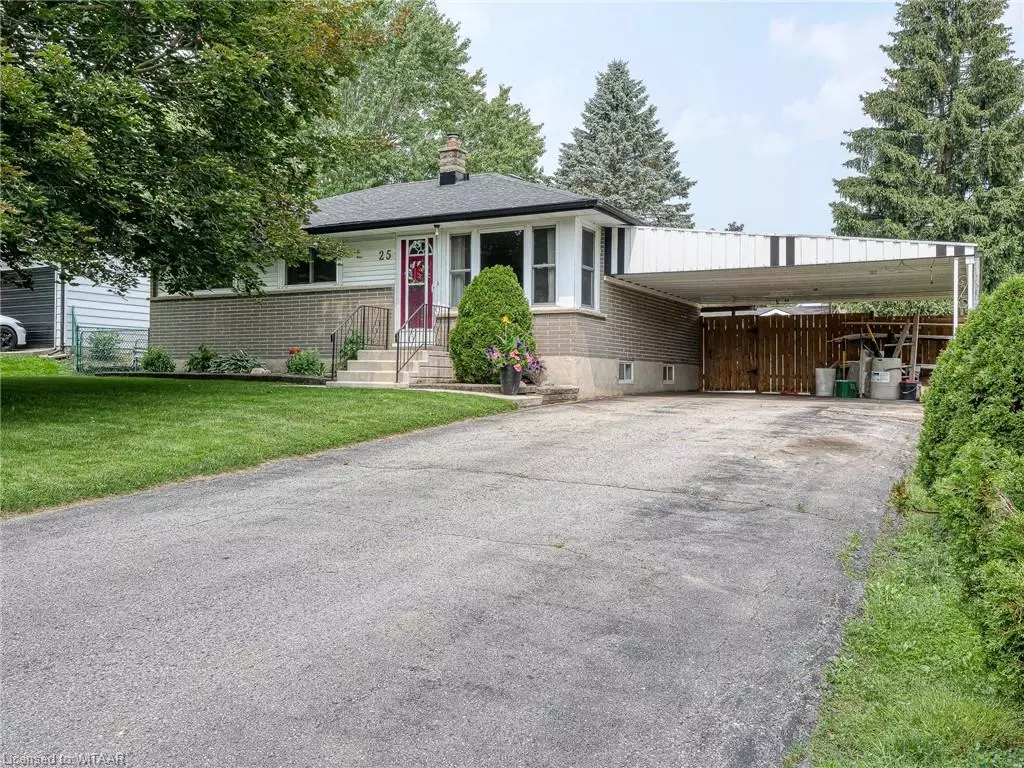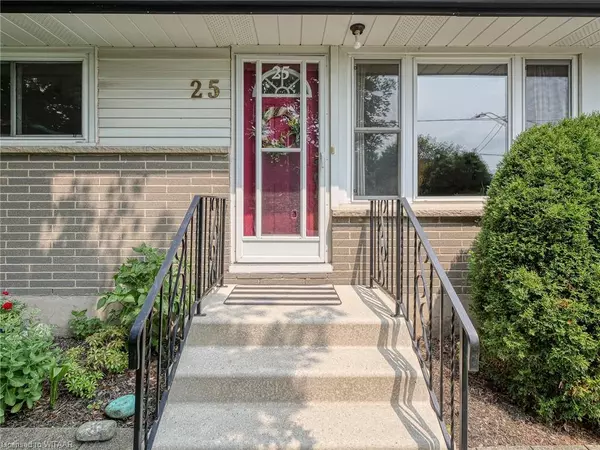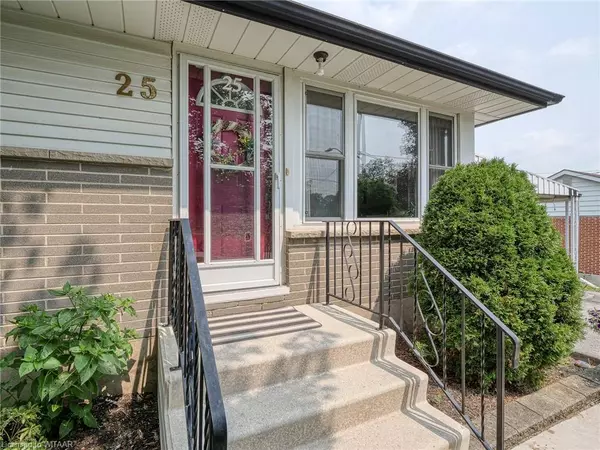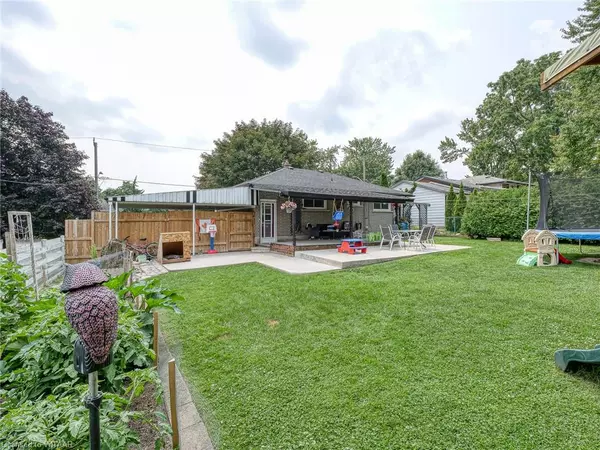$508,000
$519,900
2.3%For more information regarding the value of a property, please contact us for a free consultation.
Address not disclosed Ingersoll, ON N5C 1R1
3 Beds
1 Bath
755 SqFt
Key Details
Sold Price $508,000
Property Type Single Family Home
Sub Type Single Family Residence
Listing Status Sold
Purchase Type For Sale
Square Footage 755 sqft
Price per Sqft $672
MLS Listing ID 40456426
Sold Date 08/26/23
Style Bungalow
Bedrooms 3
Full Baths 1
Abv Grd Liv Area 1,255
Originating Board Woodstock-Ingersoll Tillsonburg
Year Built 1956
Annual Tax Amount $2,650
Property Description
Cute and inviting, this 3 bedroom home boasts an abundance of natural light thanks to its large windows. The main level features laminate flooring, adding a touch of modern elegance. With a generously sized recreation room and plenty of storage space, this home offers versatility and convenience. Step outside to a fenced yard complete with a super large shed, perfect for all your storage needs. Enjoy the outdoors on the covered cement patio or take advantage of the double wide drive and carport, providing ample parking space. Situated in a highly desirable area of Ingersoll, this home is conveniently located near the North town line and HWY 2, offering easy access to amenities and transportation.
Location
Province ON
County Oxford
Area Ingersoll
Zoning R1
Direction Ingersoll Town Line east - turn right onto George Street- turn right onto Raglan - house on the right hand side
Rooms
Other Rooms Shed(s)
Basement Full, Partially Finished
Kitchen 1
Interior
Interior Features Central Vacuum, Floor Drains, Suspended Ceilings
Heating Forced Air, Natural Gas
Cooling Central Air
Fireplace No
Window Features Window Coverings
Appliance Dryer, Refrigerator, Stove, Washer
Laundry In Basement
Exterior
Parking Features Asphalt
Pool None
Utilities Available Electricity Connected, Garbage/Sanitary Collection, High Speed Internet Avail, Natural Gas Connected, Recycling Pickup, Street Lights
Roof Type Asphalt Shing
Porch Patio, Porch
Lot Frontage 66.0
Lot Depth 132.0
Garage No
Building
Lot Description Urban, Dog Park, Hospital, Park, Place of Worship, Playground Nearby, School Bus Route, Schools
Faces Ingersoll Town Line east - turn right onto George Street- turn right onto Raglan - house on the right hand side
Foundation Poured Concrete
Sewer Sewer (Municipal)
Water Municipal-Metered
Architectural Style Bungalow
Structure Type Vinyl Siding
New Construction No
Schools
Elementary Schools Laurie Hawkins Public School
High Schools Idci
Others
Senior Community false
Ownership Freehold/None
Read Less
Want to know what your home might be worth? Contact us for a FREE valuation!

Our team is ready to help you sell your home for the highest possible price ASAP

GET MORE INFORMATION





