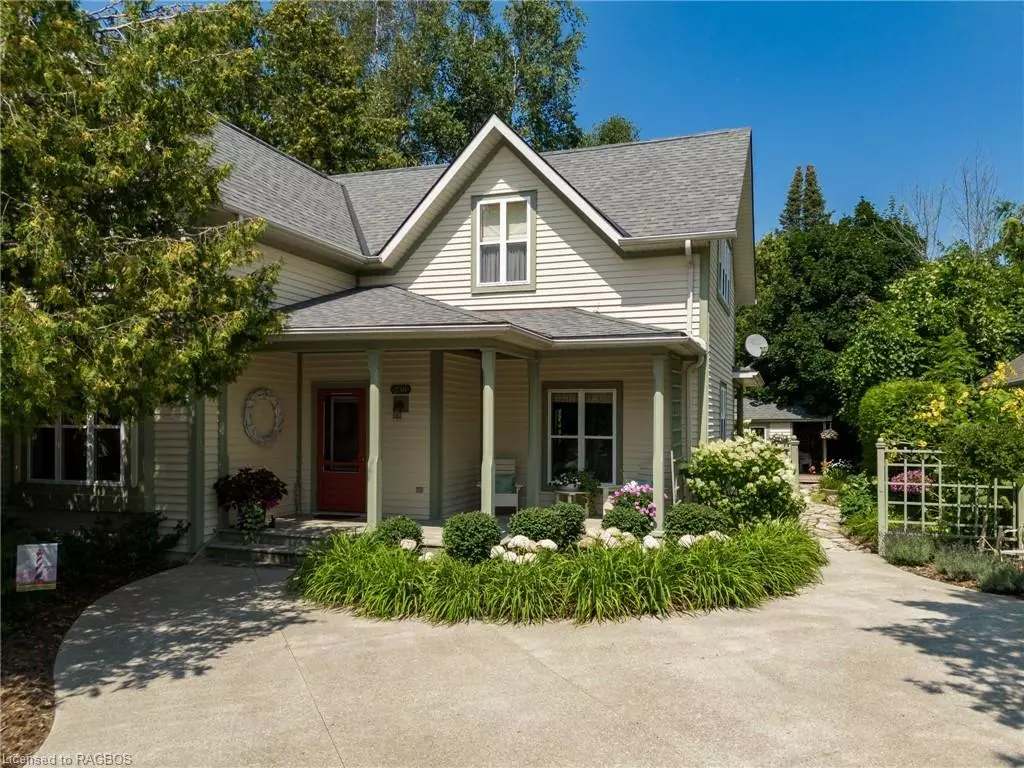$875,000
$899,000
2.7%For more information regarding the value of a property, please contact us for a free consultation.
238 Summerhill Road Saugeen Shores, ON N0H 2L0
3 Beds
2 Baths
1,665 SqFt
Key Details
Sold Price $875,000
Property Type Single Family Home
Sub Type Single Family Residence
Listing Status Sold
Purchase Type For Sale
Square Footage 1,665 sqft
Price per Sqft $525
MLS Listing ID 40459556
Sold Date 08/27/23
Style Two Story
Bedrooms 3
Full Baths 2
Abv Grd Liv Area 2,775
Originating Board Grey Bruce Owen Sound
Year Built 2000
Annual Tax Amount $4,912
Property Description
Much Sought After Home on the Prettiest Street in Southampton! Welcome to this charming Devitt Uttley built English Cottage-style home, a delightful blend of elegance and functionality, situated on a beautifully landscaped lot with stunning curb appeal. This inviting 3-bedroom, 2-bathroom, home is warm and welcoming throughout its well-appointed rooms. Step inside and discover the heart of the home: a spacious, recently updated country kitchen that boasts granite countertops, stainless steel appliances, backsplash and a huge central island. The kitchen/dining area effortlessly flows into the living room, where a cozy gas fireplace takes center stage; complemented by soaring cathedral ceilings. The main floor accommodates a versatile office space, with an exterior door for those who work from home or require private access. A main floor bedroom, along with a full bathroom, provide convenience and accessibility. The pine floors create a warm and inviting feel, tying together the living spaces with a touch of casual elegance. The second floor reveals an owners paradise with a loft area that serves as a cozy reading nook, office or sitting area for peace and quiet. The primary suite is a true retreat, boasting two generous closets plus a walk through dressing room, as well as an ensuite bathroom for added convenience and privacy. The finished basement offers even more functionality featuring a spacious family room, bedroom, a laundry area with bathroom rough-in, and ample storage. Outside, the exterior charms with wood siding, encapsulating the quintessential English cottage aesthetic. Lush gardens envelop the property, offering picturesque views from both the front and rear porches, inviting you to relax and soak in the beauty of your surroundings. With its tasteful updates, thoughtful layout, and idyllic surroundings, this home captures the essence of comfortable living in a picturesque setting. Now is your opportunity to make Summerhill Road your Southampton home!
Location
Province ON
County Bruce
Area 4 - Saugeen Shores
Zoning R1
Direction 238 Summerhill Rd. just west of McNabb or East of Albert St. S
Rooms
Other Rooms Shed(s)
Basement Full, Finished
Kitchen 1
Interior
Interior Features Air Exchanger, Water Meter
Heating Forced Air, Natural Gas
Cooling None
Fireplaces Number 1
Fireplaces Type Living Room, Gas
Fireplace Yes
Appliance Water Heater Owned, Hot Water Tank Owned
Laundry In Basement
Exterior
Exterior Feature Landscaped
Garage Concrete
Waterfront No
Waterfront Description Lake Privileges
Roof Type Asphalt Shing
Street Surface Paved
Porch Porch
Lot Frontage 64.63
Lot Depth 114.83
Garage No
Building
Lot Description Urban, Rectangular, Beach, City Lot, Near Golf Course, Hospital, Landscaped, Library, Marina, Park, Place of Worship, Quiet Area, Schools, Shopping Nearby
Faces 238 Summerhill Rd. just west of McNabb or East of Albert St. S
Foundation Concrete Perimeter
Sewer Sewer (Municipal)
Water Municipal, Municipal-Metered
Architectural Style Two Story
Structure Type Wood Siding
New Construction Yes
Others
Senior Community false
Tax ID 332670068
Ownership Freehold/None
Read Less
Want to know what your home might be worth? Contact us for a FREE valuation!

Our team is ready to help you sell your home for the highest possible price ASAP

GET MORE INFORMATION





