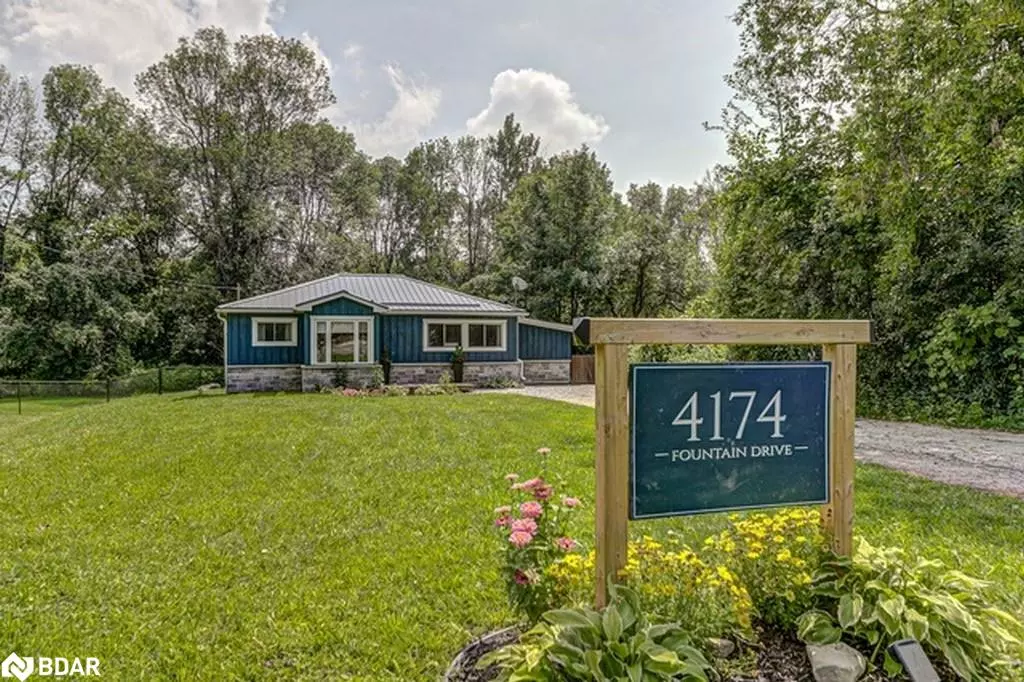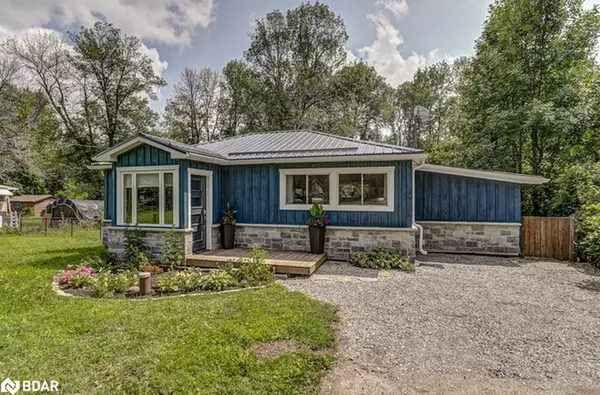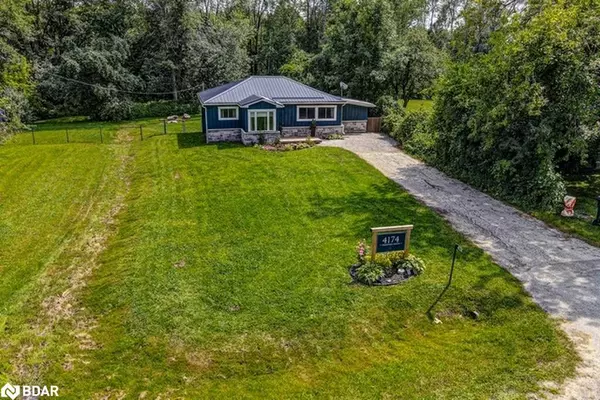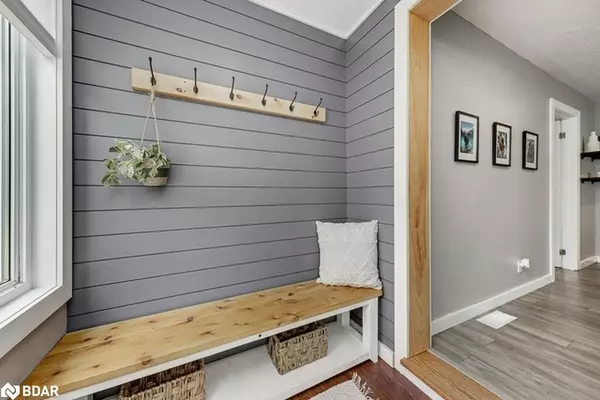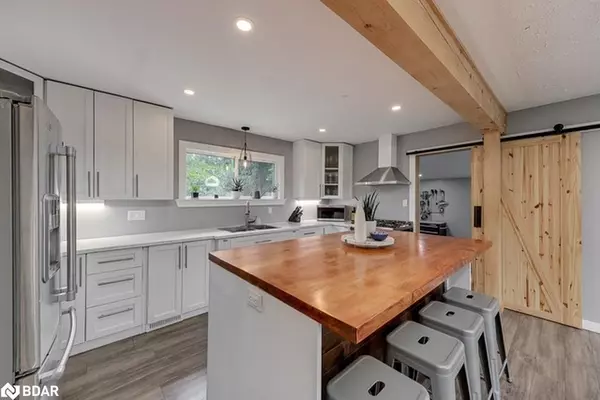$525,000
$499,000
5.2%For more information regarding the value of a property, please contact us for a free consultation.
4174 Fountain Drive Ramara, ON L3V 6H7
2 Beds
1 Bath
1,018 SqFt
Key Details
Sold Price $525,000
Property Type Single Family Home
Sub Type Single Family Residence
Listing Status Sold
Purchase Type For Sale
Square Footage 1,018 sqft
Price per Sqft $515
MLS Listing ID 40469429
Sold Date 08/25/23
Style Bungalow
Bedrooms 2
Full Baths 1
Abv Grd Liv Area 1,018
Originating Board Barrie
Annual Tax Amount $1,822
Property Description
Charming board and batten bungalow on large lot in Ramara backing onto greenspace. Covered front entrance leads to open concept floor plan. Ideal space for entertaining. Laminate flooring throughout. Kitchen entry framed by wooden beams. Updated kitchen features stainless steel appliances, gas stove, pot lights, wooden countertop island, and pantry. Sliding door to large laundry room with outdoor access. Potential for storage or workshop area. Two bedrooms and 3 piece bathroom. Deep backyard is fenced and has interlocking patio and convenient portable garage. Newer furnace and A/C/. Walking distance to Lake Simcoe.
Location
Province ON
County Simcoe County
Area Ramara
Zoning HR
Direction Hwy 12 to Plum Point Rd to Fountain Drive
Rooms
Basement Crawl Space, Unfinished, Sump Pump
Kitchen 1
Interior
Heating Forced Air, Propane
Cooling Central Air
Fireplace No
Laundry Main Level
Exterior
Exterior Feature Year Round Living
Utilities Available Cable Available, Fibre Optics
Roof Type Metal
Porch Patio
Lot Frontage 75.0
Lot Depth 200.0
Garage No
Building
Lot Description Rural, Irregular Lot, Beach, Park
Faces Hwy 12 to Plum Point Rd to Fountain Drive
Foundation Concrete Block
Sewer None
Water Drilled Well
Architectural Style Bungalow
Structure Type Board & Batten Siding, Stone
New Construction No
Schools
Elementary Schools Uptergrove P.S., St. Bernards C.S.
High Schools Twin Lakes S.S., Patrick Fogarty Catholic S.S.
Others
Senior Community false
Tax ID 586910220
Ownership Freehold/None
Read Less
Want to know what your home might be worth? Contact us for a FREE valuation!

Our team is ready to help you sell your home for the highest possible price ASAP

GET MORE INFORMATION

