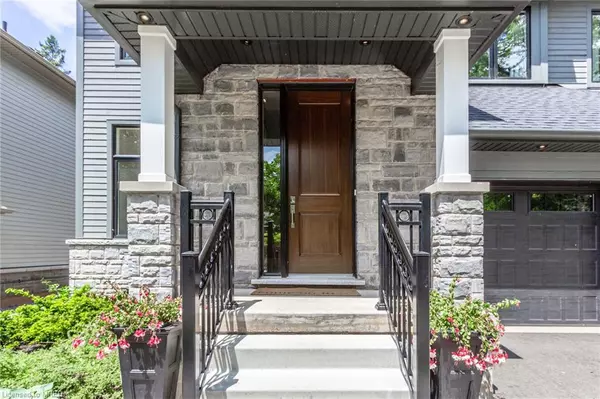$2,830,000
$2,998,000
5.6%For more information regarding the value of a property, please contact us for a free consultation.
2537 Kate Common Oakville, ON L6L 0E9
5 Beds
4 Baths
3,250 SqFt
Key Details
Sold Price $2,830,000
Property Type Single Family Home
Sub Type Single Family Residence
Listing Status Sold
Purchase Type For Sale
Square Footage 3,250 sqft
Price per Sqft $870
MLS Listing ID 40428034
Sold Date 08/22/23
Style Two Story
Bedrooms 5
Full Baths 3
Half Baths 1
Abv Grd Liv Area 3,250
Year Built 2018
Annual Tax Amount $8,855
Property Sub-Type Single Family Residence
Source Cornerstone
Property Description
Welcome To 2537 Kate Common! A Spectacular Custom Home With A Basement Nanny Suite That Combines Luxury With Comfortable Lifestyle. This Peaceful Property On A Private Street, Nestled Amongst Nature Is Just Minutes Walking Distance From Bronte Waterfront. Enjoy The Local Lunch Spots On Lake Ontario Or A Quiet Relaxing Morning Overlooking Your Backyard. This Incredible 3250 Sqft Above Grade Family Home Was Built With Functionality And Style In Mind. An Inviting Foyer Sets The Tone And Welcomes You To A Combined Living And Family Space With A Walk/out To Backyard And Beautiful Gas Fireplace. Perfect For Family Nights! Featuring A Beautiful White Kitchen With Quartz Counters, Pantry And High End Appliances Including Sub Zero Fridge, Wolf Gas Stove & Automated Sharp Microwave. Designed To Impress With Automated Lighting, Engineered Floor Throughout Main & Upper Level, High Ceiling Throughout Entire Home, Staircase Skylight And Jack & Jill Bathrooms. Upper Level Has 4 Spacious Bedrooms With 3 Full Bathrooms. Master Comes With A Walk In Closet, Gas Fireplace, 7 Piece Spa-like Ensuite Plus Romeo And Juliet Balcony. The Finished Basement Is An Entertainers Dream; Offering A Gym Plus A Family Area And One Additional Bedroom With Roughed In Bathroom. This Turn-key Home Is A True Gem!
Location
Province ON
County Halton
Area 1 - Oakville
Zoning RL5-0 sp:357
Direction Bronte Rd & Rebecca St
Rooms
Basement Full, Finished
Kitchen 1
Interior
Interior Features Built-In Appliances, Rough-in Bath
Heating Forced Air, Natural Gas
Cooling Central Air
Fireplace No
Window Features Window Coverings,Skylight(s)
Appliance Bar Fridge, Built-in Microwave, Dishwasher, Dryer, Gas Stove, Refrigerator, Washer, Wine Cooler
Laundry Laundry Room, Sink, Upper Level
Exterior
Parking Features Attached Garage
Garage Spaces 2.0
Waterfront Description Lake/Pond
Roof Type Asphalt Shing
Lot Frontage 49.29
Lot Depth 110.68
Garage Yes
Building
Lot Description Urban, Highway Access, Major Highway, Open Spaces, Park, Place of Worship, Public Transit, Quiet Area, Ravine, Schools, Shopping Nearby
Faces Bronte Rd & Rebecca St
Foundation Unknown
Sewer Sewer (Municipal)
Water Municipal
Architectural Style Two Story
Structure Type Stone,Wood Siding
New Construction No
Others
HOA Fee Include Polt
Senior Community false
Tax ID 247570396
Ownership Freehold/None
Read Less
Want to know what your home might be worth? Contact us for a FREE valuation!

Our team is ready to help you sell your home for the highest possible price ASAP

GET MORE INFORMATION





