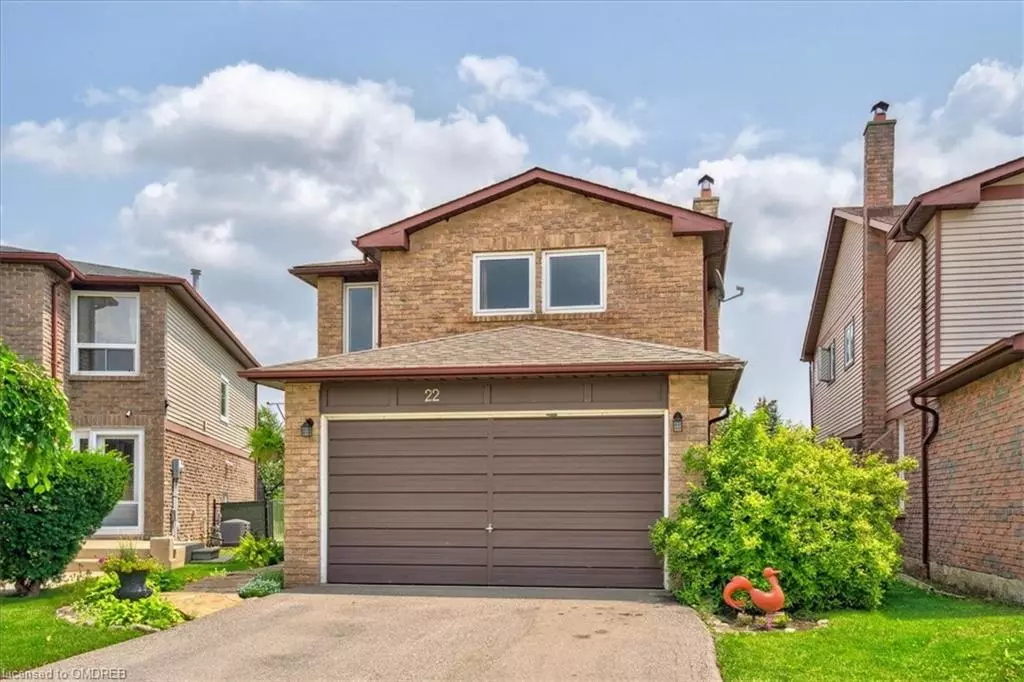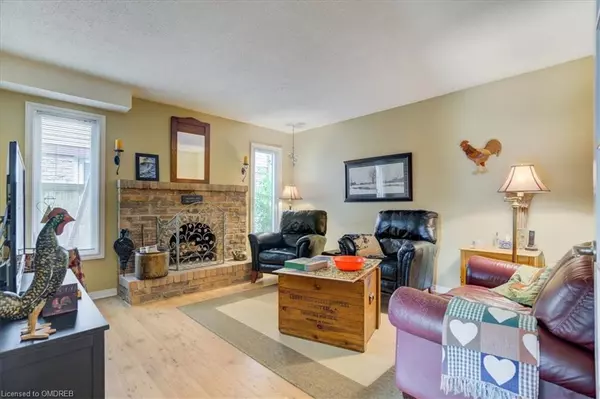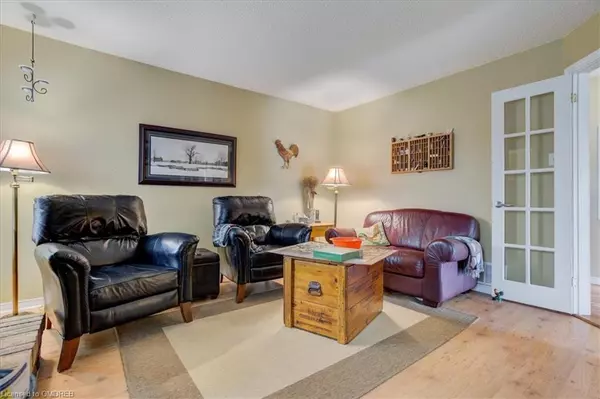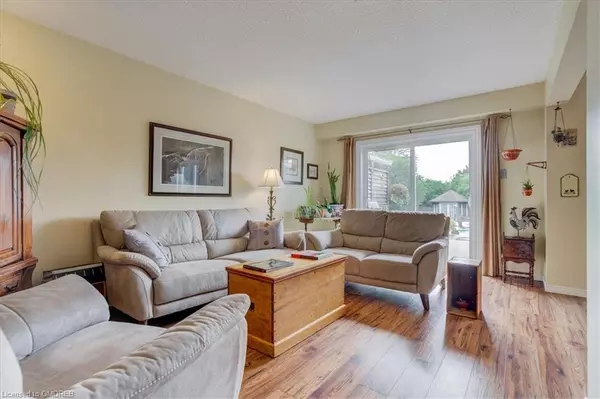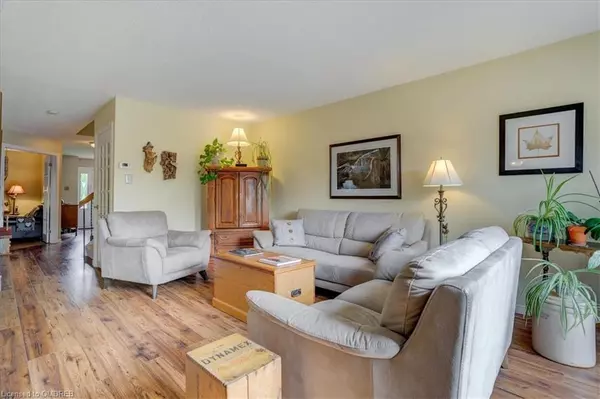$1,070,000
$1,137,000
5.9%For more information regarding the value of a property, please contact us for a free consultation.
22 Dafoe Crescent Brampton, ON L6Y 2L2
5 Beds
3 Baths
1,863 SqFt
Key Details
Sold Price $1,070,000
Property Type Single Family Home
Sub Type Single Family Residence
Listing Status Sold
Purchase Type For Sale
Square Footage 1,863 sqft
Price per Sqft $574
MLS Listing ID 40459514
Sold Date 08/22/23
Style Two Story
Bedrooms 5
Full Baths 2
Half Baths 1
Abv Grd Liv Area 1,863
Originating Board Oakville
Annual Tax Amount $5,976
Property Description
Welcome to 22 Dafoe Crescent, the perfect home for a growing family in Brampton’s,, sought-after ‘Fletcher’s West’ neighbourhood. Bright, spotless and meticulously upgraded and maintained, just move right in. Huge, pie-shaped lot at almost 200 feet deep. This property includes an inground pool, large deck and lovingly kept lush gardens and greenery. Newer laminate throughout the main level and basement. 2 full baths upstairs and one powder room on the ground floor. Upgraded, eat-in kitchen. The combined living and dining room overlooks the backyard with patio door access. An additional family room on the main floor includes a cozy, wood-burning fireplace. There are 4 generous bedrooms on the second floor. The primary bedroom has an over-sized, L-shaped layout, room for sleeping plus a separate area for a desk or reading area, 4-piece ensuite and walk-through ‘his and hers’ closet. Continue entertaining inside, with a beautiful custom oak wet-bar with potlights and a large rec area in the basement. The basement also includes an extra finished room, which can be used as a separate guest bedroom or home office. Parking for a total of 6 cars, 4 on the driveway. Steps to parks with fun play structures, Sheridan College (Davis Campus), public transit, major highways, public library, schools, shopping and many restaurants and services.
Location
Province ON
County Peel
Area Br - Brampton
Zoning R1D
Direction CHAROLAIS & MCLAUGHLIN
Rooms
Basement Full, Finished
Kitchen 1
Interior
Interior Features Central Vacuum, Wet Bar
Heating Forced Air, Natural Gas
Cooling Central Air
Fireplaces Type Wood Burning
Fireplace Yes
Window Features Window Coverings
Appliance Bar Fridge, Dishwasher, Dryer, Refrigerator, Stove, Washer
Laundry Lower Level
Exterior
Parking Features Attached Garage, Garage Door Opener, Asphalt
Garage Spaces 2.0
Pool In Ground
Roof Type Shingle
Lot Frontage 27.05
Lot Depth 199.04
Garage Yes
Building
Lot Description Urban, Pie Shaped Lot, Highway Access, Landscaped, Library, Park, Place of Worship, Public Transit, Rec./Community Centre, Schools, Shopping Nearby, Trails, None
Faces CHAROLAIS & MCLAUGHLIN
Foundation Poured Concrete
Sewer Sewer (Municipal)
Water Municipal
Architectural Style Two Story
Structure Type Brick
New Construction No
Schools
Elementary Schools Morton Way Ps / Centennial Senior Ps / St. Brigid Elementary / St. Augustine
High Schools Brampton Centennial Senior School
Others
Senior Community false
Tax ID 140730195
Ownership Freehold/None
Read Less
Want to know what your home might be worth? Contact us for a FREE valuation!

Our team is ready to help you sell your home for the highest possible price ASAP

GET MORE INFORMATION

