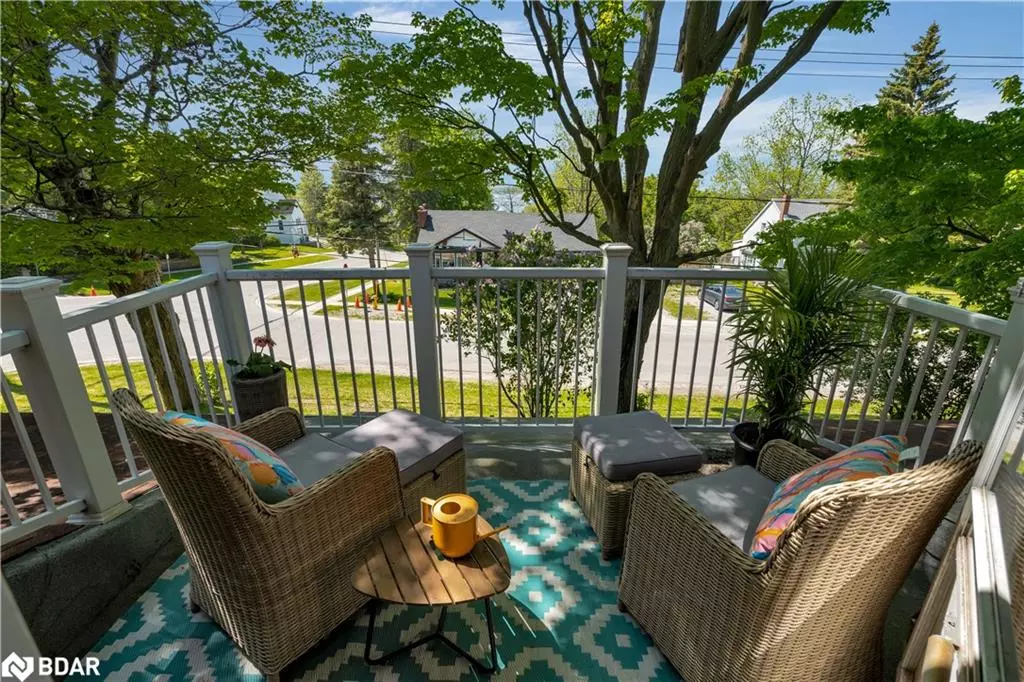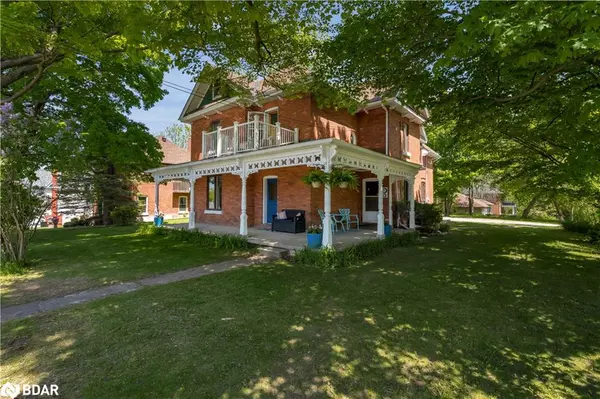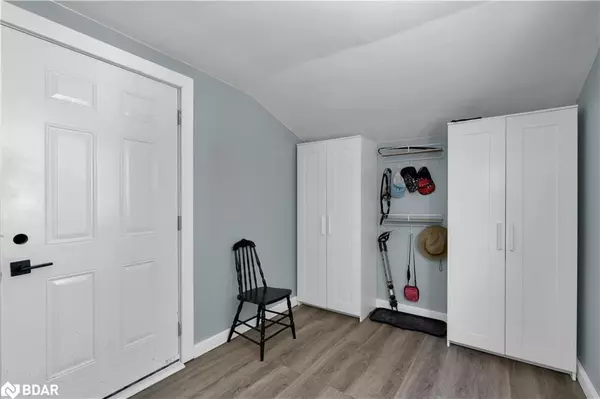$840,000
$850,000
1.2%For more information regarding the value of a property, please contact us for a free consultation.
147 Jephson Street Tay, ON L0K 2A0
4 Beds
5 Baths
3,275 SqFt
Key Details
Sold Price $840,000
Property Type Single Family Home
Sub Type Single Family Residence
Listing Status Sold
Purchase Type For Sale
Square Footage 3,275 sqft
Price per Sqft $256
MLS Listing ID 40450936
Sold Date 08/23/23
Style 3 Storey
Bedrooms 4
Full Baths 4
Half Baths 1
Abv Grd Liv Area 3,275
Originating Board Barrie
Year Built 1903
Annual Tax Amount $3,000
Property Description
This unique Century Home located on a large double corner lot with potential to sever side lot. This home is definitely one of a kind. With intricate wood work detail throughout, over 3250sq ft, beautiful curved staircase.. stunning is an understatement. You are welcomed into the home by a newly finished mudroom (2023) with a side room for additional storage. A kitchen with beautiful wood cabinets and detailed floor work. The main level offers tall ceilings and crown moulding, making the space feel large and open, a dining room, family room and an additional room that can be used as an office or play room. The possibilities are endless. Upstairs you will find 3 large bedrooms. All but one bedroom has its own ensuite and stand alone claw tub. Not only is there tons of room upstairs, there is an additional loft bedroom with its own bathroom offering beautiful views of Georgian Bay. The basement has been drywalled with possibility to hook up a washer and dryer as well. The detached garage is heated and would be a perfect workshop with its own 100 amp panel as well as 120 amps in the basement. Sit on your wrap around porch or upper balcony, drink your coffee and watch the sunrise over Georgian Bay. Walking distance to Tay Shores Public School, Crystal Beach and numerous amenities.
Location
Province ON
County Simcoe County
Area Tay
Zoning R2
Direction Albert St/Jephson St
Rooms
Basement Partial, Unfinished, Sump Pump
Kitchen 1
Interior
Interior Features High Speed Internet, Central Vacuum
Heating Forced Air, Natural Gas
Cooling Central Air
Fireplaces Number 1
Fireplace Yes
Window Features Window Coverings
Appliance Water Heater Owned, Dishwasher, Dryer, Hot Water Tank Owned, Refrigerator, Stove, Washer
Laundry Electric Dryer Hookup, In-Suite, Upper Level
Exterior
Parking Features Detached Garage, Asphalt
Garage Spaces 2.0
Pool None
Utilities Available At Lot Line-Gas, At Lot Line-Hydro, At Lot Line-Municipal Water, Cable Connected, Cell Service, Electricity Connected, Garbage/Sanitary Collection, Natural Gas Connected, Recycling Pickup, Street Lights, Phone Connected
Waterfront Description Lake/Pond
View Y/N true
View Lake
Roof Type Asphalt Shing
Porch Porch
Lot Frontage 100.0
Lot Depth 165.0
Garage Yes
Building
Lot Description Urban, Rectangular, Beach, City Lot, Highway Access, Marina, Park, Playground Nearby, Quiet Area, Schools
Faces Albert St/Jephson St
Foundation Stone
Sewer Sewer (Municipal)
Water Municipal
Architectural Style 3 Storey
Structure Type Brick, Vinyl Siding
New Construction No
Others
Senior Community false
Tax ID 584910068
Ownership Freehold/None
Read Less
Want to know what your home might be worth? Contact us for a FREE valuation!

Our team is ready to help you sell your home for the highest possible price ASAP

GET MORE INFORMATION





