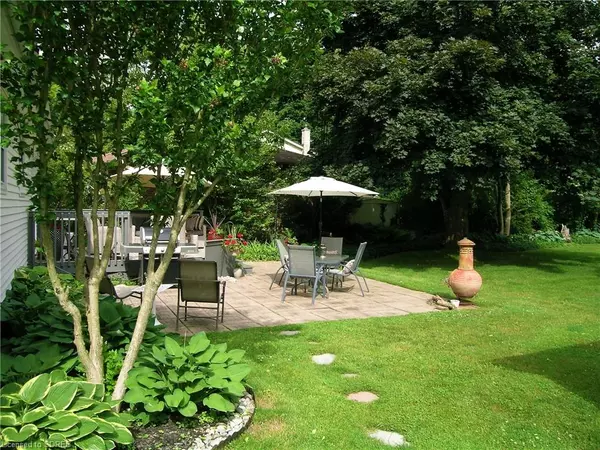$580,000
$574,700
0.9%For more information regarding the value of a property, please contact us for a free consultation.
9 Highland Avenue Simcoe, ON N3Y 2R6
4 Beds
2 Baths
1,250 SqFt
Key Details
Sold Price $580,000
Property Type Single Family Home
Sub Type Single Family Residence
Listing Status Sold
Purchase Type For Sale
Square Footage 1,250 sqft
Price per Sqft $464
MLS Listing ID 40439687
Sold Date 08/23/23
Style 1.5 Storey
Bedrooms 4
Full Baths 2
Abv Grd Liv Area 1,250
Originating Board Simcoe
Annual Tax Amount $3,182
Property Sub-Type Single Family Residence
Property Description
Make an appointment to view this "Doll House" on 1/2 acre lot in Simcoe. 1st time offered in 30 years. Enjoy those summer nights on the huge front porch 36x8 or sit out on your deck & patio overlooking the large private treed lot. This 4 bedroom, 2 bath home has been updated over the years but still has its original charm. Center hall plan with plenty of hard wood and ceramic flooring. Cozy living-room with natural fireplace & large picture window, the dining room has sliding doors to the deck and patio with gas hook up for BBQ. The kitchen has a new gas range and built-in microwave. Newer windows, the roof was replaced in 2018. Newer concrete drive to single car garage along with stone & concrete sidewalk from the driveway to front entrance. 100 amp service on breakers, high efficiency furnace, all appliances included and a "dormant" point well that could made operation to water the gardens and lawn "off meter".
Location
Province ON
County Norfolk
Area Town Of Simcoe
Zoning R-1
Direction Hwy #3 turn north on Norfolk St N ( Hwy 24) to Highland Ave, turn west on north side
Rooms
Other Rooms Shed(s)
Basement Full, Partially Finished
Kitchen 1
Interior
Interior Features High Speed Internet, Built-In Appliances
Heating Forced Air, Natural Gas
Cooling Central Air
Fireplaces Number 1
Fireplaces Type Wood Burning
Fireplace Yes
Appliance Water Softener, Built-in Microwave, Dishwasher, Dryer, Gas Stove, Washer
Laundry In Basement
Exterior
Parking Features Detached Garage, Concrete
Garage Spaces 1.0
Utilities Available Electricity Connected, Natural Gas Connected
Roof Type Asphalt Shing
Lot Frontage 64.0
Lot Depth 280.0
Garage Yes
Building
Lot Description Urban, Major Highway, Shopping Nearby
Faces Hwy #3 turn north on Norfolk St N ( Hwy 24) to Highland Ave, turn west on north side
Foundation Concrete Block
Sewer Sewer (Municipal)
Water Municipal-Metered
Architectural Style 1.5 Storey
Structure Type Vinyl Siding
New Construction No
Others
Senior Community false
Tax ID 501880099
Ownership Freehold/None
Read Less
Want to know what your home might be worth? Contact us for a FREE valuation!

Our team is ready to help you sell your home for the highest possible price ASAP
GET MORE INFORMATION





