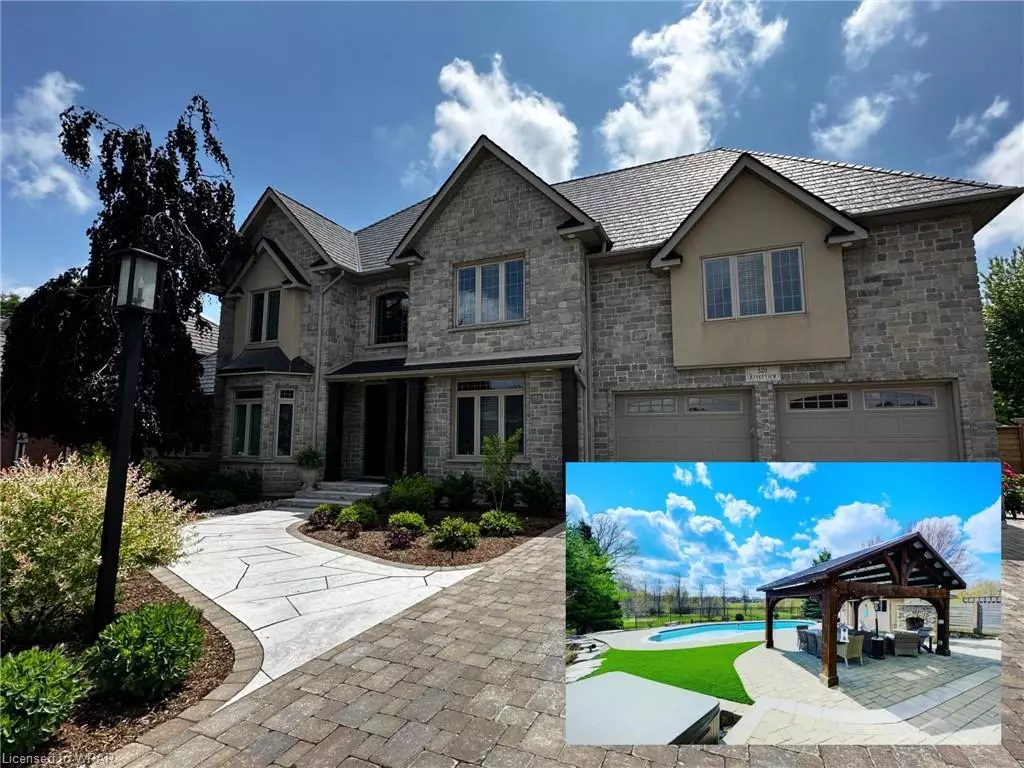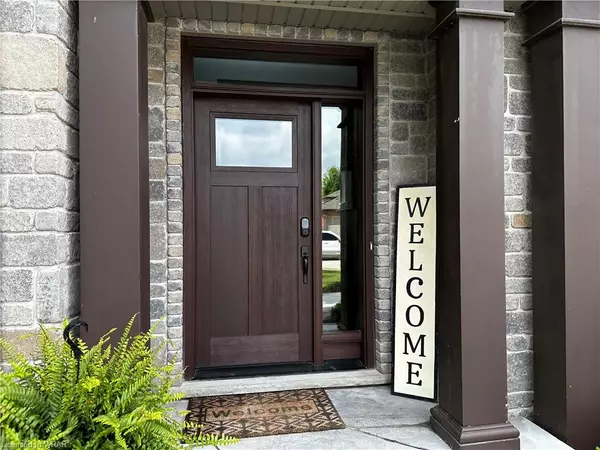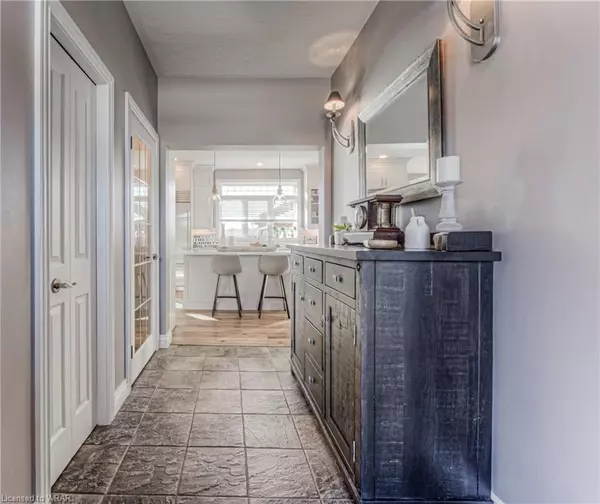$1,599,995
$1,599,995
For more information regarding the value of a property, please contact us for a free consultation.
520 Riverview Drive Listowel, ON N4W 3R6
4 Beds
4 Baths
2,701 SqFt
Key Details
Sold Price $1,599,995
Property Type Single Family Home
Sub Type Single Family Residence
Listing Status Sold
Purchase Type For Sale
Square Footage 2,701 sqft
Price per Sqft $592
MLS Listing ID 40386249
Sold Date 08/22/23
Style Two Story
Bedrooms 4
Full Baths 2
Half Baths 2
Abv Grd Liv Area 3,904
Originating Board Waterloo Region
Year Built 2002
Annual Tax Amount $7,296
Property Description
One of the finest homes in Listowel on one of the most desirable streets in town. Welcome to 520 Riverview Dr.! This prestigious home is gorgeous inside and out. Enjoy the new custom kitchen with professional grade appliances, relax in the large family room, or host your friends and family in the formal dining room. The finished basement offers a custom wet bar with dual fridges, pool table, and private tv room. Upstairs boasts 4 bedrooms including the huge sunk-in master bedroom with large walk-in closet, ensuite laundry room, and completely redone master bathroom with in-floor heat. The best however, may be the location and back yard. Swim with the kids in your 36'x18' in-ground heated salt water pool and relax under the custom timberframe pavilion. On those cool evenings, sip a drink in the hot tub or light a fire in the custom stone fireplace all while enjoying the tranquil and spacious scenery of the Maitland River flowing through your backyard! There is truly no other place like it in Listowel. A must see.
Location
Province ON
County Perth
Area North Perth
Zoning R1
Direction Main St West to Victoria Ave South. Follow through to Riverview Dr. South onto Riverview. Property on Left.
Rooms
Other Rooms Gazebo
Basement Full, Finished, Sump Pump
Kitchen 1
Interior
Interior Features High Speed Internet, Central Vacuum, Air Exchanger, Auto Garage Door Remote(s), Built-In Appliances, Ceiling Fan(s), Wet Bar
Heating Fireplace-Gas, Forced Air, Natural Gas, Radiant Floor
Cooling Central Air
Fireplaces Number 1
Fireplaces Type Family Room, Gas
Fireplace Yes
Window Features Window Coverings
Appliance Bar Fridge, Water Heater Owned, Water Purifier, Water Softener, Dishwasher, Dryer, Freezer, Gas Stove, Hot Water Tank Owned, Range Hood, Refrigerator, Satellite Dish, Stove, Washer, Wine Cooler
Exterior
Exterior Feature Backs on Greenbelt, Landscape Lighting, Privacy
Parking Features Attached Garage, Garage Door Opener
Garage Spaces 2.0
Pool In Ground, Salt Water
Utilities Available Cable Connected, Cell Service, Electricity Connected, Fibre Optics, Garbage/Sanitary Collection, Natural Gas Connected, Recycling Pickup, Street Lights, Phone Connected
View Y/N true
View River
Roof Type Slate
Porch Patio
Lot Frontage 90.0
Lot Depth 125.0
Garage Yes
Building
Lot Description Urban, Rectangular, Near Golf Course, Hospital, Library, Park, School Bus Route, Schools, Shopping Nearby
Faces Main St West to Victoria Ave South. Follow through to Riverview Dr. South onto Riverview. Property on Left.
Foundation Poured Concrete
Sewer Sewer (Municipal)
Water Municipal-Metered
Architectural Style Two Story
Structure Type Brick
New Construction No
Schools
Elementary Schools Westfield Elementary
High Schools Ldss
Others
Senior Community false
Tax ID 530270301
Ownership Freehold/None
Read Less
Want to know what your home might be worth? Contact us for a FREE valuation!

Our team is ready to help you sell your home for the highest possible price ASAP

GET MORE INFORMATION





