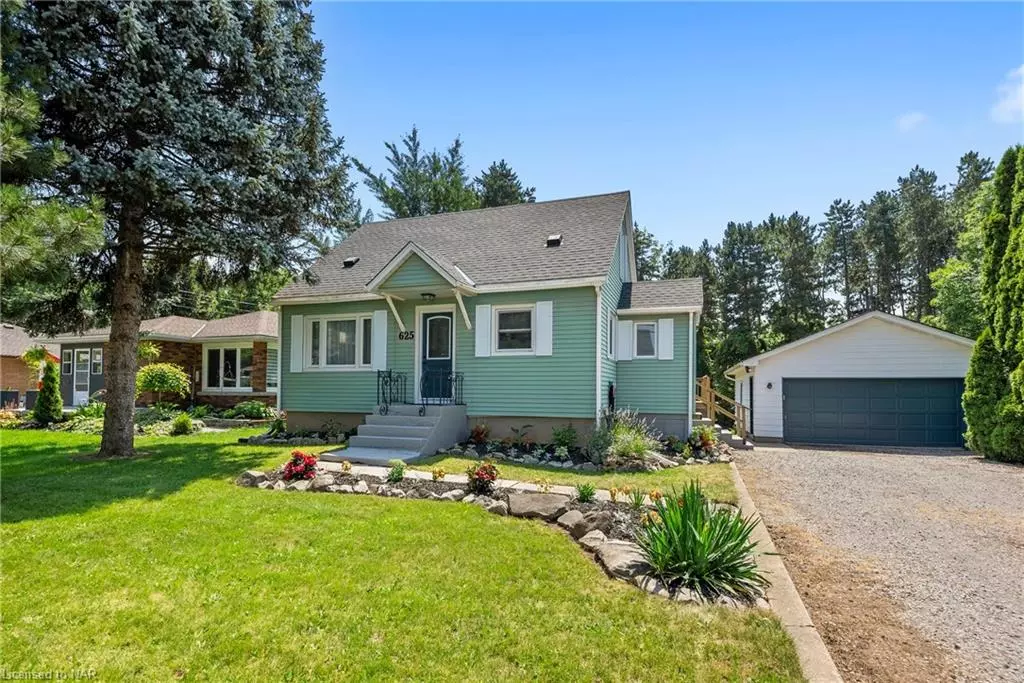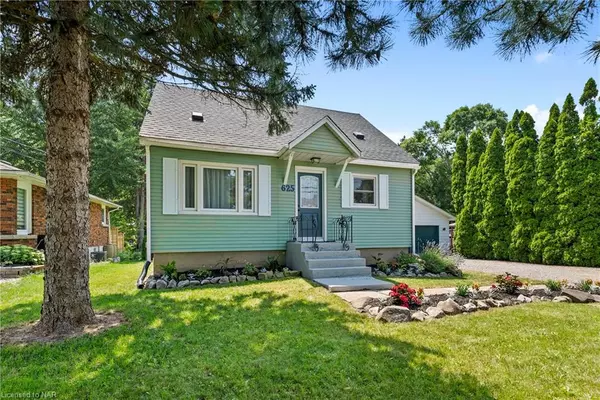$802,500
$838,000
4.2%For more information regarding the value of a property, please contact us for a free consultation.
625 Penner Street Niagara-on-the-lake, ON L0S 1T0
3 Beds
2 Baths
993 SqFt
Key Details
Sold Price $802,500
Property Type Single Family Home
Sub Type Single Family Residence
Listing Status Sold
Purchase Type For Sale
Square Footage 993 sqft
Price per Sqft $808
MLS Listing ID 40461139
Sold Date 08/21/23
Style 1.5 Storey
Bedrooms 3
Full Baths 2
Abv Grd Liv Area 993
Originating Board Niagara
Annual Tax Amount $3,022
Property Description
Welcome to 625 Penner Street, nestled in the charming town of Virgil within the picturesque Niagara-on-the-Lake. This 1.5 storey gem offers 933 sq.ft of cozy living space, featuring 3 bedrooms and 2 baths. While the current value lies in the land, this ravine lot holds incredible potential for future development, possibly accommodating two homes with walkout basements that back onto a protected conservation forest, providing a serene and private setting. The home boasts a host of desirable features, including a newer roof installed in 2018, ensuring peace of mind. It was also a licensed Airbnb, offering excellent income potential for those interested in a supplemental income stream (license needs to be renewed). Imagine relaxing on the large wood deck accessible through patio doors from the dining room, perfect for enjoying the serene surroundings. Other notable amenities include a double car garage for convenient parking and storage, a full partially finished basement for additional living space, and modern stainless steel appliances that elevate the kitchen experience. Don't miss this incredible opportunity to own a property with endless possibilities in a sought-after location. Embrace the tranquil lifestyle that 625 Penner Street has to offer, with the potential to create your dream home(s) in this stunning natural setting.
Location
Province ON
County Niagara
Area Niagara-On-The-Lake
Zoning R1
Direction Between Creek Road and Field
Rooms
Other Rooms Shed(s), Workshop
Basement Full, Partially Finished
Kitchen 1
Interior
Interior Features Auto Garage Door Remote(s)
Heating Forced Air, Natural Gas
Cooling Central Air
Fireplace No
Appliance Dishwasher, Dryer, Range Hood, Refrigerator, Stove, Washer
Laundry In Basement
Exterior
Exterior Feature Balcony, Landscaped
Parking Features Detached Garage, Gravel
Garage Spaces 2.0
View Y/N true
View Creek/Stream, Trees/Woods
Roof Type Asphalt Shing
Porch Deck, Porch
Lot Frontage 76.51
Lot Depth 194.4
Garage Yes
Building
Lot Description Urban, Rectangular, Airport, Ample Parking, Dog Park, Near Golf Course, Greenbelt, Highway Access, Library, Major Highway, Park, Place of Worship, Playground Nearby, Quiet Area, Ravine, Rec./Community Centre, School Bus Route, Schools, Shopping Nearby
Faces Between Creek Road and Field
Foundation Concrete Block
Sewer Sewer (Municipal)
Water Municipal
Architectural Style 1.5 Storey
Structure Type Aluminum Siding, Metal/Steel Siding
New Construction No
Others
Senior Community false
Tax ID 463860036
Ownership Freehold/None
Read Less
Want to know what your home might be worth? Contact us for a FREE valuation!

Our team is ready to help you sell your home for the highest possible price ASAP
GET MORE INFORMATION





