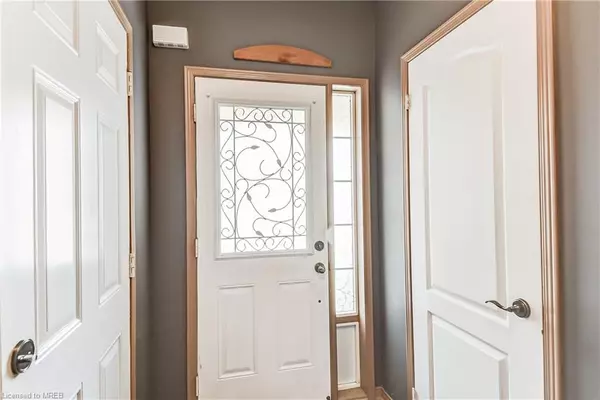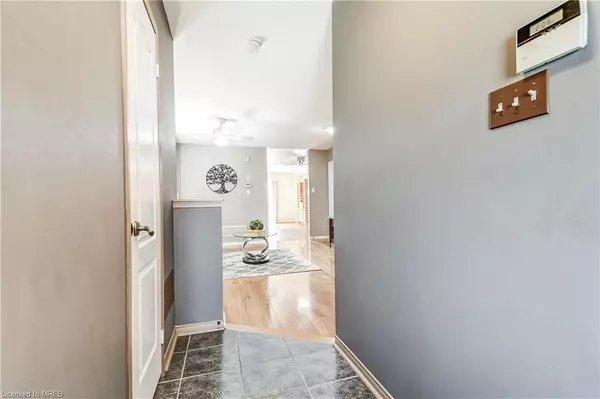$1,050,000
$1,099,000
4.5%For more information regarding the value of a property, please contact us for a free consultation.
Address not disclosed Brampton, ON L6P 2R8
5 Beds
3 Baths
1,771 SqFt
Key Details
Sold Price $1,050,000
Property Type Single Family Home
Sub Type Single Family Residence
Listing Status Sold
Purchase Type For Sale
Square Footage 1,771 sqft
Price per Sqft $592
MLS Listing ID 40459221
Sold Date 08/18/23
Style Two Story
Bedrooms 5
Full Baths 2
Half Baths 1
Abv Grd Liv Area 1,771
Originating Board Mississauga
Annual Tax Amount $5,326
Property Description
Welcome to 72 Palleschi Drive, a stunning semi-detached home nestled in the highly sought-after community of East Brampton. This delightful 1,771 sq ft property boasts 4 generously sized bedrooms on the upper level, with the added bonus of a 5th partially finished bedroom in the basement. The master bedroom is a true retreat with a spacious 4-piece ensuite & a large walk-in closet, providing ample space for all your needs. The kitchen has been thoughtfully upgraded, offering a perfect blend of functionality & style. You'll appreciate the abundance of counter space & storage, along with the luxurious touches of granite countertops & sleek stainless steel appls. One of the standout feats of this property is its excellent location. Conveniently situated near major highways, shopping centers, schools, public transportation & places of worship, you'll find everything you need within easy reach. For nature lovers, there's no shortage of outdoor options, with plenty of parks & trails in the vicinity. You'll also be just minutes away from the serene Clairville Conservation, a haven for tranquility and nature exploration. This home offers a harmonious blend of comfort and convenience. Don't miss the opportunity to own this beautiful home!
Location
Province ON
County Peel
Area Br - Brampton
Zoning RESIDENTIAL
Direction Attmar Dr / The Gore Rd
Rooms
Basement Full, Finished
Kitchen 1
Interior
Interior Features Ceiling Fan(s), Other, Rough-in Bath
Heating Forced Air, Natural Gas
Cooling Central Air
Fireplace No
Window Features Window Coverings
Appliance Dishwasher, Dryer, Hot Water Tank Owned, Range Hood, Refrigerator, Stove, Washer
Laundry In Basement
Exterior
Parking Features Attached Garage, Mutual/Shared
Garage Spaces 1.0
Pool None
Roof Type Asphalt Shing
Porch Patio
Lot Frontage 22.51
Lot Depth 128.77
Garage Yes
Building
Lot Description Urban, Greenbelt, Major Highway, Park, Place of Worship, Public Transit, Schools, Shopping Nearby
Faces Attmar Dr / The Gore Rd
Foundation Poured Concrete
Sewer Sewer (Municipal)
Water Municipal
Architectural Style Two Story
New Construction No
Others
Senior Community false
Ownership Freehold/None
Read Less
Want to know what your home might be worth? Contact us for a FREE valuation!

Our team is ready to help you sell your home for the highest possible price ASAP

GET MORE INFORMATION





