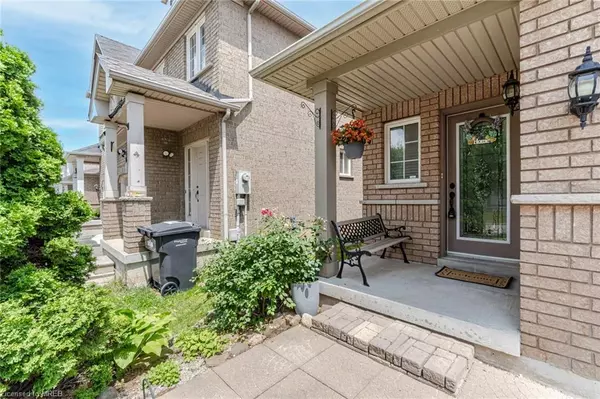$835,000
$849,900
1.8%For more information regarding the value of a property, please contact us for a free consultation.
38 Red Plant Crescent Brampton, ON L7A 2J8
3 Beds
3 Baths
1,204 SqFt
Key Details
Sold Price $835,000
Property Type Single Family Home
Sub Type Single Family Residence
Listing Status Sold
Purchase Type For Sale
Square Footage 1,204 sqft
Price per Sqft $693
MLS Listing ID 40452564
Sold Date 08/19/23
Style Two Story
Bedrooms 3
Full Baths 2
Half Baths 1
Abv Grd Liv Area 1,204
Originating Board Mississauga
Annual Tax Amount $3,942
Property Description
This beautiful 3-bedroom semi-detached home is with a modern and classy design. Its open-concept kitchen features a sleek quartz countertop, under-mount sink, newly installed dishwasher, and heavy-duty kitchen exhaust fan. The basement has been professionally finished, with a 3-piece washroom, a rec room, and laminated flooring. The backyard is fully fenced and deep with no houses behind. Hardwood Flooring Throughout 2nd Floor. Laminate In The Basement With Pot Lights And Enclosed Laundry Room And Furnace Room. Move-In Condition. Hot Water Tank is rental with a payment of $40.63 per month.
Location
Province ON
County Peel
Area Br - Brampton
Zoning R2A
Direction Sandalwood/ Van Kirk
Rooms
Basement Full, Finished
Kitchen 1
Interior
Interior Features None
Heating Forced Air, Natural Gas
Cooling Central Air
Fireplace No
Exterior
Parking Features Attached Garage
Garage Spaces 1.0
Roof Type Asphalt Shing
Lot Frontage 22.56
Lot Depth 124.67
Garage Yes
Building
Lot Description Urban, None
Faces Sandalwood/ Van Kirk
Foundation Concrete Perimeter
Sewer Sewer (Municipal)
Water Municipal
Architectural Style Two Story
Structure Type Aluminum Siding, Brick
New Construction No
Others
Senior Community false
Tax ID 142502213
Ownership Freehold/None
Read Less
Want to know what your home might be worth? Contact us for a FREE valuation!

Our team is ready to help you sell your home for the highest possible price ASAP

GET MORE INFORMATION





