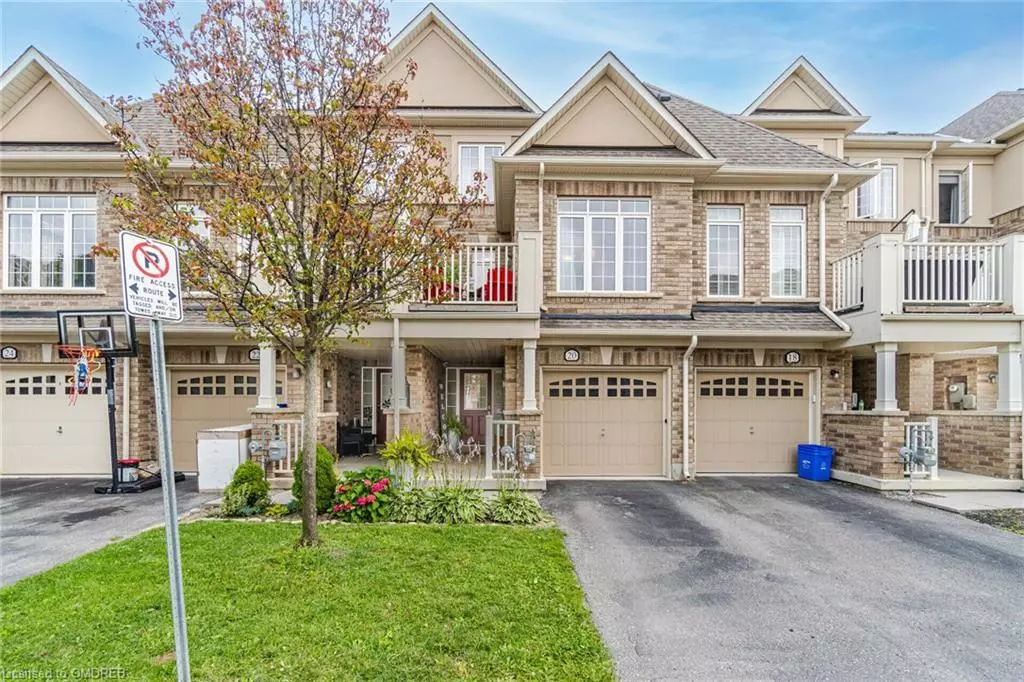$820,000
$859,000
4.5%For more information regarding the value of a property, please contact us for a free consultation.
20 Tiffany Lane Georgetown, ON L7G 0H1
3 Beds
3 Baths
1,739 SqFt
Key Details
Sold Price $820,000
Property Type Townhouse
Sub Type Row/Townhouse
Listing Status Sold
Purchase Type For Sale
Square Footage 1,739 sqft
Price per Sqft $471
MLS Listing ID 40470027
Sold Date 08/18/23
Style 3 Storey
Bedrooms 3
Full Baths 2
Half Baths 1
HOA Fees $115/mo
HOA Y/N Yes
Abv Grd Liv Area 1,739
Originating Board Oakville
Annual Tax Amount $3,647
Property Description
Welcome to 20 Tiffany Ln, featuring a beautiful 3-Story Townhome in the Heart of Halton Hills! This stunning 3-bedroom, 2.5-bathroom townhome is the epitome of luxury living in the highly sought-after neighborhood of Georgetown. With three spacious levels, this home boasts a modern and functional design, perfect for families and professionals alike. Step inside and be greeted by the elegant open-concept living area, ideal for entertaining guests or relaxing after a long day. The sun-filled kitchen features stainless steel appliances and ample storage space. Upstairs, you'll find the generous master suite with a walk-in closet and en-suite bathroom, offering a serene retreat. The additional two bedrooms are versatile and can be used as guest rooms, home offices, or playrooms. The main floor offers a bonus living space that works as an office, home gym or second living room. Enjoy the convenience of the attached garage and the proximity to renowned shopping, dining, and entertainment options. Don't miss the opportunity to call this stylish townhome your own! Welcome Home!
Location
Province ON
County Halton
Area 3 - Halton Hills
Zoning MDR2(42)
Direction Main/Jersey Ln
Rooms
Basement None
Kitchen 1
Interior
Interior Features Central Vacuum, Ceiling Fan(s)
Heating Forced Air
Cooling Central Air
Fireplace No
Appliance Range, Water Heater, Dishwasher, Dryer, Range Hood, Refrigerator, Stove, Washer
Exterior
Parking Features Attached Garage, Garage Door Opener
Garage Spaces 1.0
Roof Type Asphalt Shing
Porch Open
Lot Frontage 17.39
Lot Depth 77.23
Garage Yes
Building
Lot Description Urban, Hospital, Library, Park, Place of Worship, Playground Nearby, Shopping Nearby
Faces Main/Jersey Ln
Sewer Sewer (Municipal)
Water Municipal
Architectural Style 3 Storey
Structure Type Brick
New Construction No
Others
HOA Fee Include Property Management Fees, Snow/Garbage Removal, Road Maintenance
Senior Community false
Tax ID 250350296
Ownership Freehold/None
Read Less
Want to know what your home might be worth? Contact us for a FREE valuation!

Our team is ready to help you sell your home for the highest possible price ASAP

GET MORE INFORMATION





