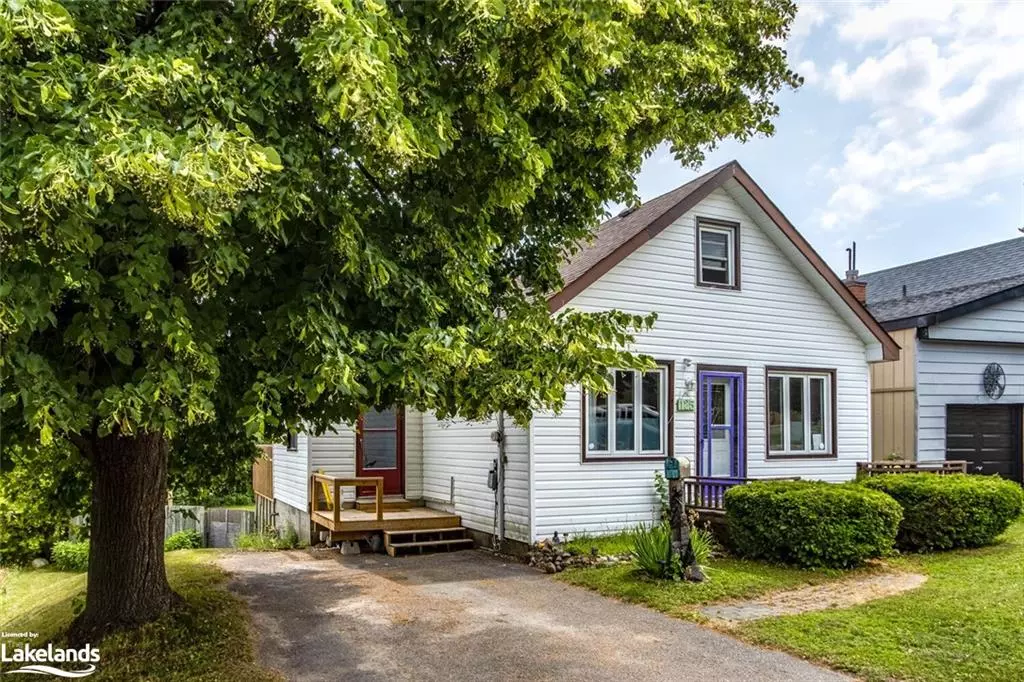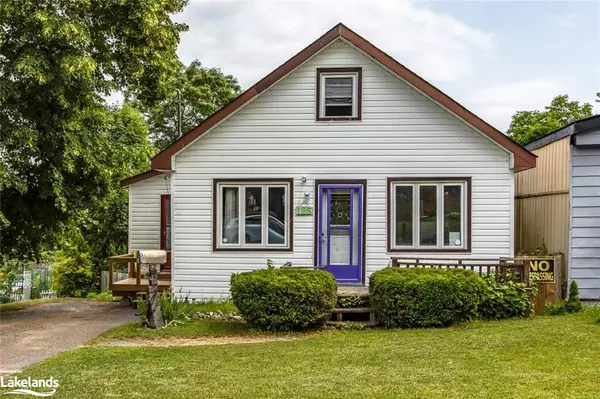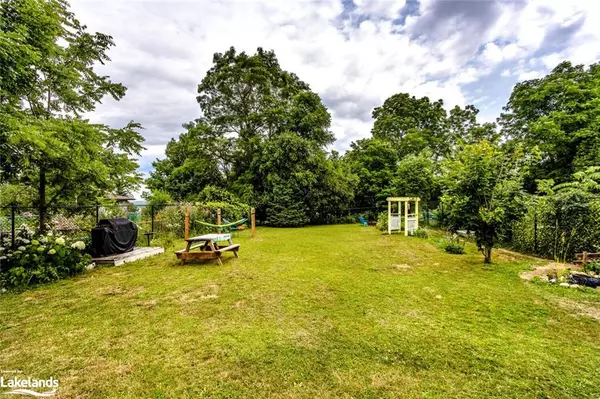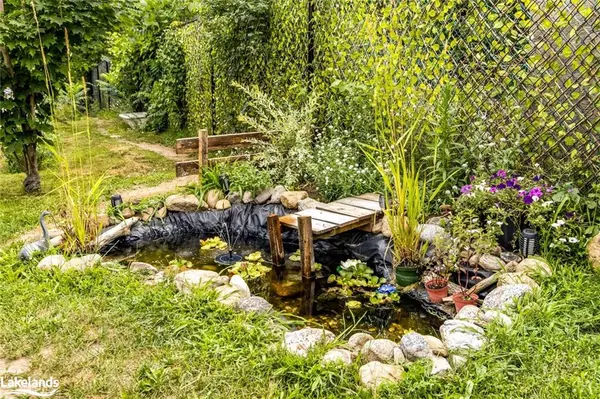$375,000
$399,000
6.0%For more information regarding the value of a property, please contact us for a free consultation.
125 Seventh Street Midland, ON L4R 3Y9
3 Beds
1 Bath
800 SqFt
Key Details
Sold Price $375,000
Property Type Single Family Home
Sub Type Single Family Residence
Listing Status Sold
Purchase Type For Sale
Square Footage 800 sqft
Price per Sqft $468
MLS Listing ID 40464788
Sold Date 08/19/23
Style 1.5 Storey
Bedrooms 3
Full Baths 1
Abv Grd Liv Area 800
Originating Board The Lakelands
Annual Tax Amount $2,444
Property Description
Great starter home in Midland's west end. This home has 3+1 cozy bedrooms and loads of potential, perfect for a young family. A large well maintained in town lot at 50'x 199' that is fully fenced in with a new deck in 2021. Close to schools, parks, marinas, restaurants and shopping in a family friendly neighborhood. New shingles in 2019.
Location
Province ON
County Simcoe County
Area Md - Midland
Zoning R3
Direction Yonge St to Seventh
Rooms
Basement Separate Entrance, Full, Unfinished
Kitchen 1
Interior
Interior Features Ceiling Fan(s)
Heating Forced Air, Natural Gas
Cooling None
Fireplace No
Appliance Water Heater Owned, Dryer, Refrigerator, Stove
Laundry In Basement
Exterior
Exterior Feature Landscaped
Roof Type Asphalt Shing
Porch Deck
Lot Frontage 50.0
Lot Depth 199.0
Garage No
Building
Lot Description Urban, Arts Centre, Beach, Business Centre, Dog Park, City Lot, Near Golf Course, Highway Access, Hospital, Library, Marina, Open Spaces, Park, Place of Worship, Public Transit, Rec./Community Centre, School Bus Route, Schools, Shopping Nearby
Faces Yonge St to Seventh
Foundation Concrete Block
Sewer Sewer (Municipal)
Water Municipal-Metered
Architectural Style 1.5 Storey
Structure Type Vinyl Siding
New Construction No
Schools
Elementary Schools Bayview Public School
Others
Senior Community false
Tax ID 584600109
Ownership Freehold/None
Read Less
Want to know what your home might be worth? Contact us for a FREE valuation!

Our team is ready to help you sell your home for the highest possible price ASAP

GET MORE INFORMATION





