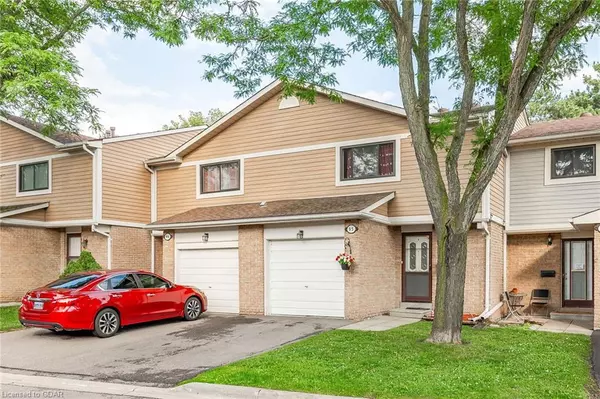$650,000
$675,000
3.7%For more information regarding the value of a property, please contact us for a free consultation.
95 Ashton Crescent Brampton, ON L6S 3J9
3 Beds
2 Baths
1,276 SqFt
Key Details
Sold Price $650,000
Property Type Townhouse
Sub Type Row/Townhouse
Listing Status Sold
Purchase Type For Sale
Square Footage 1,276 sqft
Price per Sqft $509
MLS Listing ID 40457238
Sold Date 08/18/23
Style Two Story
Bedrooms 3
Full Baths 2
HOA Fees $503/mo
HOA Y/N Yes
Abv Grd Liv Area 1,724
Originating Board Guelph & District
Year Built 1975
Annual Tax Amount $3,089
Property Description
Welcome to 95 Ashton Crescent! This beautiful townhouse located at Central Park, a gorgeous family friendly neighborhood in Brampton. It comes with 3 spacious bedrooms, 2 bathrooms, and 2 parking spaces, including one attached garage. The finished basement can be used as your comfy rec room, home office or personal gym. Visit and let your imagination run wild! This house has a beautiful fully fenced private backyard. Location is absolutely everything, a quiet neighborhood, with quick access to shopping centers, schools and rec canters. Don't miss this opportunity, call today to book a showing and make your dream home come true!
Location
Province ON
County Peel
Area Br - Brampton
Zoning RM3C
Direction Mackay St N/North Park Dr
Rooms
Basement Full, Finished
Kitchen 1
Interior
Heating Forced Air, Natural Gas
Cooling Central Air
Fireplace No
Appliance Water Heater, Dryer, Refrigerator, Stove, Washer
Laundry In Basement
Exterior
Parking Features Attached Garage
Garage Spaces 1.0
Roof Type Shingle
Lot Frontage 21.0
Lot Depth 70.0
Garage Yes
Building
Lot Description Urban, Park, Public Parking, Public Transit, School Bus Route, Schools, Shopping Nearby
Faces Mackay St N/North Park Dr
Foundation Concrete Perimeter
Sewer Sewer (Municipal)
Water Municipal
Architectural Style Two Story
Structure Type Aluminum Siding, Brick
New Construction No
Others
HOA Fee Include Insurance,Maintenance Grounds,Parking,Property Management Fees,Roof,Snow Removal,Water,Windows
Senior Community false
Tax ID 191460095
Ownership Condominium
Read Less
Want to know what your home might be worth? Contact us for a FREE valuation!

Our team is ready to help you sell your home for the highest possible price ASAP

GET MORE INFORMATION





