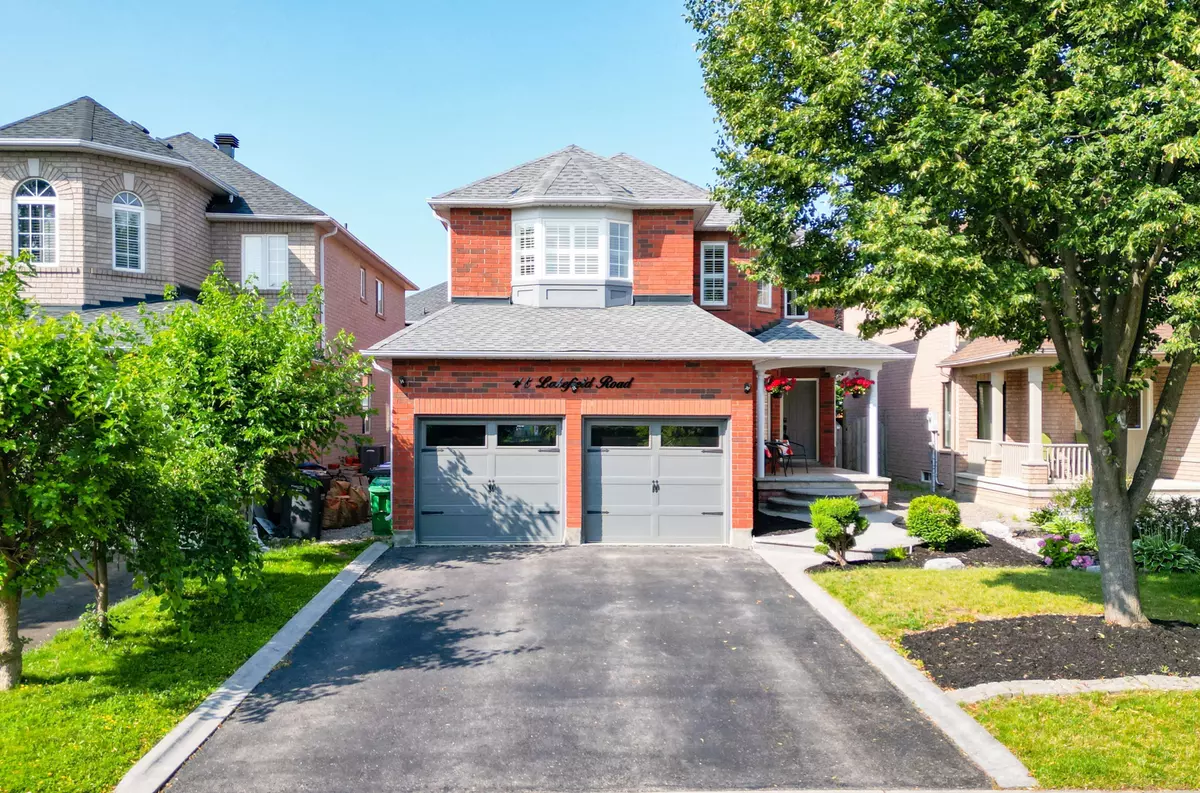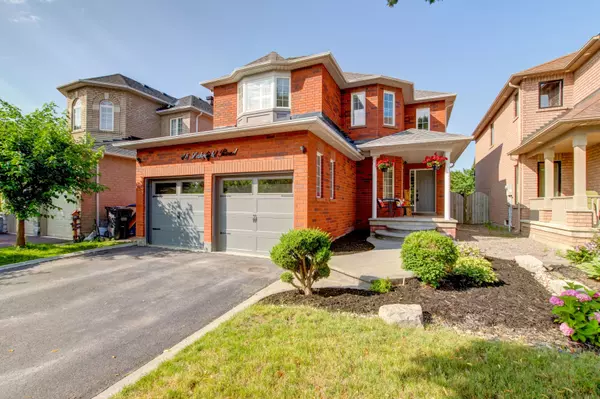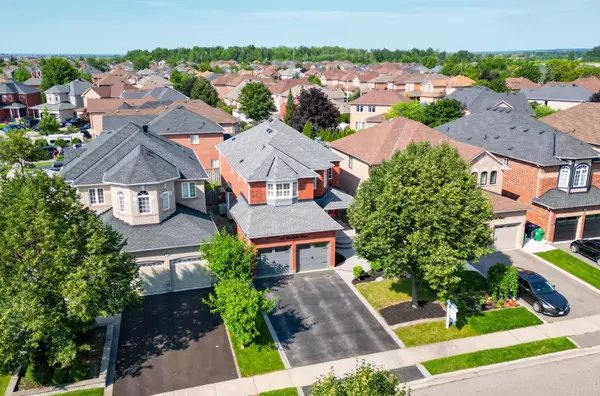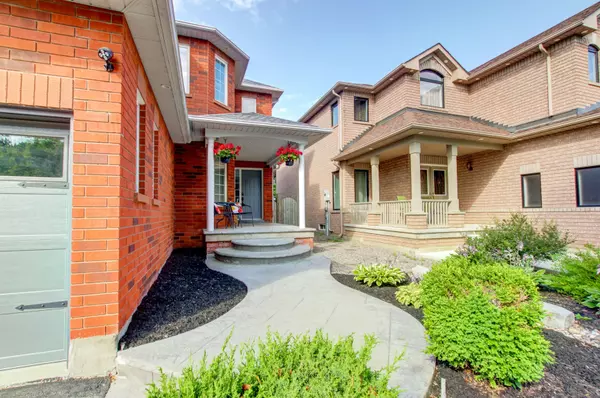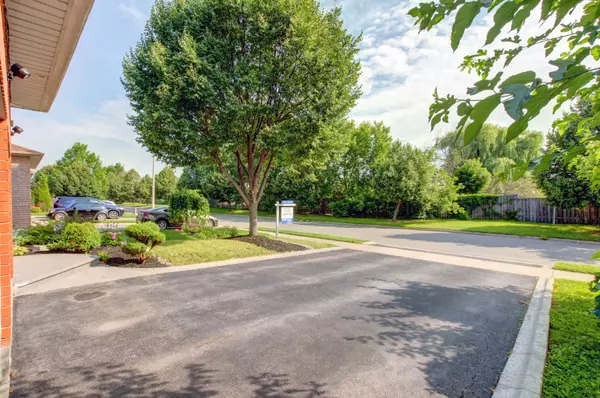$1,300,000
$1,379,900
5.8%For more information regarding the value of a property, please contact us for a free consultation.
48 Lakefield RD Brampton, ON L7A 1W6
5 Beds
4 Baths
Key Details
Sold Price $1,300,000
Property Type Single Family Home
Sub Type Detached
Listing Status Sold
Purchase Type For Sale
Subdivision Snelgrove
MLS Listing ID W6682708
Sold Date 09/26/23
Style 2-Storey
Bedrooms 5
Annual Tax Amount $5,965
Tax Year 2023
Property Sub-Type Detached
Property Description
This beautifully upgraded 4+1 bdrm, 4-bath home is nestled on a quiet street in the sought-after Mayfield Park community. Offering ~ 3,400 sqft of living space, this is a perfect home for a growing family. Lovely curb appeal w/manicured gardens & patterned concrete leads to a soaring front foyer, open to above. Upgrd main level w/9' smooth ceilings, pot lights & quality wide plank vinyl flr (water/scratch resistant). Enjoy separate living & dining rms with the focal point being the updated chef's kitchen (2021), designed to entertain & cater to your culinary side w/a lrg island, brkfst bar, quartz counter, bksplsh, S/S appl's & walk-out to a lovely bkyard w/a deck & shed. Kitchen is open to family rm w/an accent wall & a cozy gas FP. Main flr laundry & access to a finished garage. Winding hrdwd stairs lead to 4 spacious bdrms incl a primary w/walk-in closet & an upgraded 4pc ensuite bath (2021). Finished bsmt w/bdrm, 4pc bath, rec rm + storage, perfect for the extended family/in-laws.
Location
Province ON
County Peel
Community Snelgrove
Area Peel
Rooms
Family Room Yes
Basement Finished
Kitchen 2
Separate Den/Office 1
Interior
Cooling Central Air
Exterior
Parking Features Private Double
Garage Spaces 6.0
Pool None
Lot Frontage 39.37
Lot Depth 109.91
Total Parking Spaces 6
Read Less
Want to know what your home might be worth? Contact us for a FREE valuation!

Our team is ready to help you sell your home for the highest possible price ASAP
GET MORE INFORMATION

