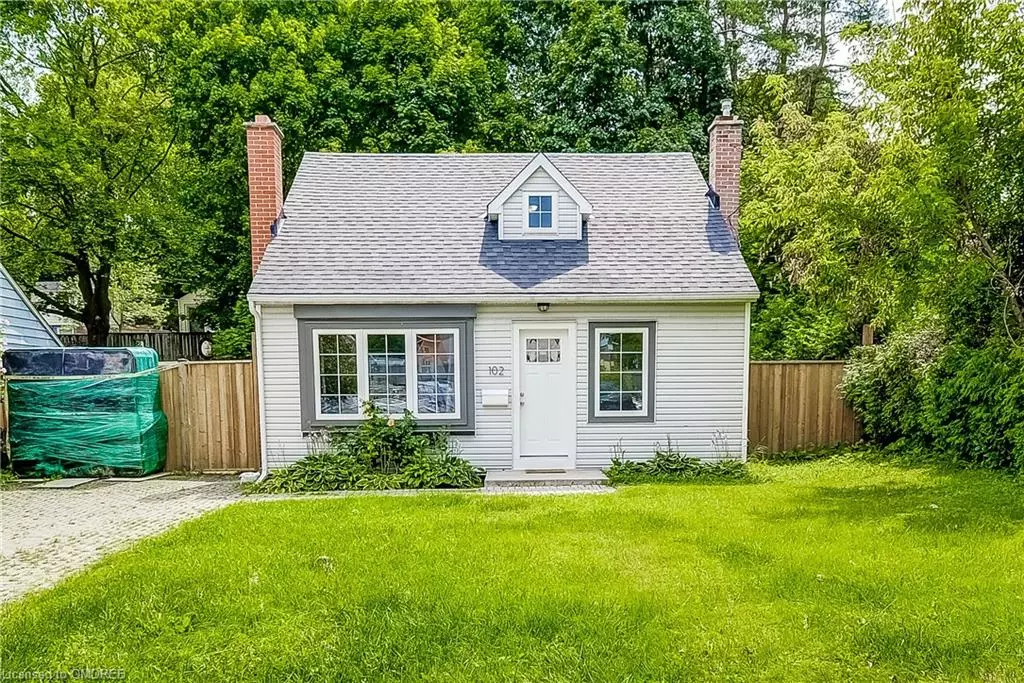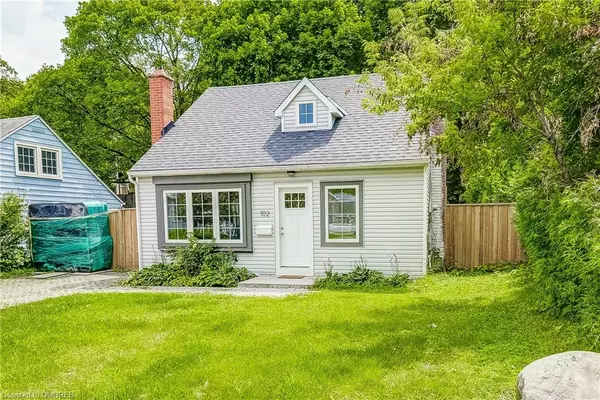$725,000
$739,900
2.0%For more information regarding the value of a property, please contact us for a free consultation.
102 Mercer Street Dundas, ON L9H 2N9
3 Beds
2 Baths
1,187 SqFt
Key Details
Sold Price $725,000
Property Type Single Family Home
Sub Type Single Family Residence
Listing Status Sold
Purchase Type For Sale
Square Footage 1,187 sqft
Price per Sqft $610
MLS Listing ID 40465120
Sold Date 08/17/23
Style 1.5 Storey
Bedrooms 3
Full Baths 2
Abv Grd Liv Area 1,187
Originating Board Oakville
Annual Tax Amount $4,115
Property Description
This lovely home is nestled in the heart of picturesque Dundas, within walking distance to downtown with its quaint shops and restaurants. Extensive renovations completed in 2017/2018, including kitchen, addition of 2nd floor bathroom, shingles, sump pump, vinyl windows and exterior doors to name a few. Bright open concept kitchen with new stainless steel gas range & LG fridge (Dec. 22) Quartz counter tops, ceramic backsplash, and double sink. The living room features 3 large casement windows, hardwood floors and beautiful plaster molding. The primary bedroom which is currently being used as an office features two large open concept spaces which can easily be converted into two separate rooms by providing access from the front hall. It is wonderful for an open concept bedroom & den space, bedroom & large dressing room or a perfect space for a cozy nursery to be close to parents. There is also a 4 pc bath on the main floor and spacious foyer with hall closet. Upstairs you will find two lovely bedrooms with newer vinyl windows and hardwood floors as well as a newly created 4 pc bath, a wonderful addition to add comfort and convenience for all. The basement is partly finished with a rec room, utility room and storage room + laundry with new GE washer & dryer (Dec. 2022). Outside you will find plenty of out door space, BBQ, spacious side yard and a large interlocking driveway perfect for multiple cars. This gem is your gateway to the vibrant community, extensive greenspaces and the rich history that Dundas has to offer.
Location
Province ON
County Hamilton
Area 41 - Dundas
Zoning R2
Direction King St. W to Market St. N /(Becomes Creighton Rd) then right on Mercer St
Rooms
Other Rooms Shed(s)
Basement Full, Partially Finished
Kitchen 1
Interior
Interior Features Built-In Appliances
Heating Forced Air, Natural Gas
Cooling Central Air
Fireplace No
Appliance Range Hood
Exterior
Parking Features Interlock
Pool None
View Y/N true
Roof Type Asphalt Shing
Lot Frontage 55.0
Lot Depth 100.0
Garage No
Building
Lot Description Urban, Rectangular, City Lot, Near Golf Course, Hospital, Library, Park, Place of Worship, Public Transit, Rec./Community Centre, Schools, View from Escarpment
Faces King St. W to Market St. N /(Becomes Creighton Rd) then right on Mercer St
Foundation Concrete Block
Sewer Sewer (Municipal)
Water Municipal
Architectural Style 1.5 Storey
Structure Type Vinyl Siding
New Construction No
Schools
Elementary Schools St.Bernadette Catholic, Sir William Osler Public
High Schools Dundas Valley Ss, St. Mary Ss Catholic
Others
Senior Community false
Tax ID 174820097
Ownership Freehold/None
Read Less
Want to know what your home might be worth? Contact us for a FREE valuation!

Our team is ready to help you sell your home for the highest possible price ASAP

GET MORE INFORMATION





