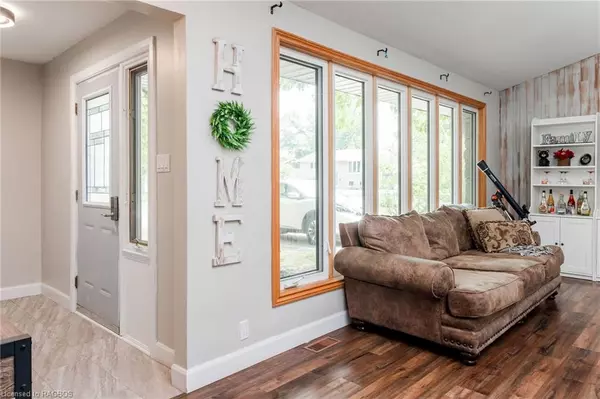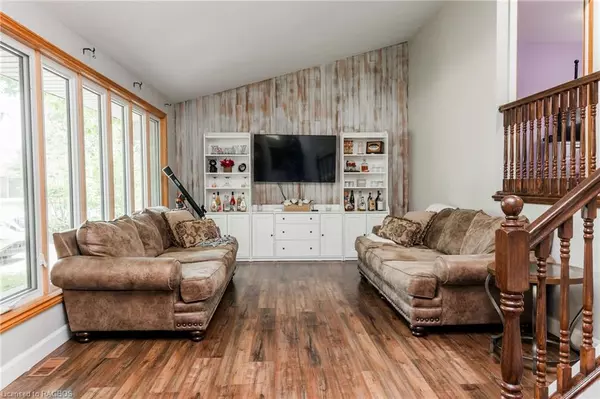$619,000
$619,000
For more information regarding the value of a property, please contact us for a free consultation.
866 Lisa Lane Saugeen Shores, ON N0H 2C3
4 Beds
3 Baths
2,303 SqFt
Key Details
Sold Price $619,000
Property Type Single Family Home
Sub Type Single Family Residence
Listing Status Sold
Purchase Type For Sale
Square Footage 2,303 sqft
Price per Sqft $268
MLS Listing ID 40438985
Sold Date 08/15/23
Style Split Level
Bedrooms 4
Full Baths 3
Abv Grd Liv Area 2,303
Originating Board Grey Bruce Owen Sound
Year Built 1967
Annual Tax Amount $3,618
Property Description
Welcome to this unique split level home located on a quiet street in beautiful Port Elgin; sitting on a large corner lot that measures 126' x 96’ and backing onto Davey Park. The spacious family home offers a welcoming front foyer that opens in a comfortable main floor living room and large eat-in kitchen featuring patio doors to the back deck. The second level provides 3 bedrooms and a main bath, with a private primary suite located on the 3rd floor, including a 3-pc. ensuite. The lower level is complete with a family room, a 3-pc. bath, and beautiful sunroom with walkout to the flagstone patio. This home offers lots of potential, in a peaceful neighbourhood- schedule your viewing today!
Location
Province ON
County Bruce
Area 4 - Saugeen Shores
Zoning R1
Direction North end of Bricker Street , East on Christopher Drive to Lisa Lane (corner lot).
Rooms
Basement Separate Entrance, Walk-Out Access, Full, Finished
Kitchen 1
Interior
Interior Features Ceiling Fan(s)
Heating Baseboard, Electric, Forced Air, Natural Gas
Cooling Central Air, Other
Fireplaces Type Electric, Insert
Fireplace Yes
Window Features Window Coverings
Appliance Water Heater Owned, Dishwasher, Dryer, Hot Water Tank Owned, Refrigerator, Stove, Washer
Exterior
Garage Attached Garage
Garage Spaces 1.0
Waterfront No
Roof Type Asphalt Shing
Porch Patio
Lot Frontage 126.19
Lot Depth 95.88
Garage Yes
Building
Lot Description Urban, Landscaped, Park, Playground Nearby, Rec./Community Centre, Schools, Shopping Nearby
Faces North end of Bricker Street , East on Christopher Drive to Lisa Lane (corner lot).
Foundation Concrete Block
Sewer Sewer (Municipal)
Water Municipal-Metered, Sandpoint Well
Architectural Style Split Level
Structure Type Aluminum Siding, Brick, Stone
New Construction Yes
Others
Senior Community false
Tax ID 332480701
Ownership Freehold/None
Read Less
Want to know what your home might be worth? Contact us for a FREE valuation!

Our team is ready to help you sell your home for the highest possible price ASAP

GET MORE INFORMATION





