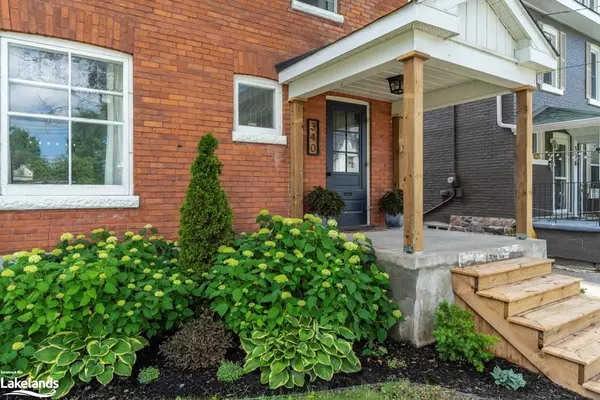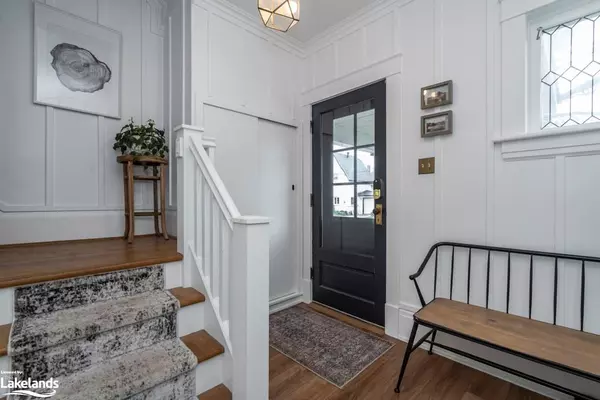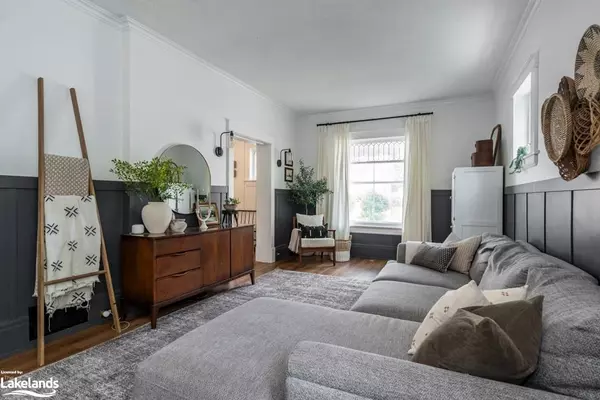$675,000
$684,000
1.3%For more information regarding the value of a property, please contact us for a free consultation.
340 Manly Street Midland, ON L4R 3C9
4 Beds
2 Baths
1,818 SqFt
Key Details
Sold Price $675,000
Property Type Single Family Home
Sub Type Single Family Residence
Listing Status Sold
Purchase Type For Sale
Square Footage 1,818 sqft
Price per Sqft $371
MLS Listing ID 40453832
Sold Date 08/15/23
Style 2.5 Storey
Bedrooms 4
Full Baths 1
Half Baths 1
Abv Grd Liv Area 1,818
Originating Board The Lakelands
Year Built 1910
Annual Tax Amount $2,888
Property Description
Welcome to this stunning, stylishly renovated century home situated on a large in-town lot. This charming property seamlessly blends classic character with contemporary design. The layout showcases the home's elegant finishes, including hardwood floors and large windows that flood the space with natural light. With three bedrooms and a den on the second floor, and a large open fourth floor bedroom or a flexible family room there is plenty of space for your family here! Outside, the expansive backyard offers endless possibilities for outdoor enjoyment and relaxation. Located in a desirable neighborhood, this home is just minutes away from local amenities, schools, and downtown shopping. Don't miss the opportunity to own this remarkable classic home, updated for today's modern lifestyle!
Location
Province ON
County Simcoe County
Area Md - Midland
Zoning RS2
Direction Yonge St to Manly St. North on Manly.
Rooms
Basement Full, Unfinished
Kitchen 1
Interior
Interior Features High Speed Internet, None
Heating Fireplace-Gas, Forced Air, Natural Gas
Cooling Central Air
Fireplaces Number 1
Fireplaces Type Gas
Fireplace Yes
Appliance Dishwasher, Dryer, Freezer, Gas Oven/Range, Range Hood, Refrigerator, Washer
Laundry Main Level
Exterior
Exterior Feature Year Round Living
Parking Features Detached Garage
Garage Spaces 1.0
Pool None
Utilities Available Cell Service, Electricity Connected, Natural Gas Connected, Recycling Pickup, Street Lights
Roof Type Shingle
Street Surface Paved
Porch Porch
Lot Frontage 45.0
Lot Depth 195.0
Garage Yes
Building
Lot Description Urban, Arts Centre, Beach, Dog Park, City Lot, Near Golf Course, Hospital, Library, Marina, Park, Place of Worship, Rec./Community Centre, Schools, Shopping Nearby, Skiing
Faces Yonge St to Manly St. North on Manly.
Foundation Concrete Perimeter
Sewer Sewer (Municipal)
Water Municipal
Architectural Style 2.5 Storey
Structure Type Brick
New Construction No
Others
Senior Community false
Tax ID 584700089
Ownership Freehold/None
Read Less
Want to know what your home might be worth? Contact us for a FREE valuation!

Our team is ready to help you sell your home for the highest possible price ASAP

GET MORE INFORMATION





