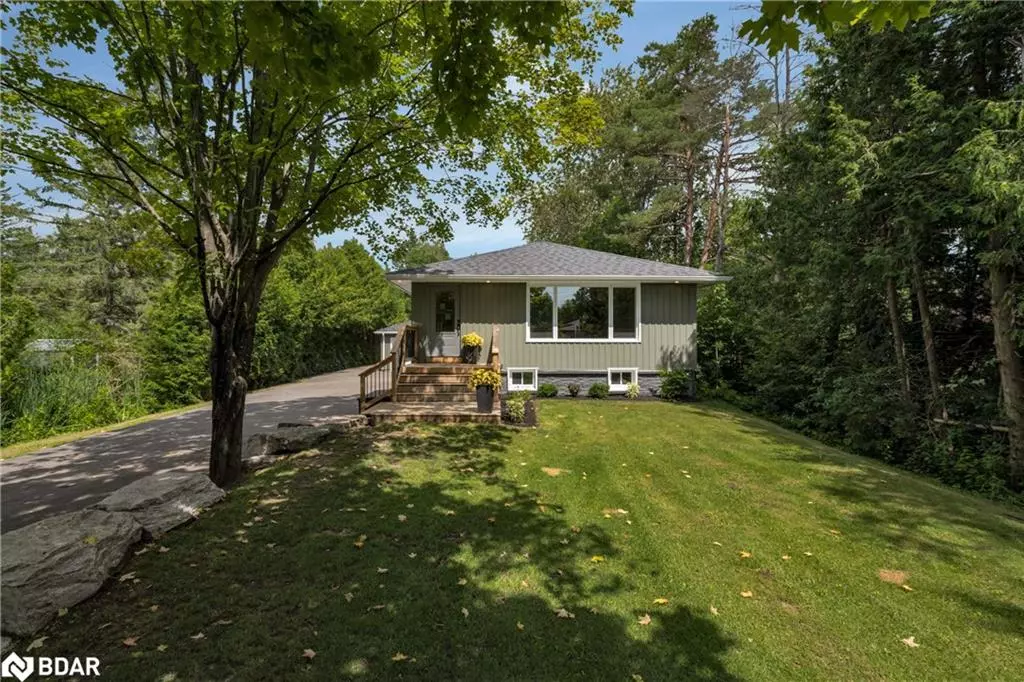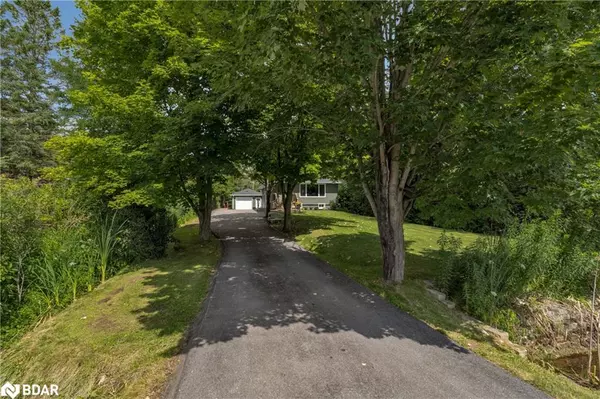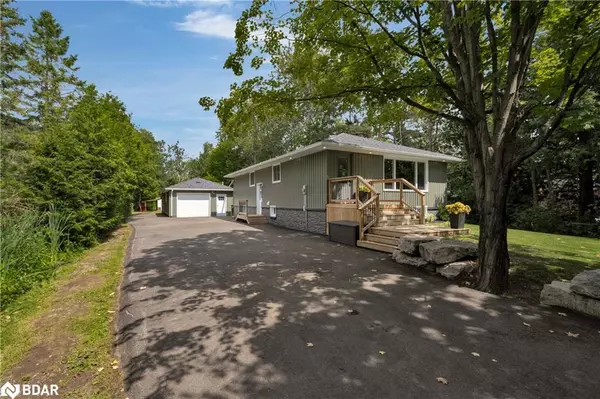$890,000
$899,900
1.1%For more information regarding the value of a property, please contact us for a free consultation.
1445 Gill Road Springwater, ON L3V 4K5
5 Beds
2 Baths
1,231 SqFt
Key Details
Sold Price $890,000
Property Type Single Family Home
Sub Type Single Family Residence
Listing Status Sold
Purchase Type For Sale
Square Footage 1,231 sqft
Price per Sqft $722
MLS Listing ID 40462958
Sold Date 08/15/23
Style Bungalow
Bedrooms 5
Full Baths 2
Abv Grd Liv Area 2,323
Year Built 1973
Annual Tax Amount $2,384
Property Sub-Type Single Family Residence
Source Barrie
Property Description
Welcome to 1445 Gill Road! This recently updated 3+2 bedroom bungalow is situated in the highly sought-after Midhurst community, offering the perfect blend of modern elegance and serene living. Nestled on a private and well-treed lot, this home offers both privacy and tranquility. As you enter, you'll be greeted by a detached, insulated, and heated 1 car garage, providing convenience and ample storage space. The interior boasts modern finishes throughout, exuding a stylish and contemporary vibe. The heart of the home is an open-concept kitchen, living room, and dining area. The stunning kitchen is a true chef's dream, featuring a large island, stainless steel appliances, shaker-style cabinetry, and a trendy herringbone backsplash. Whether you're preparing a casual meal or hosting a gathering, this kitchen is sure to impress. The main floor also includes an updated 4-piece bathroom with dual sinks, black fixtures, and a charming shiplap accent wall, adding character to the space. One of the standout features of this property is the fully finished basement, complete with a separate entrance and roughed-in plumbing and electrical, presenting endless possibilities for in-law potential or a rental income opportunity. The basement offers a large rec room, a modern 3-piece bathroom with a glass shower, 2 additional bedrooms, and a convenient laundry room. For commuters, this property boasts easy access to Highway 400, making trips to nearby cities a breeze. Additionally, the short drive to Barrie ensures that you have access to a wide array of amenities, entertainment options, and shopping centers. Don't miss this opportunity to own a truly remarkable home in the picturesque community of Midhurst. Book your showing today and experience the beauty and convenience this property has to offer!
Location
Province ON
County Simcoe County
Area Springwater
Zoning RR
Direction 1445 Gill Road, Midhurst
Rooms
Other Rooms Shed(s)
Basement Separate Entrance, Walk-Up Access, Full, Finished
Kitchen 1
Interior
Interior Features In-law Capability
Heating Forced Air, Natural Gas
Cooling Central Air
Fireplaces Type Gas
Fireplace Yes
Appliance Instant Hot Water, Water Heater Owned, Dishwasher, Dryer, Microwave, Refrigerator, Stove, Washer
Exterior
Parking Features Detached Garage, Asphalt
Garage Spaces 1.0
Roof Type Asphalt Shing
Porch Deck
Lot Frontage 60.01
Lot Depth 363.0
Garage Yes
Building
Lot Description Rural, Rectangular, Quiet Area
Faces 1445 Gill Road, Midhurst
Foundation Concrete Block
Sewer Septic Tank
Water Sandpoint Well
Architectural Style Bungalow
Structure Type Vinyl Siding
New Construction No
Others
Senior Community false
Tax ID 583590366
Ownership Freehold/None
Read Less
Want to know what your home might be worth? Contact us for a FREE valuation!

Our team is ready to help you sell your home for the highest possible price ASAP

GET MORE INFORMATION





