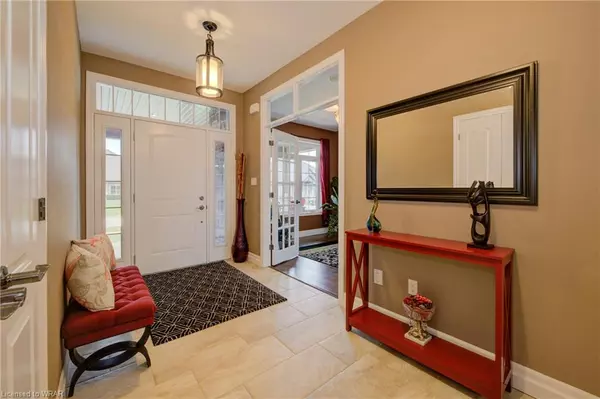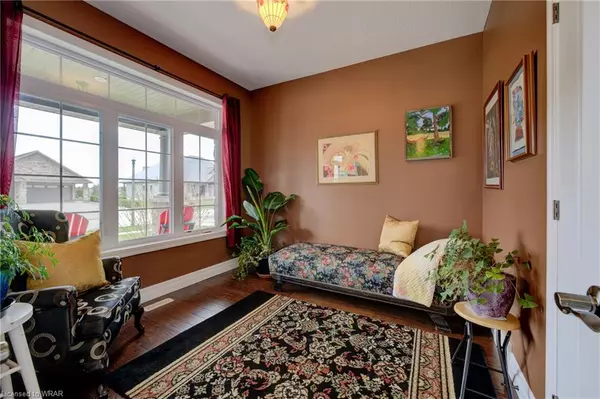$978,000
$976,000
0.2%For more information regarding the value of a property, please contact us for a free consultation.
995 Wood Drive Listowel, ON N4W 0B7
5 Beds
3 Baths
1,602 SqFt
Key Details
Sold Price $978,000
Property Type Single Family Home
Sub Type Single Family Residence
Listing Status Sold
Purchase Type For Sale
Square Footage 1,602 sqft
Price per Sqft $610
MLS Listing ID 40430116
Sold Date 08/12/23
Style Bungalow
Bedrooms 5
Full Baths 3
Abv Grd Liv Area 3,151
Year Built 2014
Annual Tax Amount $4,414
Property Sub-Type Single Family Residence
Source Waterloo Region
Property Description
Introducing an exceptional stone BUNGALOW that exudes luxury, comfort, and style. This magnificent property is situated in a highly sought-after neighborhood, and features a plethora of amenities that will impress even the most discerning buyer. Upon entering, you'll be greeted by an open-concept layout that boasts exquisite hardwood flooring throughout. The high ceilings create an airy and spacious feel, while the main floor laundry ensures that your daily chores are taken care of with ease. Upstairs, you'll find three well-appointed bedrooms, including a luxurious ensuite bath that is fit for royalty. All bathrooms in the home are adorned with heated ceramic flooring for your ultimate comfort. The backyard oasis of this property is truly unparalleled. You'll find a sparkling salt water swimming pool complete with a swim-up bar, a sunken outdoor bar area with a cedar gazebo, and a composite deck that is perfect for relaxing in the sun or entertaining guests. The vinyl-clad fencing adds an extra layer of privacy, while the separate barbecue and fire pit area make it easy to host gatherings of all sizes. The cappuccino-dyed stamped concrete poolside provides a stylish/durable surface that is both functional and stunning. Moving to the basement, you'll find two additional bedrooms, a three-piece bathroom, and a spacious family room that is perfect for movie nights. The incredible games room features a pool table and darts, along with wine room/cigar lounge and wet bar provide the perfect ambiance for intimate evenings with friends and family. This home also features quartz and granite countertops in the kitchen, walk-up basement to the garage, triple car driveway large enough for 6 vehicles, a gorgeous front and rear yard adorned with lilacs and a maturing Japanese maple. In summary, this is a RARE opportunity to own YOUR FOREVER HOME that offers an extraordinary backyard oasis, luxurious indoor features, and outstanding amenities that cater to all your needs!
Location
Province ON
County Perth
Area North Perth
Zoning R2
Direction Tremaine to Krotz to Wood drive
Rooms
Other Rooms Gazebo
Basement Walk-Up Access, Full, Finished
Kitchen 1
Interior
Interior Features Central Vacuum, Air Exchanger, Auto Garage Door Remote(s), Built-In Appliances, Ventilation System, Wet Bar, Work Bench
Heating Fireplace(s), Fireplace-Gas, Forced Air, Natural Gas
Cooling Central Air
Fireplaces Number 1
Fireplaces Type Electric, Living Room, Gas
Fireplace Yes
Window Features Window Coverings
Appliance Instant Hot Water, Water Heater Owned, Water Purifier, Water Softener, Built-in Microwave, Dishwasher, Dryer, Refrigerator, Stove, Washer, Wine Cooler
Laundry Main Level
Exterior
Exterior Feature Canopy, Landscape Lighting, Landscaped, Privacy, Private Entrance
Parking Features Attached Garage, Garage Door Opener, Built-In, Concrete
Garage Spaces 2.0
Fence Full
Pool In Ground, Salt Water
Roof Type Asphalt Shing
Handicap Access Open Floor Plan
Porch Deck, Patio, Porch
Lot Frontage 66.0
Lot Depth 125.0
Garage Yes
Building
Lot Description Urban, Near Golf Course, Hospital, Landscaped, Library, Park, Place of Worship, Playground Nearby, Rec./Community Centre, School Bus Route, Schools, Shopping Nearby, Trails
Faces Tremaine to Krotz to Wood drive
Foundation Poured Concrete
Sewer Sewer (Municipal)
Water Municipal-Metered
Architectural Style Bungalow
Structure Type Brick,Vinyl Siding
New Construction No
Schools
Elementary Schools Eastdale Elementary, St. Marys Catholic, Listowel Christian, Westfield
High Schools Ldss
Others
Senior Community false
Tax ID 530270931
Ownership Freehold/None
Read Less
Want to know what your home might be worth? Contact us for a FREE valuation!

Our team is ready to help you sell your home for the highest possible price ASAP

GET MORE INFORMATION





