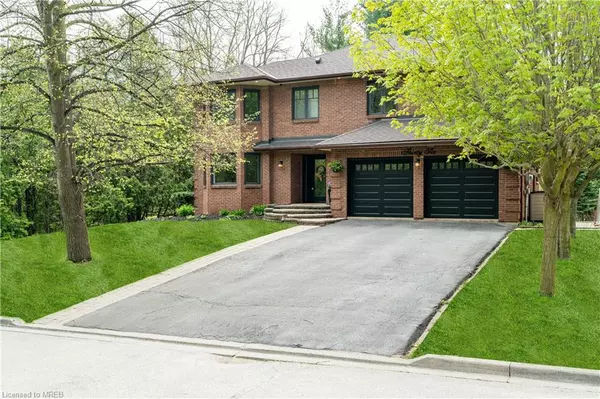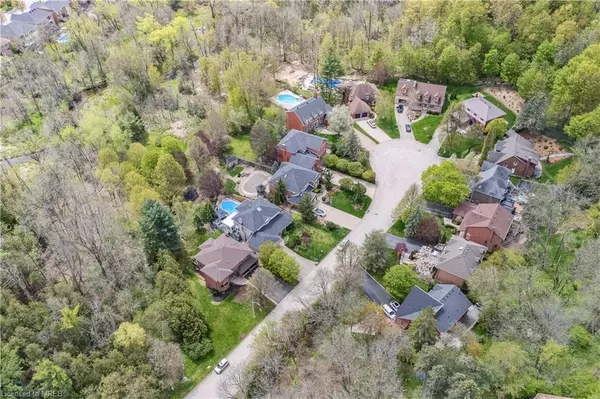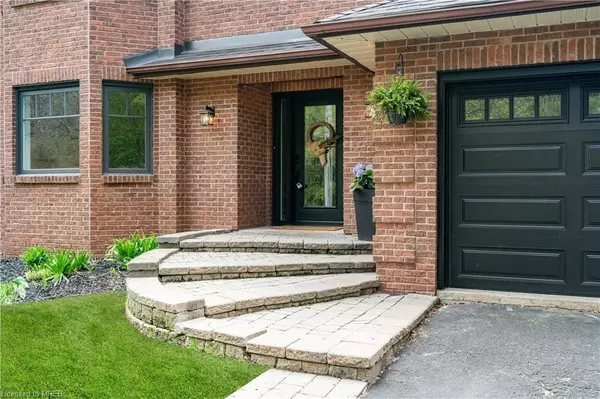$1,950,000
$2,149,990
9.3%For more information regarding the value of a property, please contact us for a free consultation.
36 Cindebarke Terrace Georgetown, ON L7G 4S5
5 Beds
4 Baths
2,324 SqFt
Key Details
Sold Price $1,950,000
Property Type Single Family Home
Sub Type Single Family Residence
Listing Status Sold
Purchase Type For Sale
Square Footage 2,324 sqft
Price per Sqft $839
MLS Listing ID 40418765
Sold Date 08/14/23
Style Two Story
Bedrooms 5
Full Baths 3
Half Baths 1
Abv Grd Liv Area 3,495
Originating Board Mississauga
Year Built 1985
Annual Tax Amount $6,915
Property Description
*Completely renovated interior that shows like a new home* Cindebarke Terrace is a very special street in Halton Hills. It's on a very quiet and private cul-de-sac surrounded by beautiful mature trees and nature, and best of all, you are within walking distance to downtown Georgetown, nearby parks, and the North Halton Golf and Country Club. The Homes on the street share the 9.2 acres of forest and conservation land behind, so you really do have your slice of paradise in the town. This 5-bedroom home's interior was completely renovated down to the studs over the past year with beautiful, high-end finishes and attention to detail throughout. The open-concept main floor features light hardwood, a custom kitchen with a large island, stainless appliances, pot filler, built-in range hood and is open to the dining area with a walk-out balcony. The living room features a gas fireplace and beautiful sightlines from the brand-new windows. The family room is large and bright and a great space to spend with family. There's a garage entrance that walks into a large functional coatroom and 2 pc bathroom. The Primary bedroom has a large walk-in closet, a beautiful 5 pc ensuite, and gorgeous views of the treed lot. The 4 additional bedrooms share a 4 pc bath. The finished basement features a walkout to the yard and potential for 2 bedrooms that share a 3 pc jack and jill bath! Lots of opportunities to make this the recreational space of your dreams or a potential in-law suite -The possibilities are endless!
Location
Province ON
County Halton
Area 3 - Halton Hills
Zoning Residential
Direction Maple Ave & 8th Line
Rooms
Basement Walk-Out Access, Full, Finished
Kitchen 1
Interior
Interior Features Built-In Appliances
Heating Forced Air, Natural Gas
Cooling Central Air
Fireplaces Number 1
Fireplaces Type Family Room
Fireplace Yes
Window Features Window Coverings
Appliance Dishwasher, Dryer, Range Hood, Refrigerator, Stove, Washer
Laundry Laundry Room, Upper Level
Exterior
Exterior Feature Landscaped
Parking Features Attached Garage, Asphalt, Interlock
Garage Spaces 2.0
Pool None
Utilities Available Cable Available, Cell Service, Electricity Available, Garbage/Sanitary Collection, High Speed Internet Avail, Natural Gas Available, Recycling Pickup, Street Lights, Phone Available
Roof Type Asphalt Shing
Porch Patio
Lot Frontage 80.0
Lot Depth 103.0
Garage Yes
Building
Lot Description Urban, Irregular Lot, Corner Lot, Dog Park, City Lot, Hospital, Landscaped, Park, Playground Nearby, Quiet Area, Ravine, Schools, Shopping Nearby
Faces Maple Ave & 8th Line
Foundation Poured Concrete
Sewer Sewer (Municipal)
Water Municipal
Architectural Style Two Story
New Construction No
Schools
High Schools Gdhs/Ctk
Others
Senior Community false
Tax ID 250310055
Ownership Freehold/None
Read Less
Want to know what your home might be worth? Contact us for a FREE valuation!

Our team is ready to help you sell your home for the highest possible price ASAP

GET MORE INFORMATION





