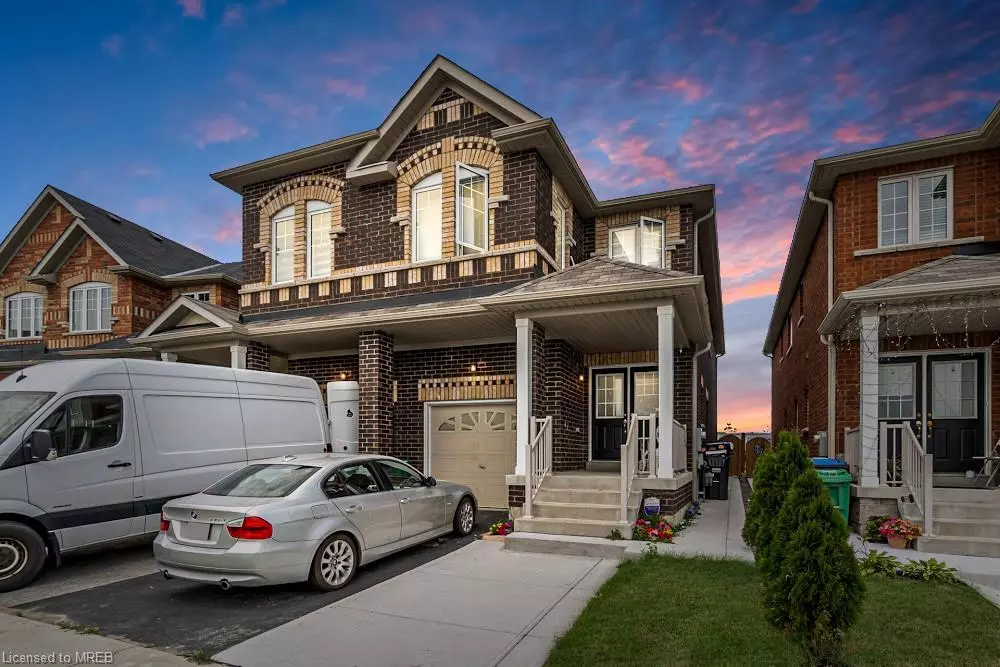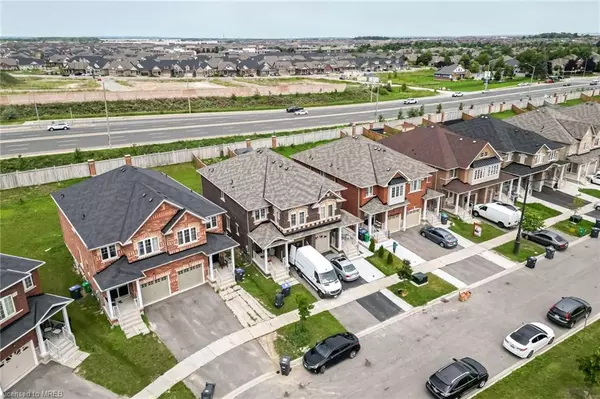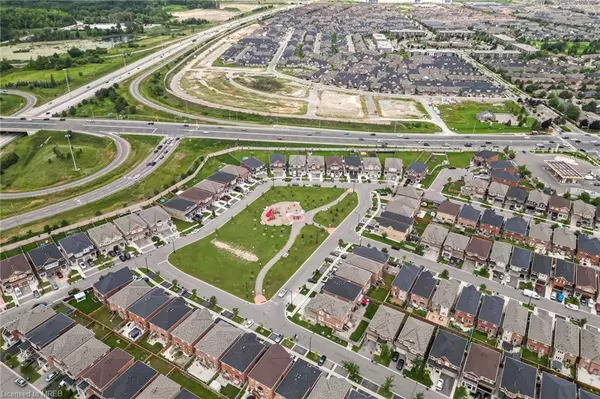$980,000
$899,999
8.9%For more information regarding the value of a property, please contact us for a free consultation.
110 Cookview Drive Brampton, ON L6R 3V1
4 Beds
4 Baths
1,972 SqFt
Key Details
Sold Price $980,000
Property Type Single Family Home
Sub Type Single Family Residence
Listing Status Sold
Purchase Type For Sale
Square Footage 1,972 sqft
Price per Sqft $496
MLS Listing ID 40464598
Sold Date 08/11/23
Style Two Story
Bedrooms 4
Full Baths 3
Half Baths 1
Abv Grd Liv Area 1,972
Originating Board Mississauga
Annual Tax Amount $5,865
Property Description
4 Bedroom Ideal Investment property with separate entrance through garage available in a prime location now! Cash flow positive, prime location, tons of space and potential in this newly built semi detached home right beside trinity common, sandalwood & 410, parks & grocery stores . Deep backyard, no neighbours front or back! Book showing through broker bay. Extras:S/S Fridge, S/S Stove And Dishwasher, Washer Dryer & All Electric Fixtures. Rental Items:Hot Water Tank
Location
Province ON
County Peel
Area Br - Brampton
Zoning Residential
Direction Sandalwood & 410
Rooms
Basement Full, Finished
Kitchen 1
Interior
Interior Features Other
Heating Forced Air, Natural Gas
Cooling Central Air
Fireplace No
Appliance Dishwasher, Dryer, Refrigerator, Stove, Washer
Exterior
Parking Features Attached Garage
Garage Spaces 1.0
Roof Type Asphalt Shing
Lot Frontage 22.0
Lot Depth 150.0
Garage Yes
Building
Lot Description Urban, Highway Access, Park
Faces Sandalwood & 410
Foundation Poured Concrete
Sewer Other
Water Municipal
Architectural Style Two Story
Structure Type Concrete
New Construction No
Others
Senior Community false
Tax ID 142264499
Ownership Freehold/None
Read Less
Want to know what your home might be worth? Contact us for a FREE valuation!

Our team is ready to help you sell your home for the highest possible price ASAP

GET MORE INFORMATION





