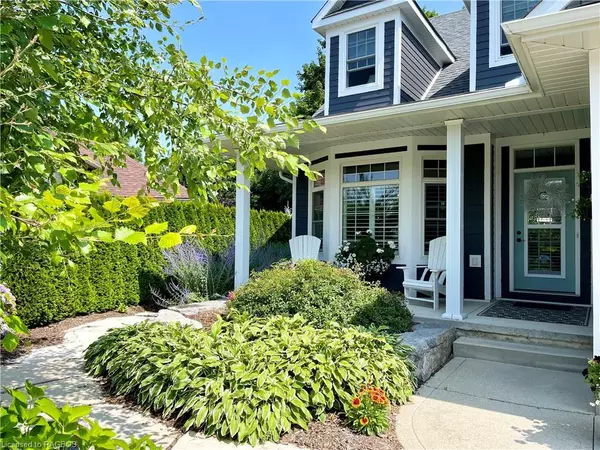$1,099,900
$1,099,900
For more information regarding the value of a property, please contact us for a free consultation.
Address not disclosed Southampton, ON N0H 2L0
3 Beds
4 Baths
2,321 SqFt
Key Details
Sold Price $1,099,900
Property Type Single Family Home
Sub Type Single Family Residence
Listing Status Sold
Purchase Type For Sale
Square Footage 2,321 sqft
Price per Sqft $473
MLS Listing ID 40462092
Sold Date 08/13/23
Style 1.5 Storey
Bedrooms 3
Full Baths 3
Half Baths 1
Abv Grd Liv Area 2,321
Originating Board Grey Bruce Owen Sound
Year Built 2005
Annual Tax Amount $5,942
Property Sub-Type Single Family Residence
Property Description
This immaculate home is larger than it looks with 2321 sqft above grade and a partially finished basement; there is plenty of room for your growing family. If retirement is on the horizon the main floor primary suite with luxury ensuite, walk-in closet and walkout to the backyard oasis could be just what you're looking for. The second floor features a loft space suitable for the kids to watch TV or to work from home, 2 bedrooms and a recently renovated 3pc bath. The basement has a large L shaped family room, workshop, and 3pc bath. You will not be overwhelmed with yardwork, the ravine lot provides plenty of privacy and the current owners have made it easy to look after with an inground sprinkler system to look after most of the gardens and yard. Spend your time soaking in the hot tub, at the neighbourhood fitness centre, cycling or walking the nearby 4 season trails or swimming in Lake Huron and enjoying the breathtaking sunsets. The updates are complete just move in and enjoy.
Location
Province ON
County Bruce
Area 4 - Saugeen Shores
Zoning R1/EH
Direction Highway 21 S turn right onto South Street, right onto to Meadow Lane to sign
Rooms
Basement Full, Partially Finished
Kitchen 1
Interior
Interior Features High Speed Internet, Central Vacuum, Air Exchanger, Auto Garage Door Remote(s)
Heating Fireplace-Gas, Forced Air, Natural Gas
Cooling Central Air
Fireplaces Number 1
Fireplace Yes
Window Features Window Coverings
Appliance Water Heater Owned, Built-in Microwave, Dishwasher, Dryer, Hot Water Tank Owned, Refrigerator, Stove, Washer
Laundry Main Level
Exterior
Exterior Feature Landscaped
Parking Features Attached Garage, Garage Door Opener, Concrete
Garage Spaces 2.0
Pool None
Utilities Available Cable Connected, Cell Service, Electricity Connected, Garbage/Sanitary Collection, Natural Gas Connected, Recycling Pickup, Street Lights, Phone Connected, Underground Utilities
Waterfront Description South,River/Stream
View Y/N true
View Trees/Woods
Roof Type Asphalt Shing
Street Surface Paved
Porch Deck, Patio, Porch
Lot Frontage 45.6
Lot Depth 119.92
Garage Yes
Building
Lot Description Urban, Irregular Lot, Beach, Landscaped, Playground Nearby, School Bus Route, Trails
Faces Highway 21 S turn right onto South Street, right onto to Meadow Lane to sign
Foundation Concrete Perimeter
Sewer Sewer (Municipal)
Water Municipal-Metered
Architectural Style 1.5 Storey
Structure Type Hardboard
New Construction No
Others
Senior Community false
Tax ID 332660098
Ownership Freehold/None
Read Less
Want to know what your home might be worth? Contact us for a FREE valuation!

Our team is ready to help you sell your home for the highest possible price ASAP
GET MORE INFORMATION





