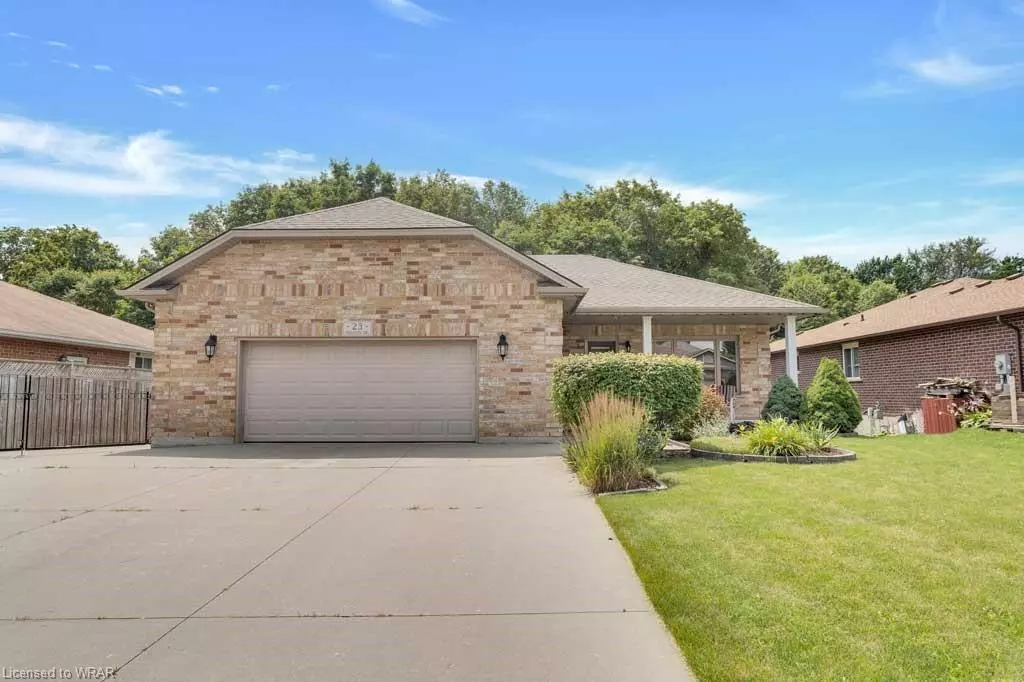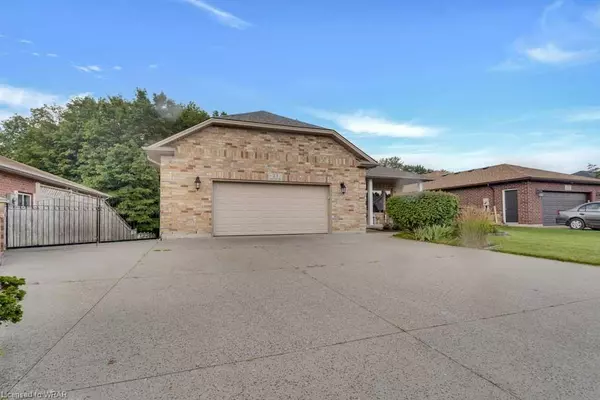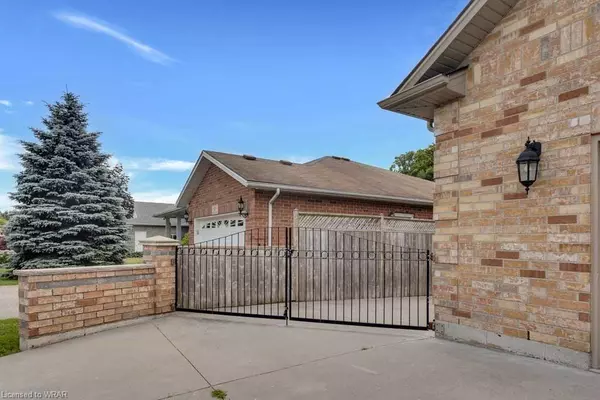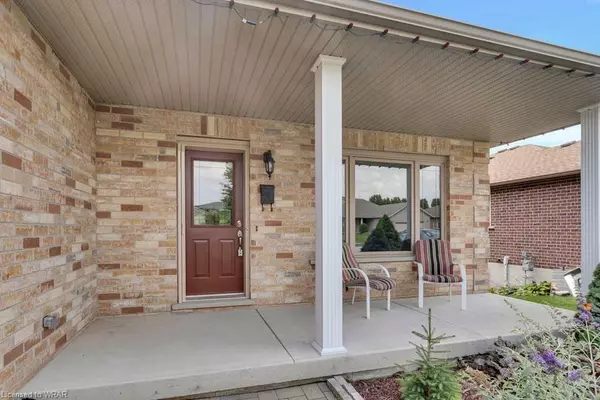$825,000
$850,000
2.9%For more information regarding the value of a property, please contact us for a free consultation.
23 Shelton Drive Ingersoll, ON N5C 4G9
4 Beds
3 Baths
1,463 SqFt
Key Details
Sold Price $825,000
Property Type Single Family Home
Sub Type Single Family Residence
Listing Status Sold
Purchase Type For Sale
Square Footage 1,463 sqft
Price per Sqft $563
MLS Listing ID 40459032
Sold Date 08/12/23
Style Bungalow
Bedrooms 4
Full Baths 3
Abv Grd Liv Area 1,463
Originating Board Waterloo Region
Annual Tax Amount $4,954
Property Description
OPEN HOUSE Sunday, August 6 from 2-4pm!
Do not miss out on this immaculate, 4 bedroom, 3 bathroom Bungalow located in the beautiful town of Ingersoll, Ontario! With over 2800 square feet of finished living space, this property is the perfect fit for families of all sizes! Built in 2005 by the prestigious and reputable, Oak Country Homes Ltd., this modern gem sits on a massive 64ft. x 296ft. lot, with an oversized, double car garage as well as a triple-wide, concrete driveway with parking space for up to 10 vehicles! The spacious main level has an elegant kitchen and dining area that overlooks the large elevated deck to the backyard, as well as, two large bedrooms, a 5-piece ensuite bathroom and a 3-piece bathroom for family and guests! Just wait until you make your way down to the huge, walk-out basement! It has a massive family room, two more spacious bedrooms as well as a large, 4-piece bathroom! The lower level is the perfect place to relax with family and friends and also offers in-law suite potential for those larger families looking to accommodate their teenage children or their again parents! When you finally make your way outside to the backyard, you're going to be really impressed! The large, fully-fenced backyard area is the perfect fit for families with children and pets, and the towering, mature trees really add that feeling of absolute privacy to you and your family! The spacious, levelled area of the backyard is also perfect for those looking to have a large pool installed as well. Enjoy your summer days relaxing on your beautiful, elevated deck area or even spend some time unwinding in the shade right below it! And for the cherry on top, The backyard has a concrete pad ready for a potential 2nd garage, a large workshop or even a new pool house! And with approximately $5,500 from the Solar income, you can even pay your annual property taxes! How awesome is that! Book your showing today!
Location
Province ON
County Oxford
Area Ingersoll
Zoning R1
Direction 401 to 119 to Town Line Rd. W to Shelton
Rooms
Basement Walk-Out Access, Full, Finished
Kitchen 1
Interior
Heating Forced Air, Natural Gas
Cooling Central Air
Fireplace No
Appliance Water Heater, Water Softener, Dishwasher, Dryer, Microwave, Refrigerator, Stove, Washer
Laundry In-Suite
Exterior
Parking Features Attached Garage, Garage Door Opener
Garage Spaces 2.0
Roof Type Asphalt Shing
Lot Frontage 64.0
Lot Depth 296.0
Garage Yes
Building
Lot Description Urban, Playground Nearby, Quiet Area, School Bus Route, Schools, Shopping Nearby
Faces 401 to 119 to Town Line Rd. W to Shelton
Foundation Poured Concrete
Sewer Sewer (Municipal)
Water Municipal
Architectural Style Bungalow
Structure Type Brick
New Construction No
Others
Senior Community false
Tax ID 001750232
Ownership Freehold/None
Read Less
Want to know what your home might be worth? Contact us for a FREE valuation!

Our team is ready to help you sell your home for the highest possible price ASAP

GET MORE INFORMATION





