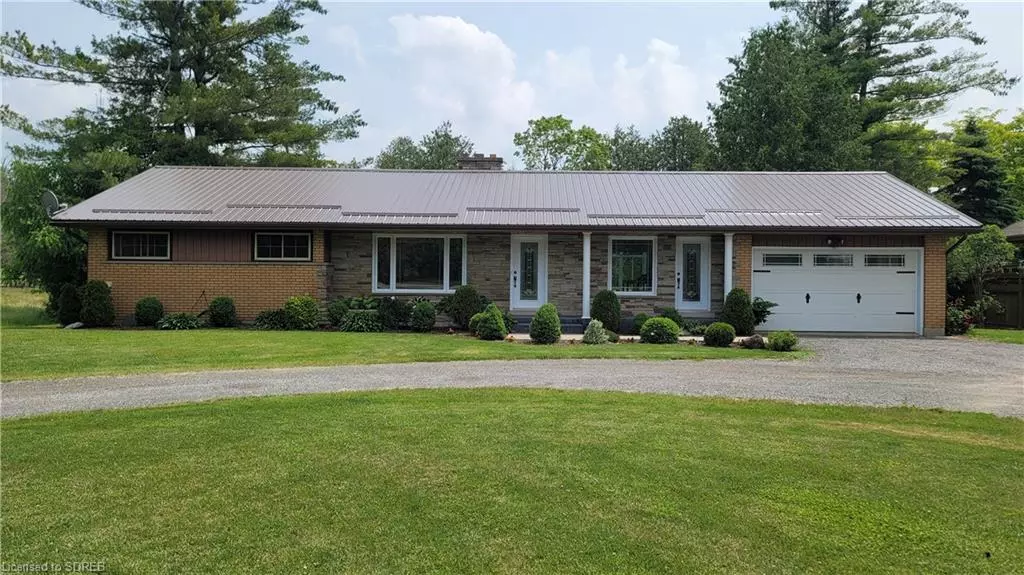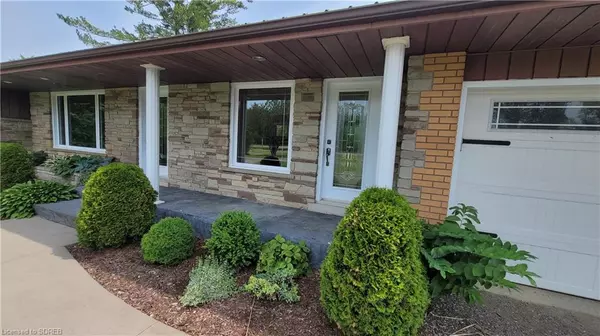$720,000
$749,900
4.0%For more information regarding the value of a property, please contact us for a free consultation.
4014 Hwy 3 E Simcoe, ON N3Y 4K4
4 Beds
2 Baths
1,683 SqFt
Key Details
Sold Price $720,000
Property Type Single Family Home
Sub Type Single Family Residence
Listing Status Sold
Purchase Type For Sale
Square Footage 1,683 sqft
Price per Sqft $427
MLS Listing ID 40437642
Sold Date 08/11/23
Style Bungalow
Bedrooms 4
Full Baths 2
Abv Grd Liv Area 2,243
Originating Board Simcoe
Year Built 1963
Annual Tax Amount $3,881
Lot Size 1.000 Acres
Acres 1.0
Property Sub-Type Single Family Residence
Property Description
The best of both worlds! Country living with the convenience of being nestled just on the outskirts of Town. Imagine the possibilities of this picturesque one acre lot. Beautiful curb appeal, nicely landscaped and there's no shortage of parking with the circular driveway. This 3+1 Bed, 2 Bath, spacious open concept bungalow leaves not much to be desired. The main floor featuring engineered hardwood throughout is perfect for entertaining with an elegantly remodeled eat-in kitchen with cabinet and under cabinet lighting, quartz countertops and black stainless appliances (2019) including a gas range. There is a stunning Four Seasons Sunroom with floor to ceiling glass with its own separate heating and cooling system. The main floor 3pc bathroom was remodeled in 2020 and features a gorgeous tile shower and there are 3 good-sized main floor bedrooms all with double closets. The basement is mostly finished with a large family room with laminate flooring, a bonus room, and a newly renovated 4pc bath with a soaker tub and walk-in shower....all of this and there is still tons of storage space. 1.5 car garage with an automatic garage door opener, metal roof in 2017, 2 utility sheds, gas BBQ hookup and a South facing rear patio to sip your morning coffee and enjoy the view. Saving the best for last, this home has an auto standby whole home generator, so you never have to worry when the power is out. The property is connected to municipal water but has its own well connected to one exterior tap perfect for all your exterior watering needs. You won't want to miss out on this one! Book your private viewing today!
Location
Province ON
County Norfolk
Area Town Of Simcoe
Zoning Agricultural
Direction Hwy 3 East (Queensway E) just past Ireland Road on South side
Rooms
Other Rooms Shed(s)
Basement Walk-Up Access, Partial, Partially Finished, Sump Pump
Kitchen 1
Interior
Interior Features High Speed Internet
Heating Forced Air, Natural Gas
Cooling Central Air
Fireplaces Number 1
Fireplaces Type Electric, Living Room
Fireplace Yes
Appliance Water Heater Owned, Built-in Microwave, Dishwasher, Dryer, Gas Oven/Range, Hot Water Tank Owned, Refrigerator, Washer
Laundry In Basement
Exterior
Parking Features Attached Garage, Garage Door Opener, Circular, Gravel
Garage Spaces 1.0
Fence Fence - Partial
Pool None
Utilities Available Electricity Connected, Garbage/Sanitary Collection, Natural Gas Connected, Recycling Pickup
Roof Type Metal
Porch Patio
Lot Frontage 116.5
Lot Depth 367.0
Garage Yes
Building
Lot Description Rural, Rectangular, Shopping Nearby
Faces Hwy 3 East (Queensway E) just past Ireland Road on South side
Foundation Block
Sewer Septic Tank
Water Municipal-Metered
Architectural Style Bungalow
Structure Type Brick, Stone
New Construction No
Schools
Elementary Schools Lynndale Heights Ps/St. Joseph'S
High Schools Scs/Holy Trinity
Others
Senior Community false
Tax ID 502380106
Ownership Freehold/None
Read Less
Want to know what your home might be worth? Contact us for a FREE valuation!

Our team is ready to help you sell your home for the highest possible price ASAP
GET MORE INFORMATION





