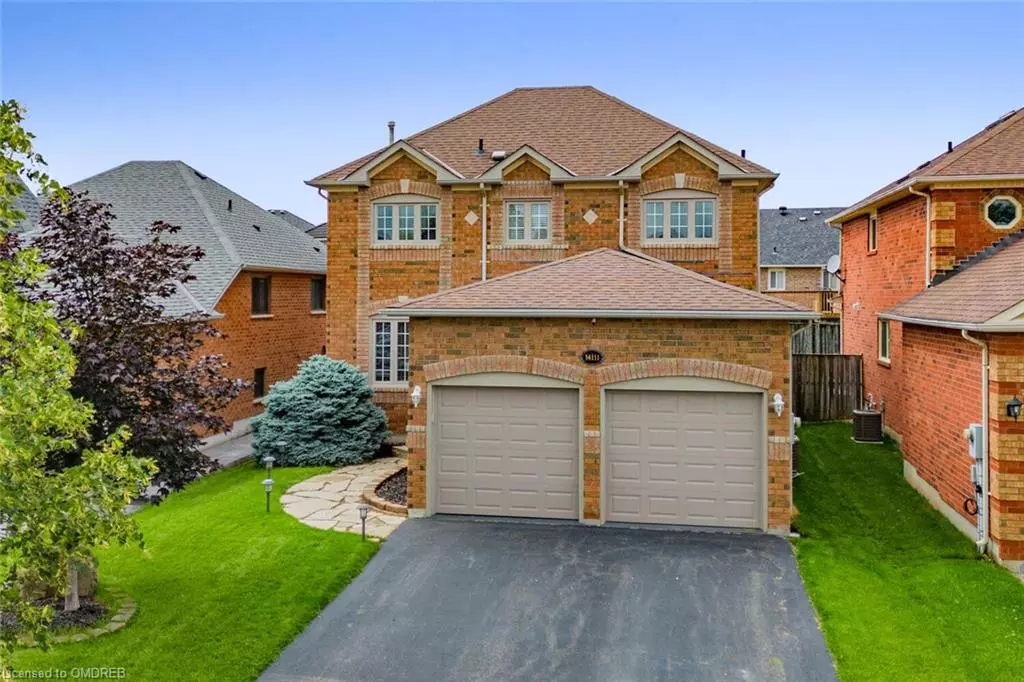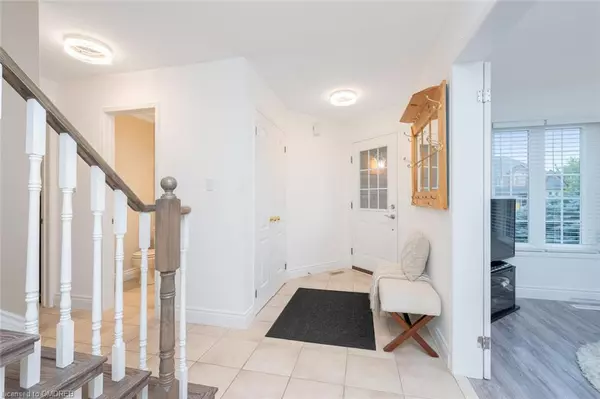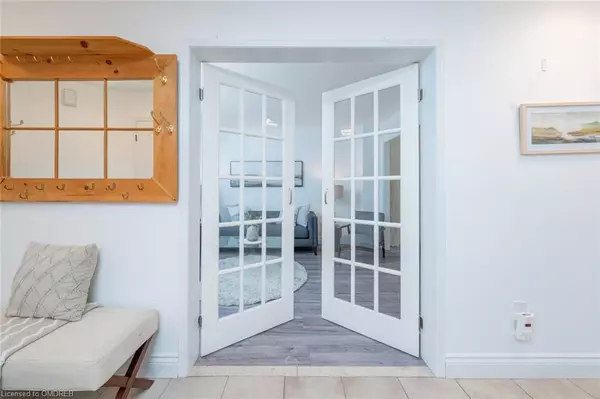$1,030,000
$1,050,000
1.9%For more information regarding the value of a property, please contact us for a free consultation.
14111 Argyll Road Georgetown, ON L7G 5T8
3 Beds
3 Baths
1,703 SqFt
Key Details
Sold Price $1,030,000
Property Type Single Family Home
Sub Type Single Family Residence
Listing Status Sold
Purchase Type For Sale
Square Footage 1,703 sqft
Price per Sqft $604
MLS Listing ID 40460417
Sold Date 08/10/23
Style Two Story
Bedrooms 3
Full Baths 2
Half Baths 1
Abv Grd Liv Area 1,703
Originating Board Oakville
Annual Tax Amount $4,954
Property Description
A great place for the active and busy family. This conveniently located and sought after area in Georgetown South offers this 3 bedroom, 3 bath home with great curb appeal. Situated mere steps from Gellert Community Centre and close to schools, shopping, trails, sports fields, playgrounds, farm markets and Downtown Georgetown. A flagstone walkway welcomes you into this home with neutral decor and French doors that open to the living and dining room. A bright eat in kitchen with centre island; walks out to backyard and deck plus a pass thru to the cozy main floor family room with gas fireplace. Convenient laundry, mudroom, and garage access on this main level. An upper level offers 3 generous sized bedrooms with newer laminate. Enjoy a spacious primary with walk in closet and 4-piece ensuite. The attached 2 car garage offers ample space for parking. An unfinished lower level invites your creativity! The commuter will appreciate only 15 minutes to the 401.
Location
Province ON
County Halton
Area 3 - Halton Hills
Zoning LDR1-3
Direction 8th Line/Argyll Rd
Rooms
Basement Full, Unfinished
Kitchen 1
Interior
Interior Features None
Heating Forced Air, Natural Gas
Cooling Central Air
Fireplaces Number 1
Fireplaces Type Gas
Fireplace Yes
Appliance Dishwasher, Dryer, Refrigerator, Stove, Washer
Laundry Main Level
Exterior
Parking Features Attached Garage
Garage Spaces 2.0
Roof Type Asphalt Shing
Lot Frontage 40.0
Lot Depth 115.0
Garage Yes
Building
Lot Description Urban, Near Golf Course, Park, Rec./Community Centre, Schools, Trails
Faces 8th Line/Argyll Rd
Foundation Poured Concrete
Sewer Sewer (Municipal)
Water Municipal-Metered
Architectural Style Two Story
Structure Type Brick
New Construction No
Others
Senior Community false
Tax ID 250431289
Ownership Freehold/None
Read Less
Want to know what your home might be worth? Contact us for a FREE valuation!

Our team is ready to help you sell your home for the highest possible price ASAP

GET MORE INFORMATION





