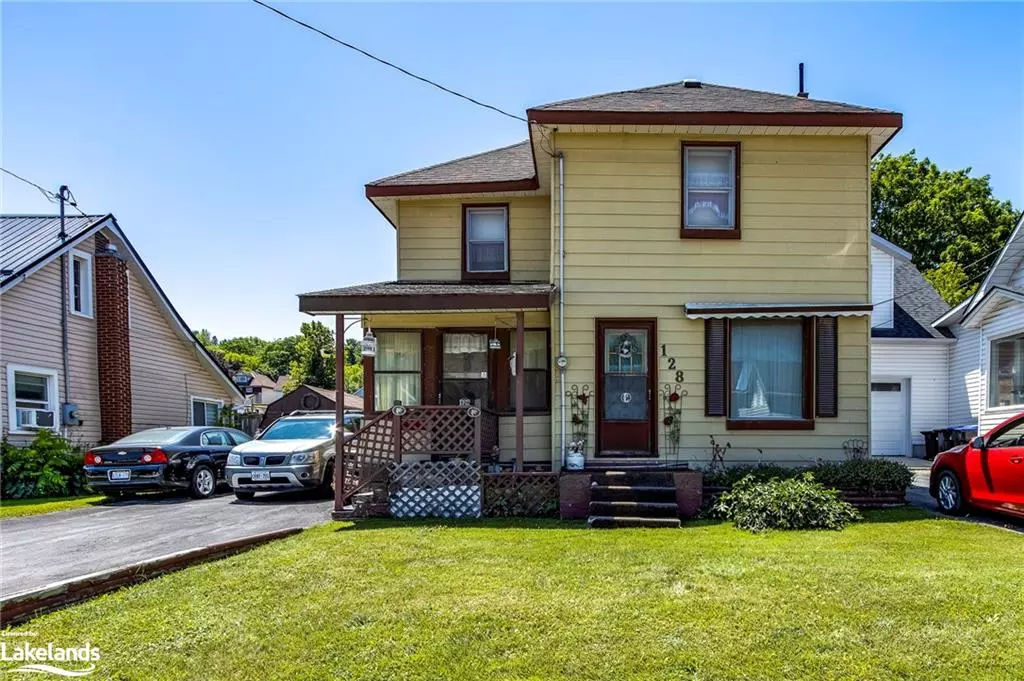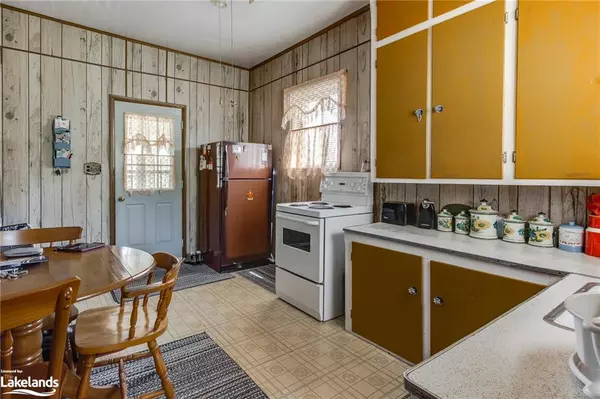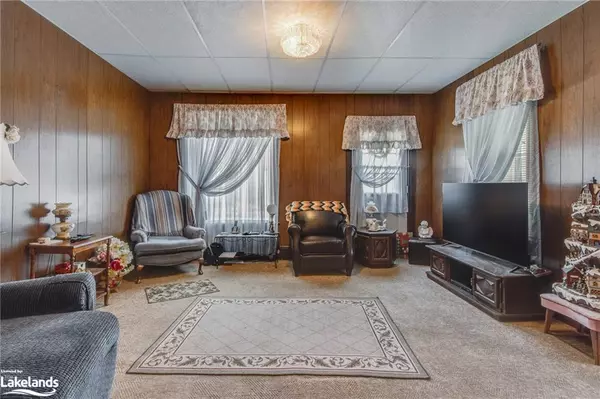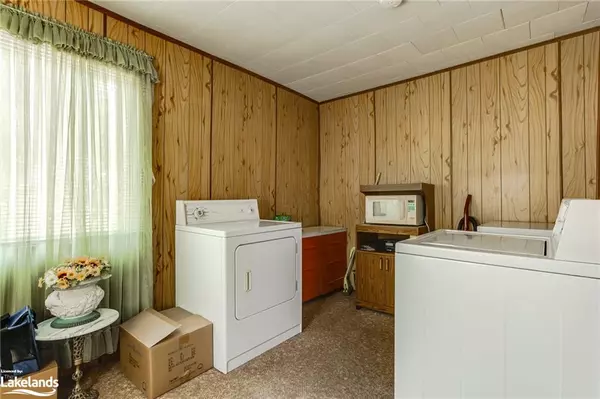$350,000
$379,000
7.7%For more information regarding the value of a property, please contact us for a free consultation.
128 Fourth Street Midland, ON L4R 3T2
3 Beds
1 Bath
900 SqFt
Key Details
Sold Price $350,000
Property Type Single Family Home
Sub Type Single Family Residence
Listing Status Sold
Purchase Type For Sale
Square Footage 900 sqft
Price per Sqft $388
MLS Listing ID 40448075
Sold Date 08/10/23
Style Two Story
Bedrooms 3
Full Baths 1
Abv Grd Liv Area 900
Originating Board The Lakelands
Annual Tax Amount $2,350
Property Description
Welcome to 128 Fourth Street this charming century home is located in the heart Midland. Situated on a generous 50ft x 200ft lot, this property presents a unique opportunity for those seeking a character-filled residence with enormous potential. While the home is in need of some tender loving care (TLC), it promises a rewarding restoration journey and the chance to create your dream living space. Featuring 3 bedrooms, 1 bath, nice size living room, eat-in kitchen, back mudroom with laundry, and an enclosed front porch. Located close to the downtown core, shopping, waterfront walking trails, marina, restaurants and more.
Location
Province ON
County Simcoe County
Area Md - Midland
Zoning R3
Direction HWY 93 TO HUGEL TO LEFT ON FOURTH
Rooms
Basement Partial, Unfinished
Kitchen 1
Interior
Interior Features Ceiling Fan(s)
Heating Forced Air, Natural Gas
Cooling Central Air
Fireplace No
Window Features Window Coverings
Appliance Dryer, Freezer, Microwave, Refrigerator, Stove, Washer
Laundry Main Level
Exterior
Roof Type Asphalt Shing
Lot Frontage 50.0
Lot Depth 200.0
Garage No
Building
Lot Description Urban, Rectangular, City Lot, Hospital, Library, Marina, Park, Playground Nearby, Public Transit, Rec./Community Centre, Schools, Shopping Nearby, Skiing, Trails
Faces HWY 93 TO HUGEL TO LEFT ON FOURTH
Foundation Stone
Sewer Sewer (Municipal)
Water Municipal
Architectural Style Two Story
Structure Type Aluminum Siding
New Construction No
Schools
Elementary Schools Bayview Ps/ Monsignor Castex
High Schools Gbdss/ St Theresas
Others
Senior Community false
Tax ID 584600166
Ownership Freehold/None
Read Less
Want to know what your home might be worth? Contact us for a FREE valuation!

Our team is ready to help you sell your home for the highest possible price ASAP

GET MORE INFORMATION





