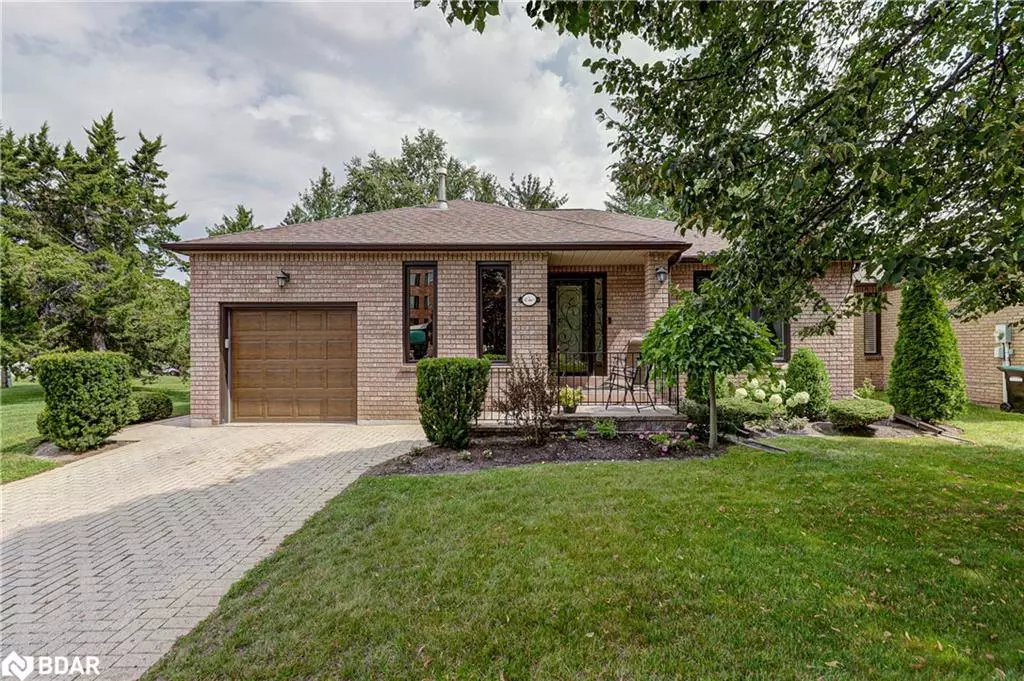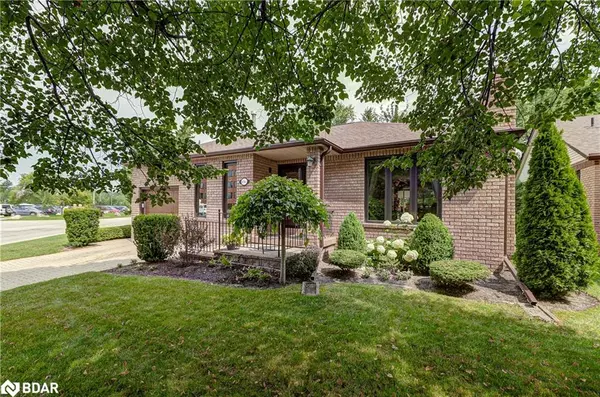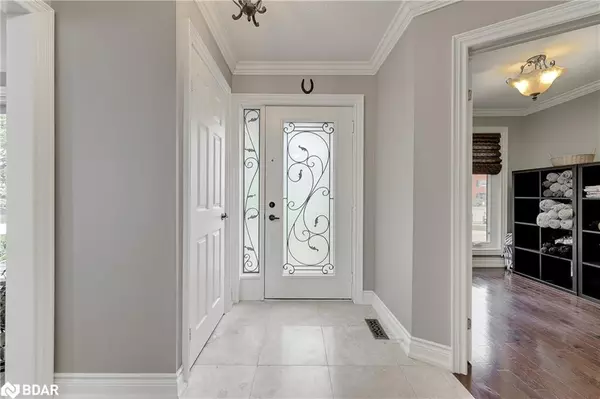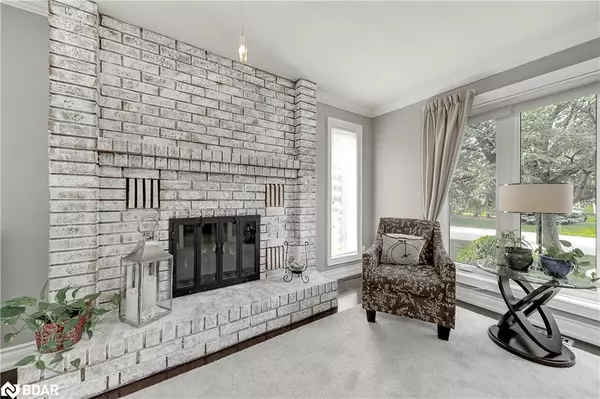$760,000
$749,900
1.3%For more information regarding the value of a property, please contact us for a free consultation.
1 Green Briar Road #1 Alliston, ON L9R 1R5
2 Beds
2 Baths
1,108 SqFt
Key Details
Sold Price $760,000
Property Type Single Family Home
Sub Type Single Family Residence
Listing Status Sold
Purchase Type For Sale
Square Footage 1,108 sqft
Price per Sqft $685
MLS Listing ID 40458576
Sold Date 08/09/23
Style Bungalow
Bedrooms 2
Full Baths 2
HOA Fees $650/mo
HOA Y/N Yes
Abv Grd Liv Area 2,101
Originating Board Barrie
Year Built 1968
Annual Tax Amount $2,816
Property Description
Welcome to 1 Green Briar RD, a luxurious home nestled in the highly sought-after Green Briar Community. This stunning property boasts a prime location, backing onto a picturesque golf course, offering serene views & a sense of tranquility.
Inside, you'll be immediately captivated by the impeccable maintenance & attention to detail this home has received. High-end finishes adorn every corner, creating an elegant and sophisticated atmosphere throughout. The bright and sunny gourmet eat-in kitchen, perfect for those who love to entertain or simply enjoy culinary delights in a beautiful setting. The kitchen features modern appliances, ample counter space, & a convenient walk-out to a large deck, providing an ideal spot for dining or relaxing with friends and family. Warmth and comfort embrace you in the cozy living spaces, with not one, but two fireplaces, inviting you to unwind on chilly evenings or create memorable gatherings around their welcoming glow. The lower level of this exceptional property has been thoughtfully finished, offering additional space for recreation and leisure. A walkout leads you to a covered patio where you can bask in the fresh air and enjoy the beautiful outdoor surroundings. Beyond the charms of the home itself, the Green Briar Community offers a host of amenities, including access to golf and other recreational activities, making it an ideal place to call home for enthusiasts of both outdoor and indoor pursuits.
Location
Province ON
County Simcoe County
Area New Tecumseth
Zoning RET-R
Direction HWY 89/ Nottawaasaga Inn
Rooms
Basement Walk-Out Access, Full, Finished
Kitchen 1
Interior
Heating Forced Air, Natural Gas
Cooling Central Air
Fireplaces Type Electric, Gas
Fireplace Yes
Appliance Water Heater Owned
Laundry Lower Level
Exterior
Exterior Feature Awning(s)
Parking Features Attached Garage, Asphalt
Garage Spaces 1.0
Pool None
View Y/N true
View Golf Course
Roof Type Asphalt Shing
Handicap Access Accessible Kitchen, Accessible Entrance
Porch Open
Lot Frontage 1.0
Garage Yes
Building
Lot Description Rural, Arts Centre, Near Golf Course, Hospital, Rec./Community Centre
Faces HWY 89/ Nottawaasaga Inn
Foundation Poured Concrete
Sewer Sewer (Municipal)
Water Municipal
Architectural Style Bungalow
Structure Type Brick, Brick Front
New Construction No
Others
HOA Fee Include Insurance,Parking,Water, Building Insurance, Parking, Water
Senior Community false
Tax ID 590580001
Ownership Condominium
Read Less
Want to know what your home might be worth? Contact us for a FREE valuation!

Our team is ready to help you sell your home for the highest possible price ASAP

GET MORE INFORMATION





