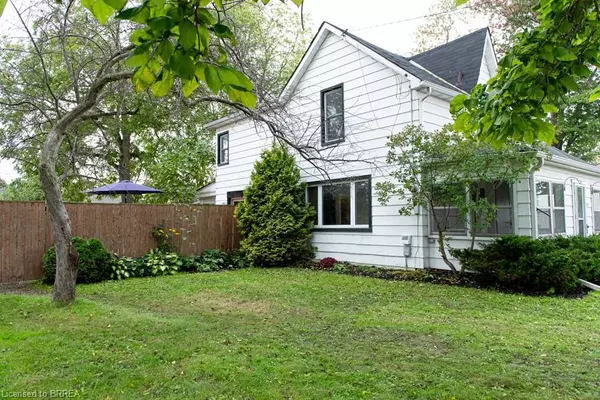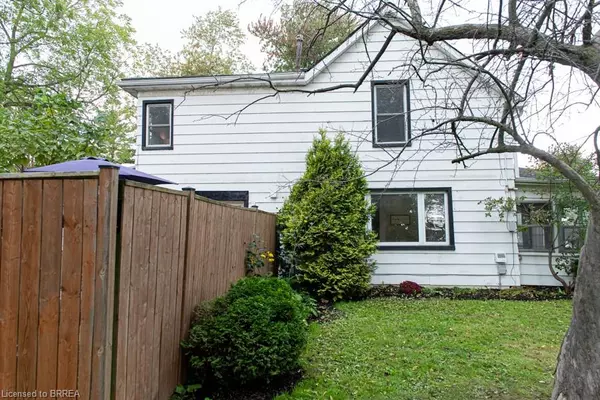$399,000
$439,900
9.3%For more information regarding the value of a property, please contact us for a free consultation.
717 Main Street Port Dover, ON N0A 1N0
4 Beds
2 Baths
1,569 SqFt
Key Details
Sold Price $399,000
Property Type Single Family Home
Sub Type Single Family Residence
Listing Status Sold
Purchase Type For Sale
Square Footage 1,569 sqft
Price per Sqft $254
MLS Listing ID 40447591
Sold Date 08/08/23
Style 1.5 Storey
Bedrooms 4
Full Baths 1
Half Baths 1
Abv Grd Liv Area 1,569
Originating Board Brantford
Year Built 1900
Annual Tax Amount $2,631
Property Description
Location, Location! Attention first time homebuyers and investors, welcome home to 717 Main Street in the quaint town of Port Dover. Situated on .26 of an acre, this house has been beautifully updated and is the perfect location for those wanting to be close to the beach and downtown amenities, and also enjoy the peace and quiet of a generous sized backyard. This 1.5 storey home offers 1569 sq ft that includes 4 bedrooms on the upper level, 1 full bathroom, a half bathroom, and large main floor living space. The driveway offers enough parking for family and friends. The landscaping in the front and back yards will give your guests a lasting impression. The sunroom in the front of the house would work perfectly as a mudroom or a sitting space for your morning coffee. Gorgeous vinyl floors and neutral paint tones flow through the main floor living space and natural light cascades throughout. Look at this updated (2021) eat in kitchen, it’s spectacular! Eye catching blue cabinetry, a massive island, stainless steel appliances, and convenient sliding doors to your backyard make this room the heart of the home! At the back of the house, you will find a wonderful sitting room with a new pellet stove (2022) with access to the driveway through the side door. A main floor laundry room and 2-piece bathroom complete this level. Upstairs you will find a generous sized primary bedroom that boasts a large closet. Three additional bedrooms and a fully renovated (2022) four-piece bathroom complete the second level. Outside, a large deck with enough room for all your patio furniture, is the perfect place to relax with your friends and family. Stunning, well-kept gardens along the edge of the yard make this space feel like home. This home is gorgeous, boosts a ton of updates and is move-in ready. Check out the feature sheet for the full list of updates! This town has so much to offer from shops, restaurants, beaches, trails and so much more.
Location
Province ON
County Norfolk
Area Port Dover
Zoning R1-A
Direction Turn right onto Blueline Road, Turn left onto Norfolk County Hwy 6.
Rooms
Basement None
Kitchen 1
Interior
Interior Features None
Heating Natural Gas, Pellet Stove, Wall Furnace
Cooling None
Fireplace No
Appliance Dishwasher, Dryer, Freezer, Refrigerator, Stove, Washer
Laundry Main Level
Exterior
Exterior Feature Landscaped
Pool None
Waterfront No
Roof Type Asphalt Shing
Porch Deck
Lot Frontage 66.01
Lot Depth 155.1
Garage No
Building
Lot Description Urban, Beach, City Lot, Marina, School Bus Route, Shopping Nearby
Faces Turn right onto Blueline Road, Turn left onto Norfolk County Hwy 6.
Foundation Unknown
Sewer Sewer (Municipal)
Water Municipal
Architectural Style 1.5 Storey
Structure Type Aluminum Siding
New Construction No
Others
Senior Community false
Ownership Freehold/None
Read Less
Want to know what your home might be worth? Contact us for a FREE valuation!

Our team is ready to help you sell your home for the highest possible price ASAP

GET MORE INFORMATION





