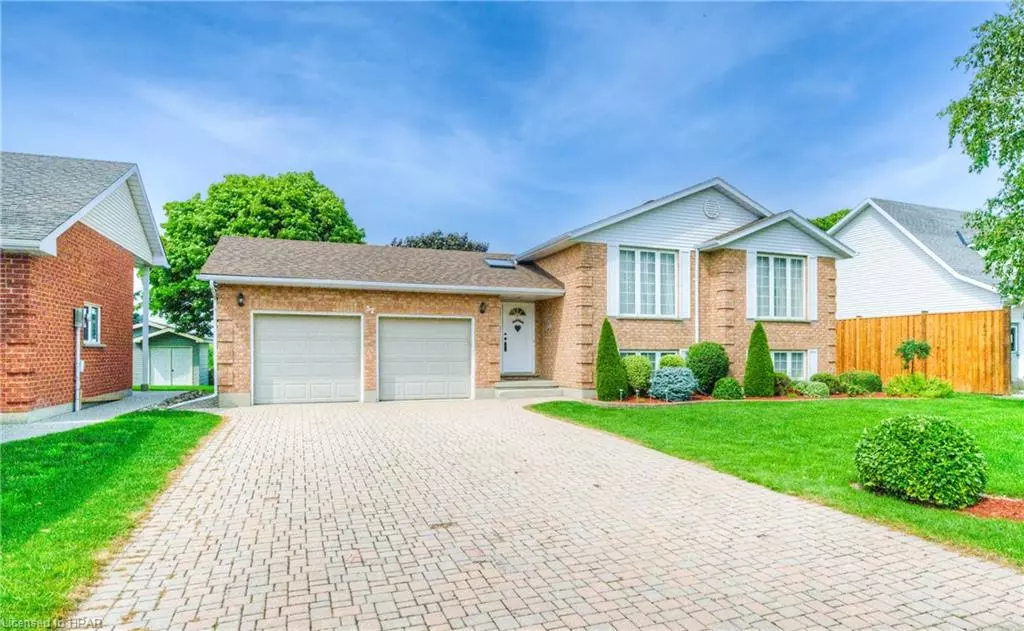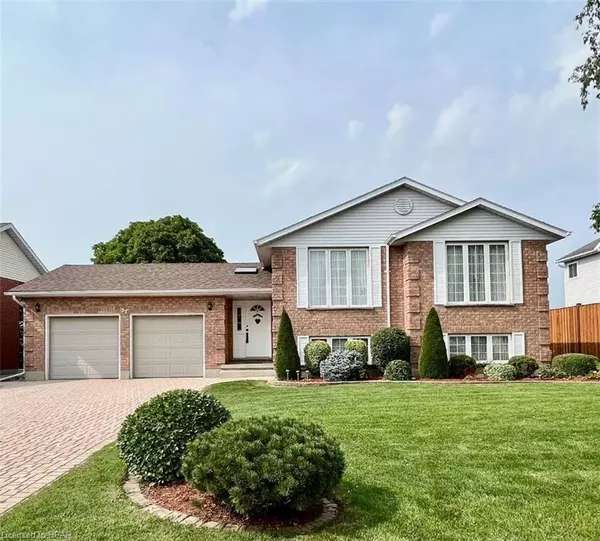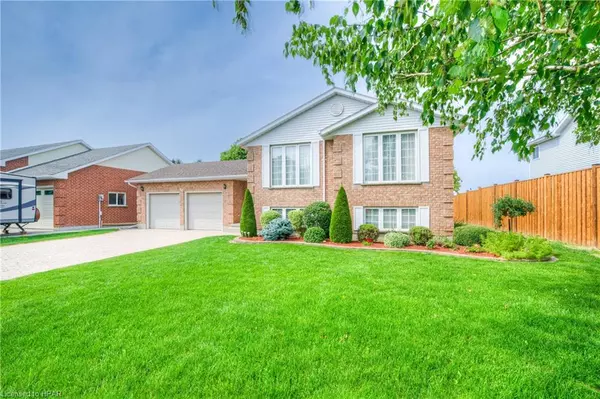$740,000
$749,900
1.3%For more information regarding the value of a property, please contact us for a free consultation.
52 Dietrich Road Tavistock, ON N0B 2R0
3 Beds
2 Baths
1,366 SqFt
Key Details
Sold Price $740,000
Property Type Single Family Home
Sub Type Single Family Residence
Listing Status Sold
Purchase Type For Sale
Square Footage 1,366 sqft
Price per Sqft $541
MLS Listing ID 40460330
Sold Date 08/03/23
Style Bungalow Raised
Bedrooms 3
Full Baths 2
Abv Grd Liv Area 1,366
Originating Board Huron Perth
Year Built 1990
Annual Tax Amount $3,457
Property Description
Welcome to 52 Dietrich Road in the lovely town Tavistock. Have you outgrown you current home and need more space, then be sure to call to view this 3 bedroom brick raised bungalow located in a desireable neighbourhood backing onto farmland. This one owner custom built home located on a 72.18 X 120 lot offers so much for your growing family. Features of this great home include on the main floor, 3 bedrooms, cheater ensuite, kitchen, living and dining area. The basement offers an unbelievable 10 foot high ceiling, a spacous family room with a gas fireplace and built ins, work shop area or could be used for an office etc, laundry and utility room, 3 pc bath and so much more. Also being offered in an attached double car garage, good size rear deck, partially fenced rear yard, and if you are looking for a yard large enough for an inground pool, this might be just what you have been looking for. Be sure to call to view this family home today, this is one home you do not want to miss viewing.
Location
Province ON
County Oxford
Area East Zorra Tavistock
Zoning R1
Direction from the street lights in Tavistock, take Woodstock north and turn left on Dietrich Road watch for a sign, property on the right side of the road
Rooms
Basement Full, Partially Finished
Kitchen 1
Interior
Interior Features Central Vacuum, Work Bench
Heating Forced Air, Natural Gas
Cooling Central Air
Fireplaces Number 1
Fireplaces Type Gas
Fireplace Yes
Window Features Window Coverings
Appliance Water Heater Owned, Water Softener, Dishwasher, Dryer, Hot Water Tank Owned, Range Hood, Refrigerator, Stove, Washer
Laundry In Basement
Exterior
Exterior Feature Landscaped
Parking Features Attached Garage, Garage Door Opener, Interlock
Garage Spaces 2.0
Utilities Available Cable Available, Electricity Connected, Garbage/Sanitary Collection, High Speed Internet Avail, Recycling Pickup, Street Lights, Phone Available
Roof Type Asphalt
Porch Deck, Porch
Lot Frontage 72.18
Lot Depth 120.0
Garage Yes
Building
Lot Description Urban, City Lot, Library, Park, Place of Worship, Playground Nearby, Rec./Community Centre, School Bus Route, Schools, Shopping Nearby
Faces from the street lights in Tavistock, take Woodstock north and turn left on Dietrich Road watch for a sign, property on the right side of the road
Foundation Poured Concrete
Sewer Sewer (Municipal)
Water Municipal-Metered
Architectural Style Bungalow Raised
Structure Type Brick
New Construction No
Schools
Elementary Schools Tavistock Public School
High Schools Waterloo Oxford/ Stratford/Woodstock
Others
Senior Community false
Tax ID 001430194
Ownership Freehold/None
Read Less
Want to know what your home might be worth? Contact us for a FREE valuation!

Our team is ready to help you sell your home for the highest possible price ASAP

GET MORE INFORMATION





