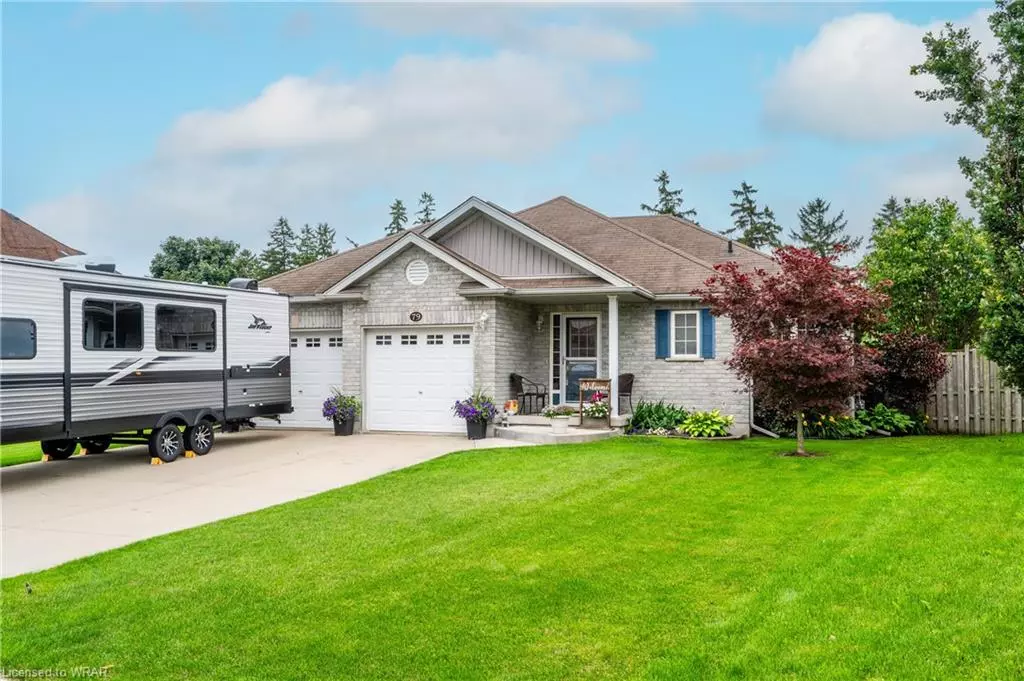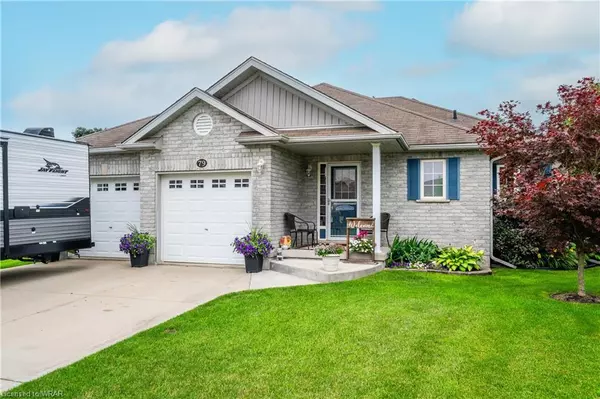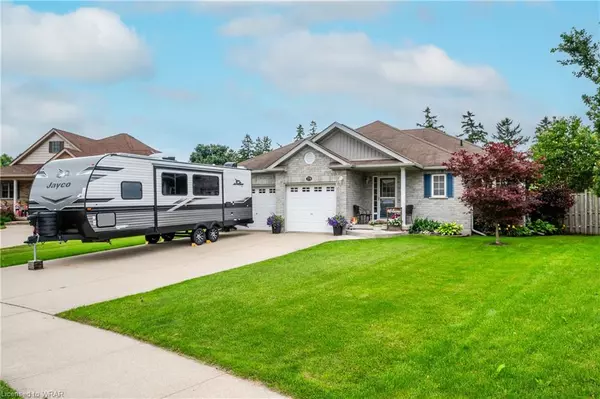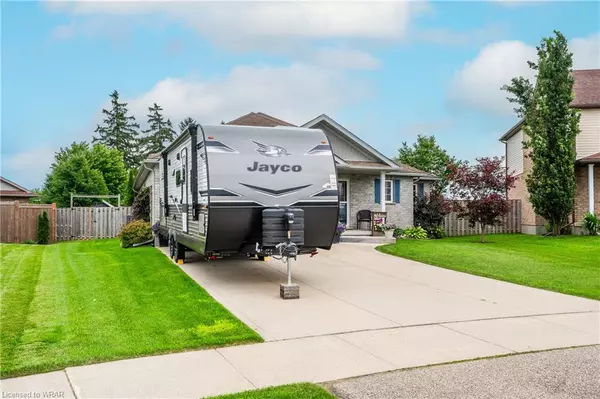$870,000
$879,000
1.0%For more information regarding the value of a property, please contact us for a free consultation.
79 Liebler Street Tavistock, ON N0B 2R0
4 Beds
4 Baths
1,464 SqFt
Key Details
Sold Price $870,000
Property Type Single Family Home
Sub Type Single Family Residence
Listing Status Sold
Purchase Type For Sale
Square Footage 1,464 sqft
Price per Sqft $594
MLS Listing ID 40449079
Sold Date 08/04/23
Style Bungalow
Bedrooms 4
Full Baths 3
Half Baths 1
Abv Grd Liv Area 2,877
Originating Board Waterloo Region
Year Built 2009
Annual Tax Amount $3,807
Property Description
Hot and Ready! Almost 2900 square feet of finished space on a premium pie shaped backyard. This bungalow is a GEM! With no rear neighbours and a retreat like backyard, relaxation is the name. It is superbly manicured and aesthetically pleasing. A large deck caresses the back of the house with a beautiful gazebo and the hot tub. Entertaining family / friends will now make you a favourite destination. A nice circular interlocking patio highlights the outdoor firepit and a large custom shed completes the outdoor.
The driveway parks 4 with 2 additional spaces in the garage. The inside features all the principal rooms you would expect for a bungalow this size. There are 3 bedrooms up with 2 full baths , a powder and 1 additional bedroom in the basement along with an a 3 piece bath. The kitchen has a newer quartz countertop. Laundry is located on the main floor and the first of 2 gas fireplaces is located in the living room. Every common area of this home is geared to entertain and the recreation room is no exception . It features the second gas fireplace and a wet bar with a regular size fridge. No need to leave your company. 200 amp electrical service, Kinetico Overdrive enhanced water system w/dechlorinator & pre-filter for softer skin and hair (according to Kinetico website). The layout is fantastic and cozy.
Location
Province ON
County Oxford
Area East Zorra Tavistock
Zoning R1
Direction William St S to Wettlaufer St then left on Liebler
Rooms
Other Rooms Shed(s)
Basement Full, Finished
Kitchen 1
Interior
Interior Features Central Vacuum, Air Exchanger, Auto Garage Door Remote(s), Water Treatment, Wet Bar
Heating Fireplace-Gas, Forced Air, Natural Gas
Cooling Central Air
Fireplaces Number 2
Fireplaces Type Living Room, Gas, Recreation Room
Fireplace Yes
Window Features Window Coverings
Appliance Water Heater, Water Softener, Dishwasher, Dryer, Refrigerator, Stove, Washer
Laundry Main Level
Exterior
Parking Features Attached Garage, Garage Door Opener
Garage Spaces 2.0
Fence Full
Roof Type Asphalt Shing
Lot Frontage 42.0
Garage Yes
Building
Lot Description Urban, Irregular Lot, Open Spaces, Quiet Area
Faces William St S to Wettlaufer St then left on Liebler
Foundation Poured Concrete
Sewer Sewer (Municipal)
Water Municipal
Architectural Style Bungalow
Structure Type Brick
New Construction No
Others
Senior Community false
Tax ID 002460338
Ownership Freehold/None
Read Less
Want to know what your home might be worth? Contact us for a FREE valuation!

Our team is ready to help you sell your home for the highest possible price ASAP

GET MORE INFORMATION





