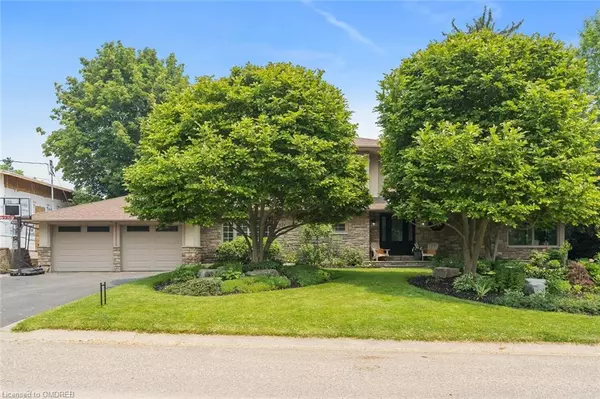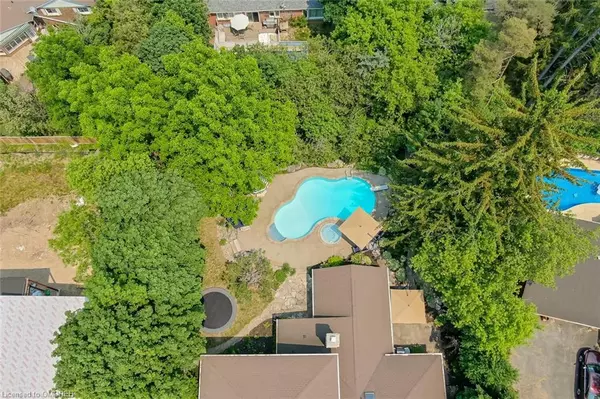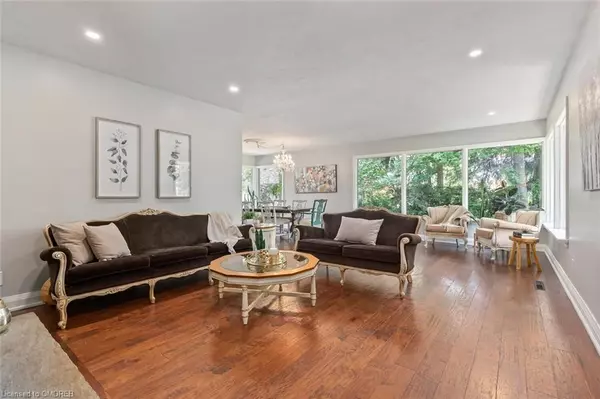$1,850,000
$2,000,000
7.5%For more information regarding the value of a property, please contact us for a free consultation.
10 Market Street Georgetown, ON L7G 3B7
6 Beds
4 Baths
2,935 SqFt
Key Details
Sold Price $1,850,000
Property Type Single Family Home
Sub Type Single Family Residence
Listing Status Sold
Purchase Type For Sale
Square Footage 2,935 sqft
Price per Sqft $630
MLS Listing ID 40452186
Sold Date 08/03/23
Style Bungaloft
Bedrooms 6
Full Baths 3
Half Baths 1
Abv Grd Liv Area 2,935
Originating Board Oakville
Annual Tax Amount $8,976
Property Description
Spectacular and rarely found in the Park District is this 5 bed, 4 bathroom home on an oversized, private, mature lot! Fabulous layout with spacious living/dining room featuring handscraped hardwood floors, huge picture windows & stone fireplace with plenty of room for large dinner parties. The bright kitchen boasts a skylight, stainless steel appliances, a breakfast bar & granite counters & is open to the massive family room with vaulted ceiling & oversized fireplace. The main level has three large bedrooms & two full washrooms & the second level features the primary retreat with walk-in closet, 4pc ensuite & balcony with stunning views + a 5th bedroom/office with its own ensuite. Lower level is perfect for entertaining with a wet bar, room for a pool table, bedroom & awesome laundry room. Separate entrance near stairs is perfect for in-law potential. The backyard is a showstopper with in-ground Solda saltwater swimming pool & hot tub, extensive landscaping, beautiful gardens & tons of privacy. End of court location & steps to the golf club, shops,
restaurants & all that downtown Georgetown has to offer make this an exceptional package.
Location
Province ON
County Halton
Area 3 - Halton Hills
Zoning LDR1-1 (MN)
Direction Market St and Maple Ave
Rooms
Basement Full, Finished
Kitchen 1
Interior
Interior Features Ceiling Fan(s), In-law Capability
Heating Forced Air, Natural Gas
Cooling Central Air
Fireplaces Type Family Room, Living Room, Gas, Recreation Room
Fireplace Yes
Window Features Skylight(s)
Appliance Water Softener
Laundry In-Suite
Exterior
Parking Features Attached Garage
Garage Spaces 2.0
Pool In Ground
Roof Type Asphalt Shing
Lot Frontage 97.0
Lot Depth 133.0
Garage Yes
Building
Lot Description Urban, Dog Park, City Lot, Near Golf Course, Hospital, Library, Park, Place of Worship, Playground Nearby, Rec./Community Centre, Schools, Shopping Nearby
Faces Market St and Maple Ave
Foundation Concrete Block
Sewer Sewer (Municipal)
Water Municipal
Architectural Style Bungaloft
Structure Type Stone, Stucco
New Construction No
Others
Senior Community false
Tax ID 250310087
Ownership Freehold/None
Read Less
Want to know what your home might be worth? Contact us for a FREE valuation!

Our team is ready to help you sell your home for the highest possible price ASAP

GET MORE INFORMATION





