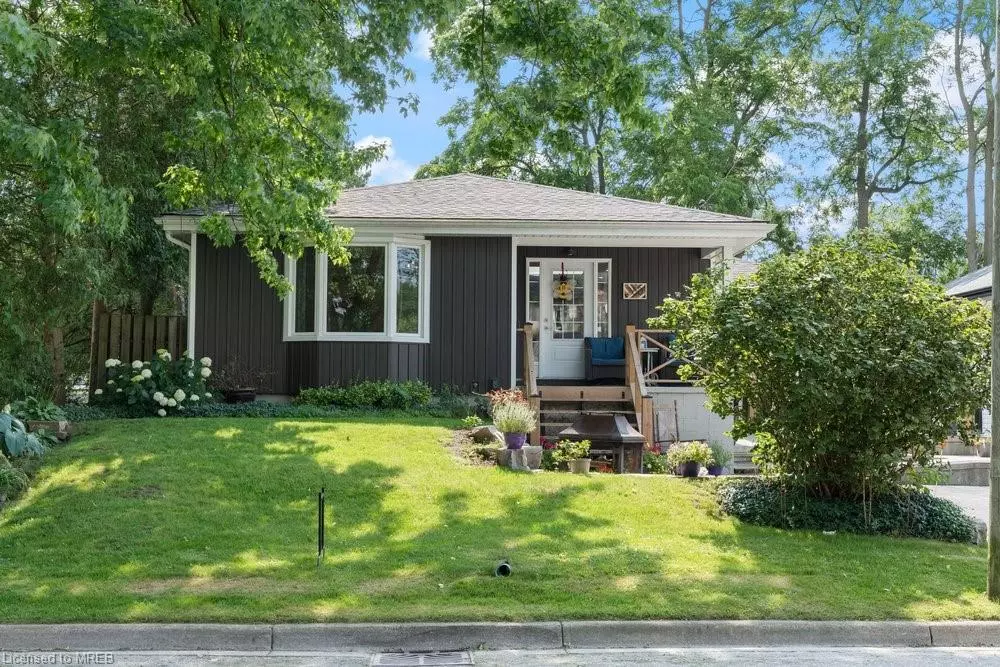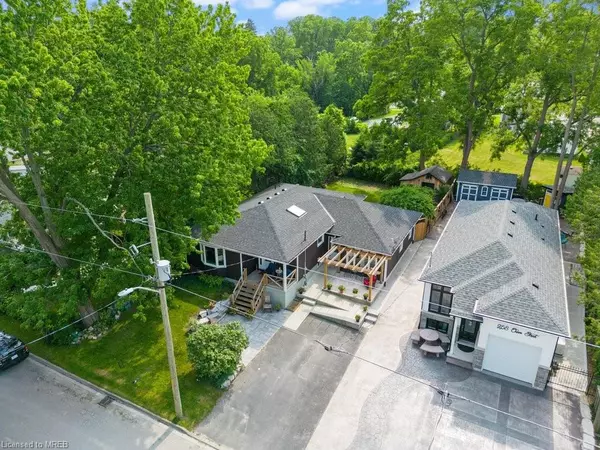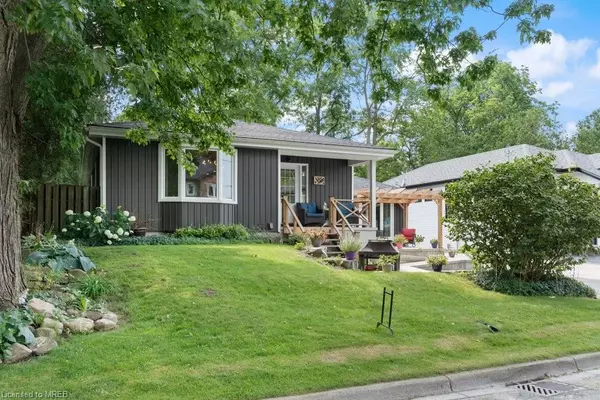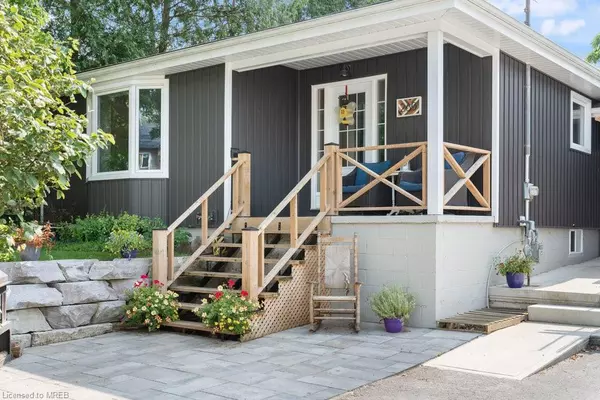$625,000
$645,000
3.1%For more information regarding the value of a property, please contact us for a free consultation.
260 Owen Street Simcoe, ON N3Y 2V2
3 Beds
3 Baths
1,675 SqFt
Key Details
Sold Price $625,000
Property Type Single Family Home
Sub Type Single Family Residence
Listing Status Sold
Purchase Type For Sale
Square Footage 1,675 sqft
Price per Sqft $373
MLS Listing ID 40448934
Sold Date 08/02/23
Style Sidesplit
Bedrooms 3
Full Baths 3
Abv Grd Liv Area 1,675
Originating Board Mississauga
Year Built 1959
Annual Tax Amount $2,550
Property Sub-Type Single Family Residence
Property Description
Welcome to this stunning property that has undergone a complete renovation, resulting in a tastefully finished & fully updated home. This 3-bedroom, 3-bathroom gem is truly turnkey & move-in ready. The open concept layout & spacious design creates an ideal environment for ensures everyone's comfort & pleasure. One of the remarkable features of this home is the presence of two master suites with their own ensuite bathrooms, ensuring optimal privacy & convenience. The 1st master suite not only includes a luxurious 4 pc ensuite, but also features his & hers walk-in closets. The 2nd master suite area includes a large bedroom with its own spacious 3 pc ensuite featuring a walk-in tub – perfect for an aging parent or family member with special needs. The kitchen is a true centerpiece, boasting beautiful quartz countertops, ample cupboard space, pantry and stainless steel appliances that will satisfy even the most discerning home cook. A bright & sunny family room provides the perfect space to entertain family and friends. Also, on the main is the 3rd bedroom and 3rd Bathroom adding to the overall functionality of the home. In the basement you'll find a spacious recreational room with there is an extra space that can be utilized as a craft area or home office, offering versatility and flexibility to suit your specific needs. Laundry and a large storage space can also be found. Outside, both the front and backyard have been landscaped, providing an inviting patio areas with pergolas for everyone to enjoy. The backyard was recently fenced to private lots of privacy. Some of the recent upgrades include Windows, Siding, Built-in Dishwasher, Central Air, Blown-in insulation, Shingles enhances the overall curb appeal while improving energy efficiency. Furthermore, a large shed has been added to the premises, providing additional storage solutions and completing the functionality of this exceptional property. Don't miss the opportunity to own this home on a quiet dead end street!
Location
Province ON
County Norfolk
Area Town Of Simcoe
Zoning R2
Direction Norfolk Street South, Woodhouse, Owen
Rooms
Other Rooms Shed(s)
Basement Full, Partially Finished
Kitchen 1
Interior
Interior Features Built-In Appliances
Heating Forced Air, Natural Gas
Cooling Central Air
Fireplace No
Window Features Window Coverings
Appliance Dishwasher, Dryer, Gas Stove, Refrigerator, Washer
Exterior
Exterior Feature Landscaped, Privacy
Fence Full
Roof Type Asphalt Shing
Handicap Access Accessible Full Bath, Ramps
Porch Deck, Porch
Lot Frontage 55.0
Garage No
Building
Lot Description Urban, Dog Park, Near Golf Course, Hospital, Major Highway, Park, Public Transit, Quiet Area
Faces Norfolk Street South, Woodhouse, Owen
Foundation Block
Sewer Sewer (Municipal)
Water Municipal
Architectural Style Sidesplit
Structure Type Board & Batten Siding, Vinyl Siding
New Construction No
Others
Senior Community false
Tax ID 502360813
Ownership Freehold/None
Read Less
Want to know what your home might be worth? Contact us for a FREE valuation!

Our team is ready to help you sell your home for the highest possible price ASAP
GET MORE INFORMATION





