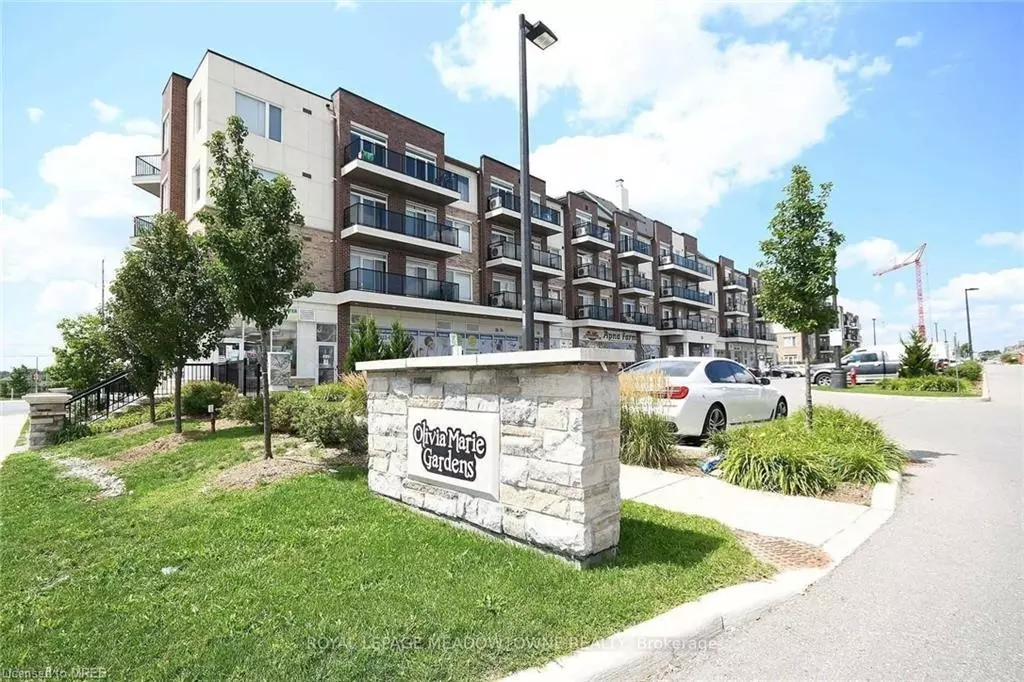$597,500
$618,888
3.5%For more information regarding the value of a property, please contact us for a free consultation.
54 Sky Harbour Drive #204 Brampton, ON L6Y 6B9
2 Beds
2 Baths
879 SqFt
Key Details
Sold Price $597,500
Property Type Condo
Sub Type Condo/Apt Unit
Listing Status Sold
Purchase Type For Sale
Square Footage 879 sqft
Price per Sqft $679
MLS Listing ID 40459967
Sold Date 07/31/23
Style 1 Storey/Apt
Bedrooms 2
Full Baths 2
HOA Fees $491/mo
HOA Y/N Yes
Abv Grd Liv Area 879
Originating Board Mississauga
Annual Tax Amount $3,616
Property Description
Welcome to this exquisite corner unit condo at OMG 1 by Daniels in Bram West, boasting 879 sq ft of living space, this home offers the perfect blend of style & convenience. Inside, you'll discover a thoughtfully designed split-BR layout w/ large windows, open concept living area W/ W/O to balcony, featuring 2 spacious BR & 2 full WR for utmost comfort. The beautiful kitchen is a chef's dream, equipped w S/S Appliances, elegant granite counters, & a stylish backsplash. Enjoy 9 ft ceilings T/O, complemented by two large balconies offering refreshing outdoor spaces. The primary BR is a true retreat, featuring a huge double closet, a luxurious 4 PC ensuite, & floor-to-ceiling windows W/ W/O to 2nd Balcony. The 2nd BR is equally impressive, boasting a large window & a double closet.1 Underground parking Incl for added convenience. Don't miss this incredible opportunity to experience upscale living at its finest in Brampton's most desirable area, located steps away from all local amenities!
Location
Province ON
County Peel
Area Br - Brampton
Zoning RESIDENTIAL
Direction Mississauga Rd & Steeles Rd
Rooms
Kitchen 1
Interior
Interior Features Other
Heating Forced Air, Natural Gas
Cooling Central Air
Fireplace No
Window Features Window Coverings
Appliance Dishwasher, Dryer, Refrigerator, Stove, Washer
Laundry In-Suite
Exterior
Parking Features Exclusive
Garage Spaces 1.0
Waterfront Description River/Stream
Roof Type Flat
Porch Open
Garage Yes
Building
Lot Description Urban, High Traffic Area, Highway Access, Park, Place of Worship, Playground Nearby, Rec./Community Centre, Regional Mall, Schools, Shopping Nearby, Trails, Visual Exposure
Faces Mississauga Rd & Steeles Rd
Foundation Concrete Perimeter
Sewer Sewer (Municipal)
Water Municipal-Metered
Architectural Style 1 Storey/Apt
Structure Type Brick
New Construction No
Others
HOA Fee Include Insurance,Building Maintenance,Common Elements,Maintenance Grounds,Parking,Trash,Property Management Fees,Snow Removal,Water,Windows
Senior Community false
Ownership Condominium
Read Less
Want to know what your home might be worth? Contact us for a FREE valuation!

Our team is ready to help you sell your home for the highest possible price ASAP

GET MORE INFORMATION





