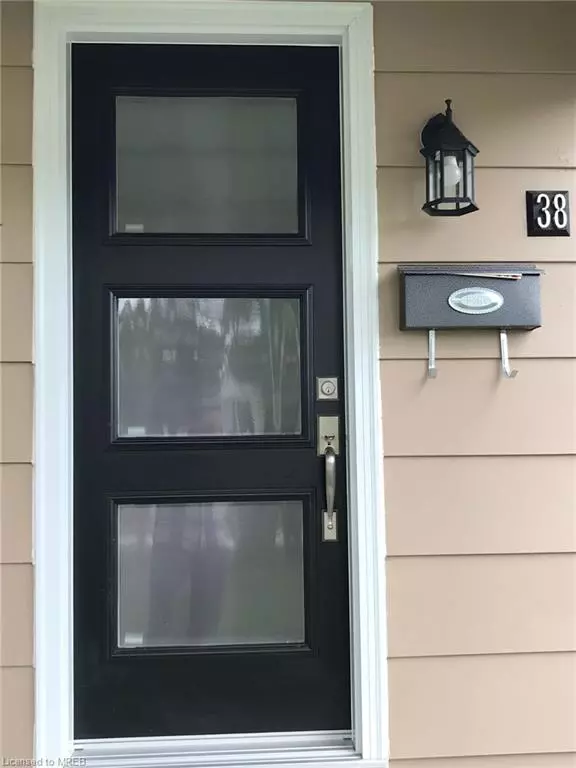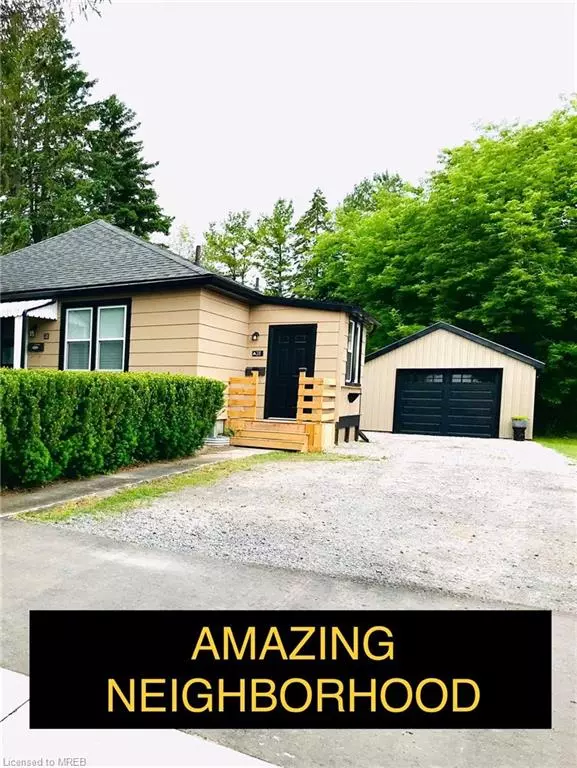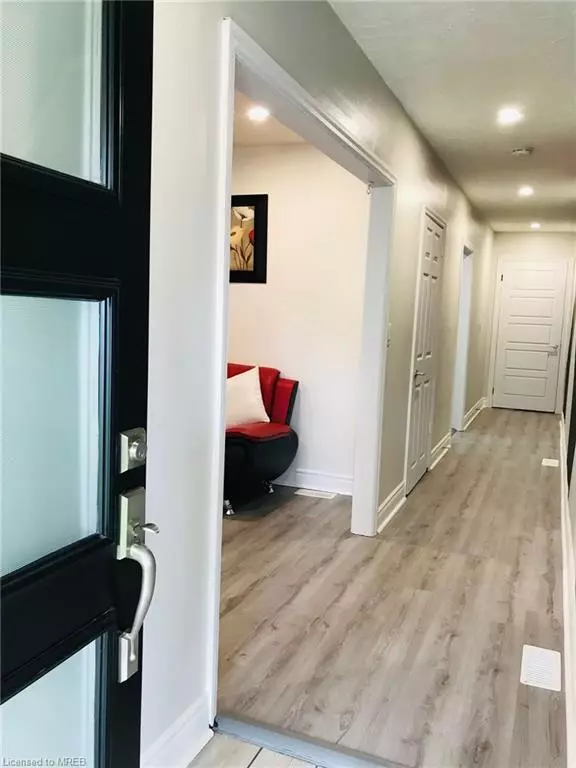$485,000
$515,000
5.8%For more information regarding the value of a property, please contact us for a free consultation.
38 Orchard Drive Belleville, ON K8P 2K4
2 Beds
3 Baths
8,826 SqFt
Key Details
Sold Price $485,000
Property Type Single Family Home
Sub Type Single Family Residence
Listing Status Sold
Purchase Type For Sale
Square Footage 8,826 sqft
Price per Sqft $54
MLS Listing ID 40457277
Sold Date 07/22/22
Style Bungalow
Bedrooms 2
Full Baths 2
Half Baths 1
Abv Grd Liv Area 8,826
Originating Board Mississauga
Annual Tax Amount $2,785
Property Description
2 units fully renovated with 2 kitchen. Home feature include having a two bedroom one bath containing a large kitchen and the other 1 bedroom 1 bath and kitchen off to the side. Plus extra bathroom in the Huge basement for your future plans. this home could be perfect to live in one and rent out the other one to help pay your mortgage or Choose your own tenants and Make a great Income Property .Baseboard, New tiles New garage door Extra Large Driveway, siding, attached Workshop to the Garage All new soffit, facia, some new plumbing 3 New Entrances doors, LED pot lights some New Drywalls. Brand new 200 amp Electric panel, Brand New AC, All new Windows, New flooring, brand New Furnace , Fully Water proofed Basement property located amazing area, close to Quinte Mall ,Schools, Bus Rout ,401 and place of worship .Enjoy living in this fully renovated home with a pool size backyard and amazing neighborhoods.
Location
Province ON
County Hastings
Area Belleville
Zoning R2
Direction North Park St Onto Pringle
Rooms
Basement Full, Partially Finished
Kitchen 2
Interior
Interior Features Other
Heating Forced Air, Natural Gas
Cooling None
Fireplace No
Exterior
Parking Features Detached Garage
Garage Spaces 1.0
Roof Type Shingle
Lot Frontage 58.0
Lot Depth 152.4
Garage Yes
Building
Lot Description Urban, Highway Access, Place of Worship, School Bus Route, Schools
Faces North Park St Onto Pringle
Foundation Unknown
Sewer Sewer (Municipal)
Water Municipal
Architectural Style Bungalow
Structure Type Wood Siding
New Construction No
Others
Senior Community false
Tax ID 404450036
Ownership Freehold/None
Read Less
Want to know what your home might be worth? Contact us for a FREE valuation!

Our team is ready to help you sell your home for the highest possible price ASAP

GET MORE INFORMATION





