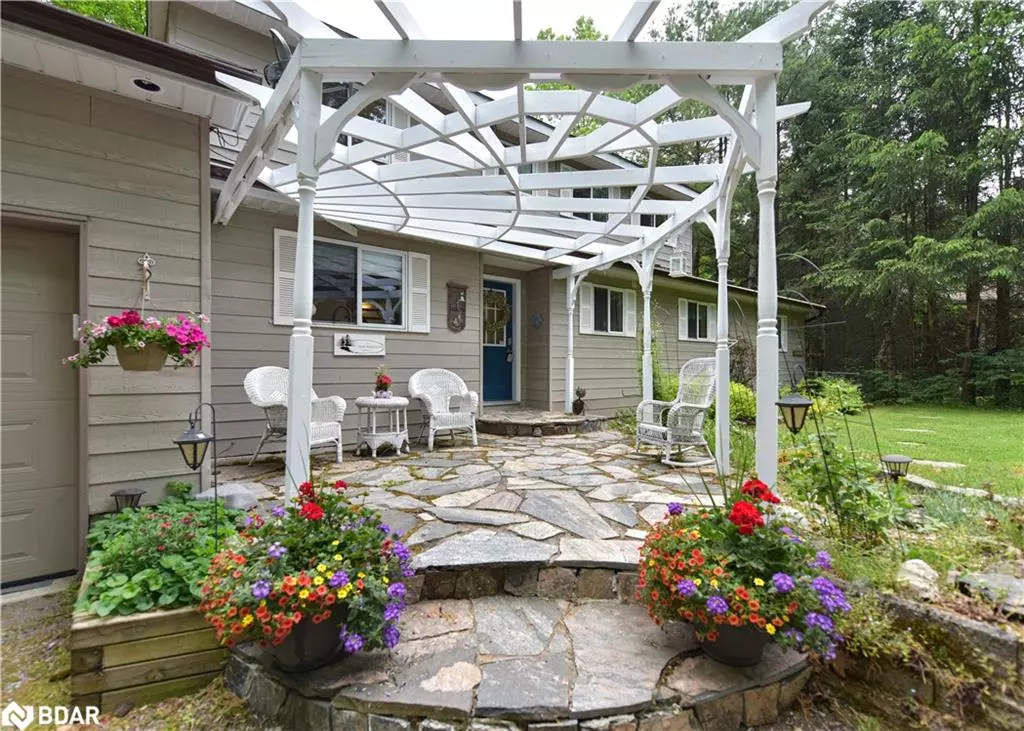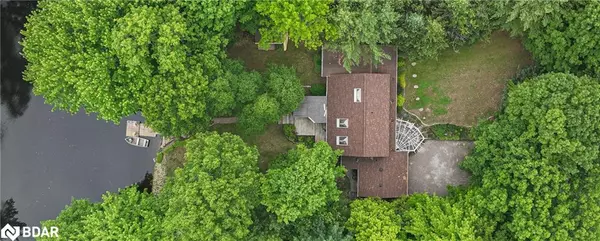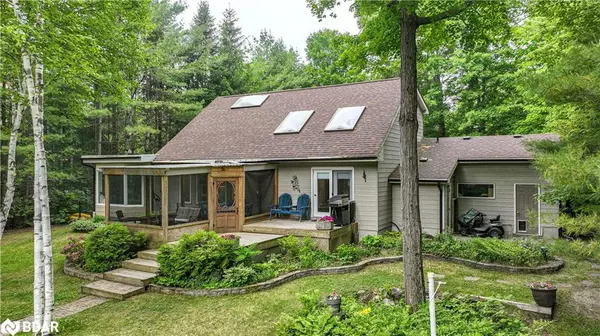$850,000
$849,999
For more information regarding the value of a property, please contact us for a free consultation.
7371 Davy Drive Ramara, ON L0K 2B0
3 Beds
2 Baths
1,646 SqFt
Key Details
Sold Price $850,000
Property Type Single Family Home
Sub Type Single Family Residence
Listing Status Sold
Purchase Type For Sale
Square Footage 1,646 sqft
Price per Sqft $516
MLS Listing ID 40450738
Sold Date 07/31/23
Style Two Story
Bedrooms 3
Full Baths 2
Abv Grd Liv Area 1,646
Originating Board Barrie
Year Built 1992
Annual Tax Amount $3,378
Lot Size 0.510 Acres
Acres 0.51
Property Description
Experience this ultimate turnkey 4-season home/Airbnb on the serene Black River. With over 28km of paddling access, it's a nature lover's paradise. Enjoy deep water at the dock for endless water-based adventures. Fish for bass, muskies, and pike off your dock! This home provides tranquility and wildlife serenades. A fully fenced yard provides additional privacy and the winterized backyard bunkie provides additional sleeping quarters. Inside, 3 spacious bedrooms await, alongside a captivating staircase and skylights that allow the sunshine to pour into the living room and dining area. The 4-season sunroom offers panoramic views. This retreat is perfect for relaxation and lasting memories. Book your viewing today!
Location
Province ON
County Simcoe County
Area Ramara
Zoning SFR
Direction Switch Rd to Davy Drive, RHS, SOP
Rooms
Other Rooms Gazebo, Shed(s), Other
Basement Crawl Space, Unfinished, Sump Pump
Kitchen 1
Interior
Interior Features Central Vacuum, Auto Garage Door Remote(s), Ceiling Fan(s), In-Law Floorplan, Upgraded Insulation, Work Bench
Heating Forced Air, Geothermal
Cooling Central Air
Fireplaces Type Electric
Fireplace Yes
Window Features Window Coverings, Skylight(s)
Appliance Bar Fridge, Instant Hot Water, Water Purifier, Water Softener, Dishwasher, Dryer, Microwave, Range Hood, Refrigerator, Stove, Washer
Laundry Laundry Room, Main Level
Exterior
Exterior Feature Fishing, Landscaped, Private Entrance, Year Round Living
Parking Features Attached Garage, Garage Door Opener
Garage Spaces 1.5
Fence Full
Pool None
Utilities Available Cell Service, Electricity Connected, Garbage/Sanitary Collection, High Speed Internet Avail, Recycling Pickup, Phone Available
Waterfront Description River, West, River Access, River Front, Seawall, Lake Privileges, River/Stream
View Y/N true
View River, Trees/Woods
Roof Type Asphalt Shing
Porch Deck, Patio, Enclosed
Lot Frontage 102.0
Lot Depth 203.0
Garage Yes
Building
Lot Description Rural, Irregular Lot, Ample Parking, Beach, Campground, Dog Park, Park, Place of Worship, Playground Nearby, Quiet Area, Rail Access, School Bus Route, Schools
Faces Switch Rd to Davy Drive, RHS, SOP
Foundation Poured Concrete
Sewer Septic Tank
Water Municipal-Metered
Architectural Style Two Story
Structure Type Wood Siding
New Construction No
Others
Senior Community false
Tax ID 587000240
Ownership Freehold/None
Read Less
Want to know what your home might be worth? Contact us for a FREE valuation!

Our team is ready to help you sell your home for the highest possible price ASAP

GET MORE INFORMATION





