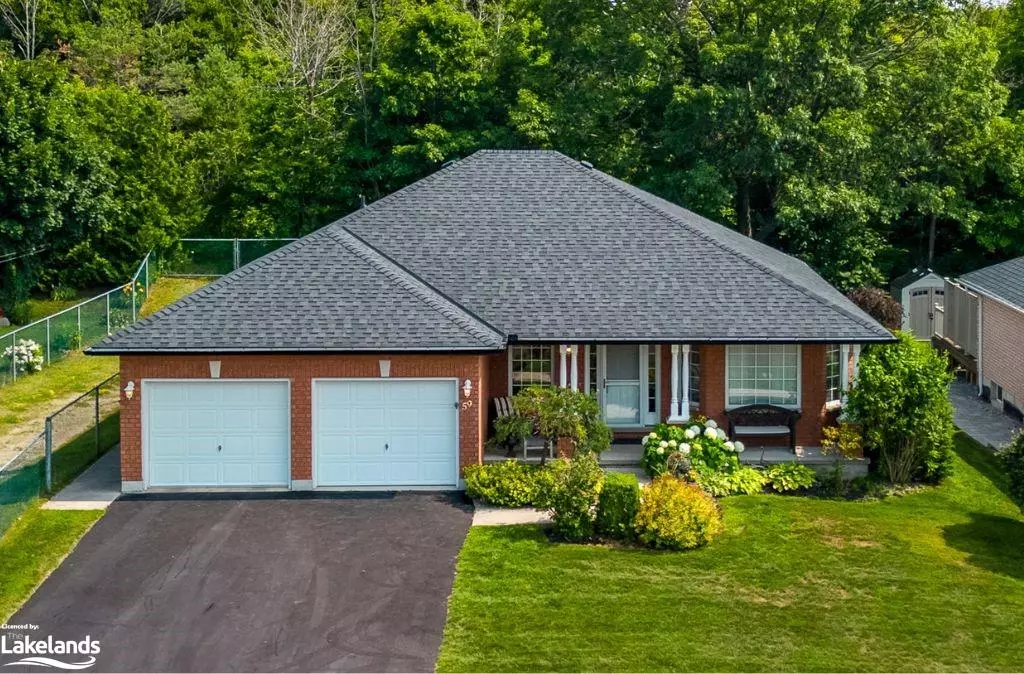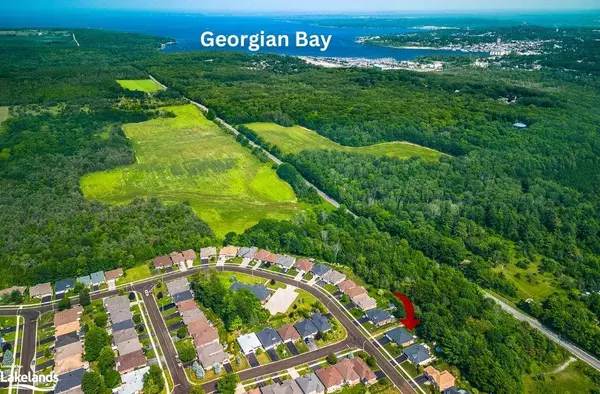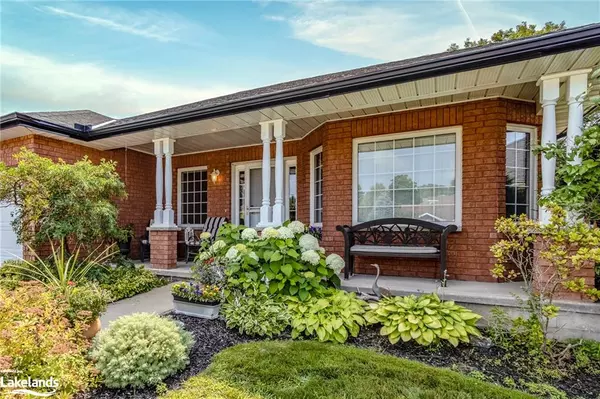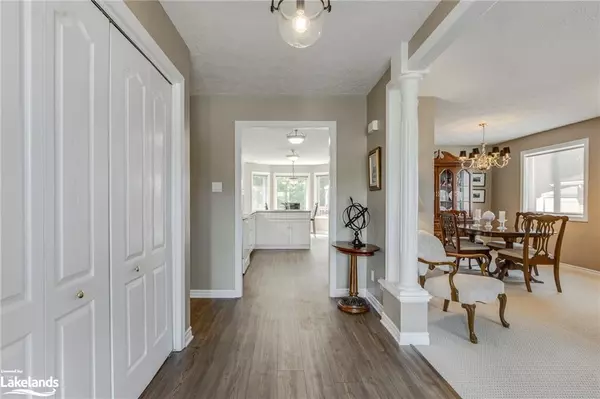$724,000
$724,000
For more information regarding the value of a property, please contact us for a free consultation.
59 James Street Penetanguishene, ON L9M 2J1
2 Beds
3 Baths
1,460 SqFt
Key Details
Sold Price $724,000
Property Type Single Family Home
Sub Type Single Family Residence
Listing Status Sold
Purchase Type For Sale
Square Footage 1,460 sqft
Price per Sqft $495
MLS Listing ID 40456562
Sold Date 07/29/23
Style Bungalow
Bedrooms 2
Full Baths 3
Abv Grd Liv Area 1,652
Originating Board The Lakelands
Year Built 2003
Annual Tax Amount $4,797
Property Description
Here is a beautiful brick bungalow for you, backing onto trees and just the right size for a more care-free lifestyle! Ideally located in this desirable adult-oriented neighbourhood, you have a full Park Place membership for a single fee of $304 per month which covers lawn cutting, snow removal, maintenance and use of the clubhouse with indoor pool, exercise room, pool table and gathering space. Conveniently located in the south end of Penetanguishene close to Georgian Bay, marinas, trails, golf courses, the curling club, rec centre, the hospital, our lovely little downtown shops & restaurants, and all the other amenities our local shoreline communities have to offer you. This home has everything you need on the main floor including laundry, primary bedroom with ensuite, a guest room, a den, and a 3-season room, as well as inside-entry to the garage. There is a forced air gas furnace, central air, a rear deck and lower patio, overlooking mature trees for privacy and bird-watching, a covered front porch for relaxing or people-watching, and the main spaces have beautiful fresh flooring throughout and are painted in neutral tones. Just buy it and move in! Overall square footage is based on builder's plans. Homeowner uses Rogers for internet and TV. Utility amounts are average per month: Enbridge - $145.53 and Alectra - $87. ARRANGE YOUR VISIT TODAY.
Location
Province ON
County Simcoe County
Area Penetanguishene
Zoning R1
Direction Highway 400, to Highway 93, north into Penetanguishene, right on Thompson's Road, right on James Street, past Park Place Clubhouse to sign on left.
Rooms
Basement Full, Partially Finished
Kitchen 1
Interior
Interior Features High Speed Internet, Air Exchanger
Heating Forced Air, Natural Gas
Cooling Central Air
Fireplace No
Window Features Window Coverings
Appliance Water Softener, Dishwasher, Dryer, Refrigerator, Stove, Washer
Laundry Laundry Room, Main Level
Exterior
Exterior Feature Lawn Sprinkler System, Year Round Living
Garage Attached Garage, Garage Door Opener, Asphalt
Garage Spaces 1.5
Pool Community, Indoor
Utilities Available Cable Connected, Cell Service, Electricity Connected, Garbage/Sanitary Collection, Natural Gas Connected, Recycling Pickup, Street Lights, Underground Utilities
View Y/N true
View Trees/Woods
Roof Type Shingle
Porch Deck, Patio, Porch
Lot Frontage 64.96
Lot Depth 124.67
Garage Yes
Building
Lot Description Urban, Arts Centre, Business Centre, City Lot, Near Golf Course, Hospital, Library, Marina, Open Spaces, Park, Place of Worship, Playground Nearby, Quiet Area, Rec./Community Centre, Schools, Shopping Nearby, Trails
Faces Highway 400, to Highway 93, north into Penetanguishene, right on Thompson's Road, right on James Street, past Park Place Clubhouse to sign on left.
Foundation Block
Sewer Sewer (Municipal)
Water Municipal
Architectural Style Bungalow
Structure Type Brick
New Construction No
Others
HOA Fee Include Lawn Cutting, Snow Removal, Clubhouse, Indoor Pool
Senior Community false
Tax ID 584410335
Ownership Freehold/None
Read Less
Want to know what your home might be worth? Contact us for a FREE valuation!

Our team is ready to help you sell your home for the highest possible price ASAP

GET MORE INFORMATION





