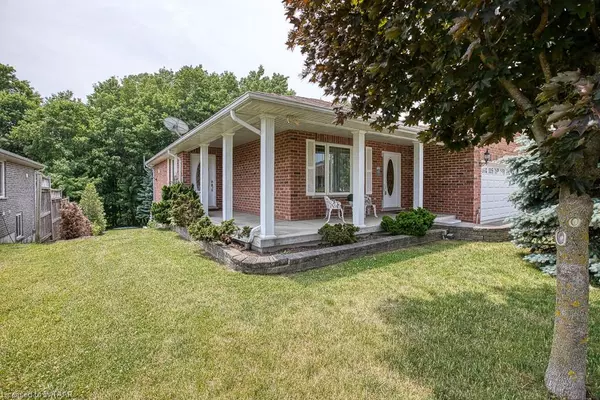$745,000
$799,900
6.9%For more information regarding the value of a property, please contact us for a free consultation.
21 Shelton Drive Ingersoll, ON N5C 4G9
3 Beds
3 Baths
1,452 SqFt
Key Details
Sold Price $745,000
Property Type Single Family Home
Sub Type Single Family Residence
Listing Status Sold
Purchase Type For Sale
Square Footage 1,452 sqft
Price per Sqft $513
MLS Listing ID 40440547
Sold Date 07/29/23
Style Bungalow
Bedrooms 3
Full Baths 3
Abv Grd Liv Area 1,452
Originating Board Woodstock-Ingersoll Tillsonburg
Year Built 2006
Annual Tax Amount $5,119
Property Description
REMARKABLE one of a kind property! Wait til you see the backyard! Oh my it's INCREDIBLE! No need to buy a cabin in the woods when you have it right here in your backyard!! This all brick bungalow is located in a quiet, highly desirable neighbourhood on an spectacular 289 ft premium ravine lot which backs onto a wooded greenspace. The main floor offers a generous-sized bedroom, a spacious master bedroom complete with lighting inside a wall to wall closet & 3 pce ensuite, there's a handy main floor laundry room w/access to 2 car garage, a 4 piece bath, bright dining room with access to side porch, sprawling living room and a fabulous eat-in kitchen with tons of storage and sliding doors to upper deck offering infinite entertaining & breathtaking views! Lower level has a roomy bedroom, 4 pce bath, storage room with shelving, sizeable utility room with 2 electrical panels (one already set up for a generator) bar area, massive Rec Room w/gas fireplace, and walk out to private patio and partially fenced yard. Lots of in-law suite potential here! Backyard is truly an oasis of low maintenance perennials, trees and so much privacy, there is also the cutest garden shed out in the wooded area which has electrical, plus 2 convenient watering stations along the fence to make watering the plants a breeze. Home allows for 4 cars to park comfortably in the double wide drive. If the patio and deck isn’t enough outdoor living space there's also a covered wrap around porch with 2 entrances into the home. Pride of ownership is evident through out this warm & inviting home, located just minutes to Hwy 401 makes it even more desirable!
Location
Province ON
County Oxford
Area Ingersoll
Zoning R1
Direction South off North Town Line onto Shelton, Home is on the right
Rooms
Other Rooms Shed(s)
Basement Walk-Out Access, Full, Finished, Sump Pump
Kitchen 1
Interior
Interior Features Central Vacuum, Auto Garage Door Remote(s), In-law Capability
Heating Forced Air, Natural Gas
Cooling Central Air
Fireplaces Number 1
Fireplaces Type Insert, Gas, Recreation Room
Fireplace Yes
Window Features Window Coverings
Appliance Water Heater Owned, Water Softener, Built-in Microwave, Dryer, Freezer, Hot Water Tank Owned, Refrigerator, Stove, Washer
Laundry Laundry Room, Main Level
Exterior
Exterior Feature Backs on Greenbelt
Parking Features Attached Garage, Garage Door Opener, Inside Entry
Garage Spaces 2.0
Fence Fence - Partial
Utilities Available Garbage/Sanitary Collection, Natural Gas Connected, Recycling Pickup, Street Lights
Waterfront Description River/Stream
View Y/N true
View Trees/Woods
Roof Type Asphalt Shing
Handicap Access Bath Grab Bars
Porch Deck, Patio
Lot Frontage 63.98
Lot Depth 289.09
Garage Yes
Building
Lot Description Urban, Rectangular, Landscaped, Quiet Area, Ravine, Schools, Shopping Nearby
Faces South off North Town Line onto Shelton, Home is on the right
Foundation Poured Concrete
Sewer Sewer (Municipal)
Water Municipal-Metered
Architectural Style Bungalow
Structure Type Brick
New Construction No
Others
Senior Community false
Tax ID 001750231
Ownership Freehold/None
Read Less
Want to know what your home might be worth? Contact us for a FREE valuation!

Our team is ready to help you sell your home for the highest possible price ASAP

GET MORE INFORMATION





