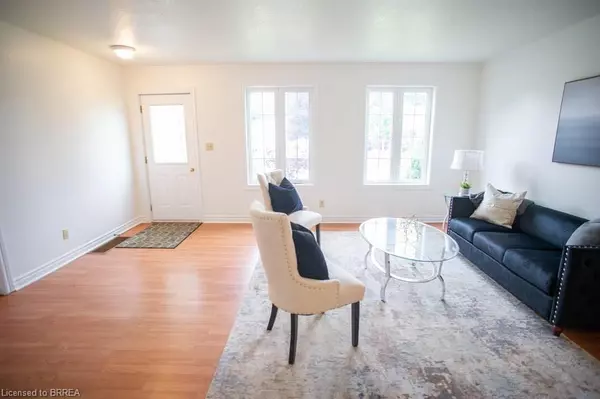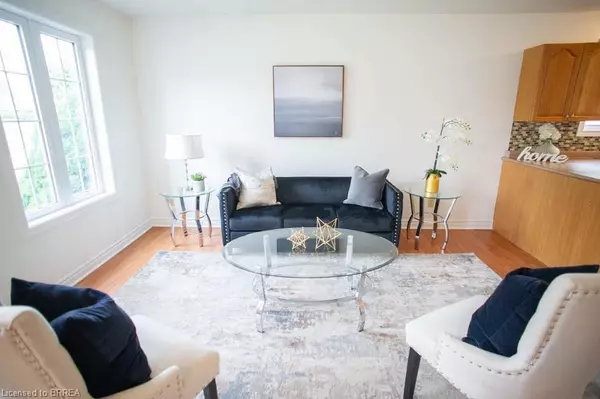$490,000
$499,900
2.0%For more information regarding the value of a property, please contact us for a free consultation.
10 Denby Road Port Dover, ON N0A 1N4
2 Beds
1 Bath
977 SqFt
Key Details
Sold Price $490,000
Property Type Single Family Home
Sub Type Single Family Residence
Listing Status Sold
Purchase Type For Sale
Square Footage 977 sqft
Price per Sqft $501
MLS Listing ID 40454555
Sold Date 07/28/23
Style Bungalow
Bedrooms 2
Full Baths 1
Abv Grd Liv Area 977
Originating Board Brantford
Year Built 2006
Annual Tax Amount $2,940
Property Description
Attention down-sizers, first time home buyers and investors - this one is for you! Welcome home to 10 Denby Road in the charming town of Port Dover. This bungalow offers 2 nice sized bedrooms, 1 bathroom and a single car garage with an unfinished basement awaiting your personal touches.
When you walk in the front door you are immediately welcomed into the open concept home with great views of the living room, kitchen and dining room. The double front windows allow in tonnes of natural light. The living room is very spacious with lots of room for all your guests. The kitchen offers plenty of counter space and stainless steel appliances. At the back of the home is the dining room with large patio doors to the backyard.
Walk down the hall to find 2 large bedrooms, both with nice closets. The laundry is conveniently located in the hallway on the main level. Last but not least is the bathroom which offers a great shower which is easy to get in and out of.
Need more space? This home has an unfinished basement that has tonnes of potential giving you an opportunity to finish it in a way to suit your family’s needs.
Check out this backyard with no neighbours immediately behind giving you extra privacy.
With a fantastic location and a great price point this home won’t last long!
Location
Province ON
County Norfolk
Area Port Dover
Zoning R1-B
Direction St. George Street to Dover Avenue to Denby Road
Rooms
Basement Full, Unfinished
Kitchen 1
Interior
Heating Forced Air, Natural Gas
Cooling None
Fireplace No
Appliance Water Heater, Dishwasher, Dryer, Refrigerator, Stove, Washer
Laundry In Hall, Main Level
Exterior
Garage Attached Garage
Garage Spaces 1.0
Waterfront No
Roof Type Asphalt Shing
Lot Frontage 62.73
Garage Yes
Building
Lot Description Urban, Irregular Lot, Beach, City Lot, Marina, Park, Quiet Area, Rec./Community Centre, Schools, Shopping Nearby
Faces St. George Street to Dover Avenue to Denby Road
Foundation Concrete Perimeter
Sewer Sewer (Municipal)
Water Municipal
Architectural Style Bungalow
Structure Type Vinyl Siding
New Construction No
Others
Senior Community false
Tax ID 502430005
Ownership Freehold/None
Read Less
Want to know what your home might be worth? Contact us for a FREE valuation!

Our team is ready to help you sell your home for the highest possible price ASAP

GET MORE INFORMATION





