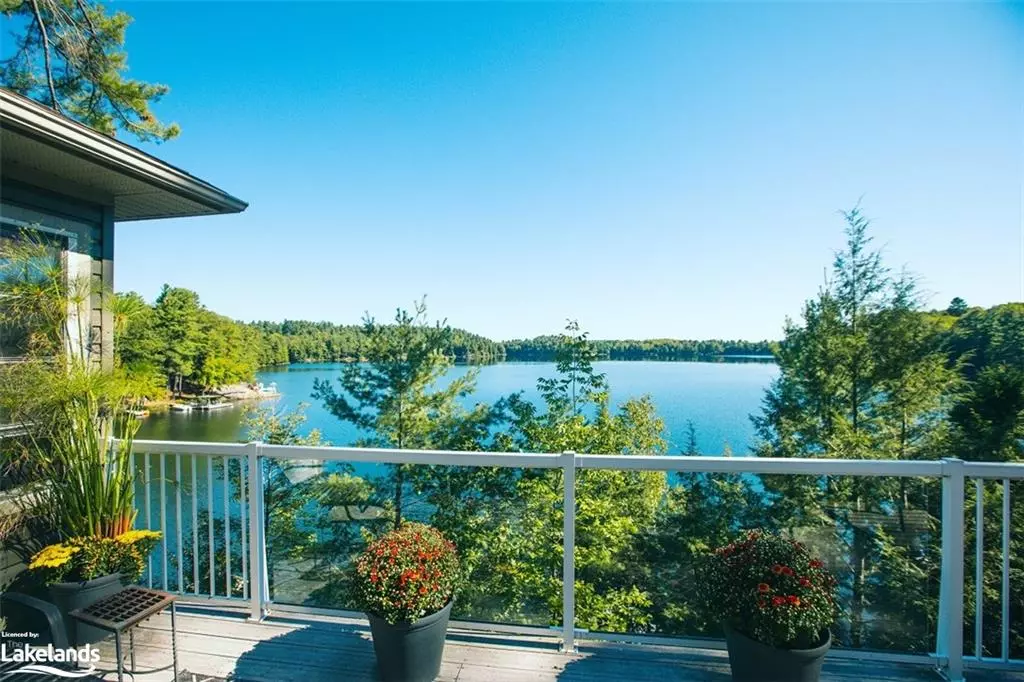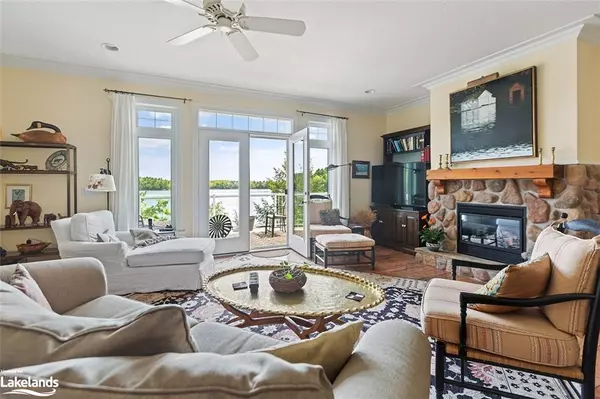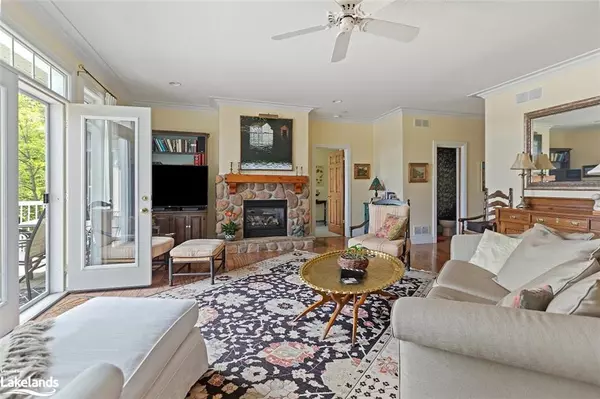$1,695,000
$1,695,000
For more information regarding the value of a property, please contact us for a free consultation.
36A Joseph Street Port Carling, ON P0B 1J0
4 Beds
4 Baths
1,587 SqFt
Key Details
Sold Price $1,695,000
Property Type Single Family Home
Sub Type Single Family Residence
Listing Status Sold
Purchase Type For Sale
Square Footage 1,587 sqft
Price per Sqft $1,068
MLS Listing ID 40448304
Sold Date 07/27/23
Style Bungalow
Bedrooms 4
Full Baths 3
Half Baths 1
Abv Grd Liv Area 2,759
Originating Board The Lakelands
Annual Tax Amount $5,840
Lot Size 0.502 Acres
Acres 0.502
Property Description
The dream of small town lakeside luxury living is ready for you. This private Port Carling waterfront year round home, is meticulously prepared for the new owners to arrive and simply enjoy. The main level provides all of the essential living spaces. You will have direct access from the single car garage into a full laundry room before heading into the generous open concept kitchen, living room and dining room. This immense space leads to the two main level bedrooms. It is effortless to enjoy the expansive view over Silver Lake in every season from the three season Muskoka room, or from the aluminum railed exterior deck. On the lower level of the house you are greeted with another large family room enhanced with a wet bar, private access to the outside, in addition to two more bedrooms and a bathroom. This is truly a rare in town Port Carling offering.
Location
Province ON
County Muskoka
Area Muskoka Lakes
Zoning R4
Direction Hwy 118 W to 36 A Joseph Street
Rooms
Basement Walk-Out Access, Full, Finished
Kitchen 1
Interior
Interior Features High Speed Internet, Air Exchanger
Heating Fireplace-Propane, Forced Air-Propane
Cooling Central Air
Fireplaces Type Living Room, Propane
Fireplace Yes
Appliance Water Heater Owned, Built-in Microwave, Dishwasher, Dryer, Freezer, Refrigerator, Satellite Dish, Stove, Washer
Laundry Laundry Room, Main Level
Exterior
Exterior Feature Landscaped, Year Round Living
Parking Features Attached Garage, Gravel
Garage Spaces 1.0
Utilities Available Electricity Connected, Garbage/Sanitary Collection, Street Lights, Phone Connected, Propane
Waterfront Description Lake,North,East,Waterfront,Lake Privileges
View Y/N true
View Forest, Garden, Lake, Trees/Woods
Roof Type Asphalt Shing
Porch Deck, Enclosed
Lot Frontage 75.0
Garage Yes
Building
Lot Description Urban, Irregular Lot, City Lot, Library, Park, Place of Worship, Playground Nearby, Rec./Community Centre, Shopping Nearby
Faces Hwy 118 W to 36 A Joseph Street
Foundation Poured Concrete
Sewer Sewer (Municipal)
Water Municipal-Metered
Architectural Style Bungalow
Structure Type Vinyl Siding
New Construction No
Schools
Elementary Schools Glen Orchard Public School
Others
Senior Community false
Tax ID 481500804
Ownership Freehold/None
Read Less
Want to know what your home might be worth? Contact us for a FREE valuation!

Our team is ready to help you sell your home for the highest possible price ASAP

GET MORE INFORMATION





