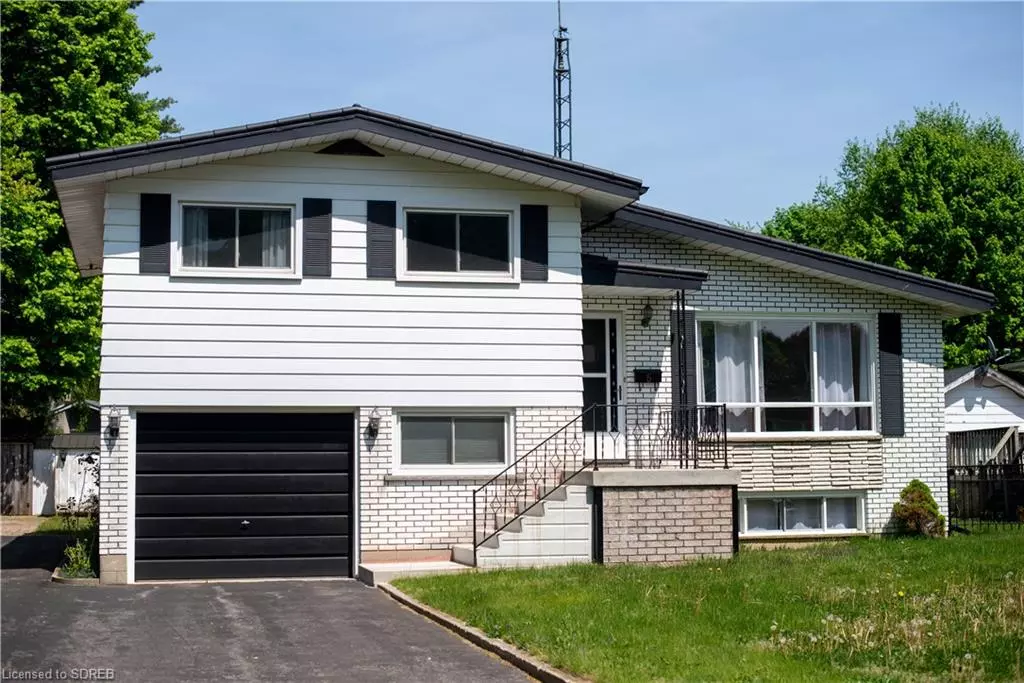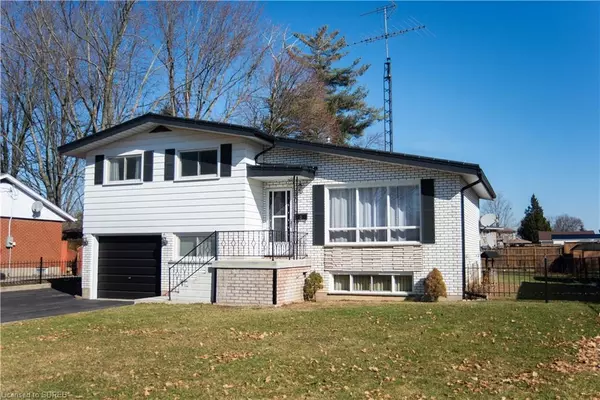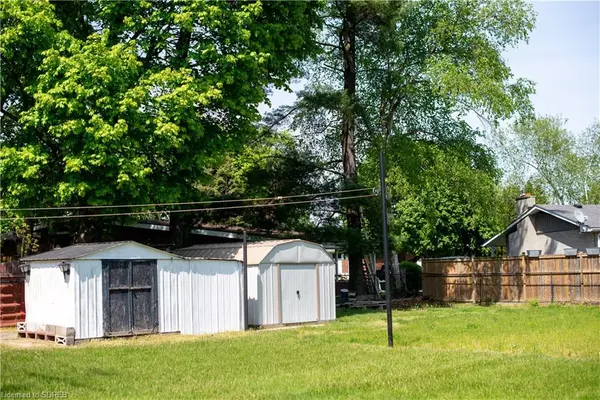$550,000
$579,900
5.2%For more information regarding the value of a property, please contact us for a free consultation.
5 Holden Avenue Simcoe, ON N3Y 4E1
4 Beds
2 Baths
1,000 SqFt
Key Details
Sold Price $550,000
Property Type Single Family Home
Sub Type Single Family Residence
Listing Status Sold
Purchase Type For Sale
Square Footage 1,000 sqft
Price per Sqft $550
MLS Listing ID 40421660
Sold Date 07/26/23
Style Sidesplit
Bedrooms 4
Full Baths 1
Half Baths 1
Abv Grd Liv Area 1,523
Originating Board Simcoe
Year Built 1967
Annual Tax Amount $2,793
Lot Size 0.265 Acres
Acres 0.265
Property Sub-Type Single Family Residence
Property Description
First time offered on market - This lovingly cared for 4 bedroom, 2 bath home has been well maintained by original owner who built it in 1967. Recently been refreshed with new flooring in living/dining rooms, upper bedrooms, stairs and hallway and has been painted throughout. Oak cabinets in the eat-in kitchen. Large family room, extra kitchen and laundry on lower floor. This spacious property is located in a desirable, mature, friendly neighbourhood. Over .25 acre of space in town, fully fenced, double-deep lot is ideal for your family. Perfect if you love to grow your own vegetables or want to put in a pool. Plenty of space to store your garden equipment and outdoor furniture, for the winter months, in the 3 sheds. Lots of parking in double-wide driveway, room for 6 + 1 in garage. Lennox furnace is only 4 years old. Most windows were replaced - 2016. Lifetime warranty on steel roof. Ready to move in!
Location
Province ON
County Norfolk
Area Town Of Simcoe
Zoning R1-A
Direction Queen St. S., west on West St., North on Holden Ave.
Rooms
Other Rooms Shed(s), Storage
Basement Full, Finished
Kitchen 2
Interior
Interior Features Auto Garage Door Remote(s)
Heating Forced Air, Natural Gas
Cooling Central Air
Fireplace No
Window Features Window Coverings
Appliance Water Heater Owned, Water Softener, Satellite Dish
Laundry In Basement
Exterior
Exterior Feature TV Tower/Antenna
Parking Features Attached Garage, Garage Door Opener, Asphalt
Garage Spaces 1.0
Roof Type Metal
Lot Frontage 70.0
Lot Depth 165.53
Garage Yes
Building
Lot Description Urban, Ample Parking, City Lot, Near Golf Course, Hospital, Library, Place of Worship, Playground Nearby, Quiet Area, Rec./Community Centre, Schools, Shopping Nearby
Faces Queen St. S., west on West St., North on Holden Ave.
Foundation Concrete Block
Sewer Sewer (Municipal)
Water Municipal
Architectural Style Sidesplit
Structure Type Brick, Vinyl Siding
New Construction No
Schools
Elementary Schools Elgin Avenue, St. Joseph'S
High Schools Simcoe Comp, Holy Trinity
Others
Senior Community false
Tax ID 502230324
Ownership Freehold/None
Read Less
Want to know what your home might be worth? Contact us for a FREE valuation!

Our team is ready to help you sell your home for the highest possible price ASAP
GET MORE INFORMATION





