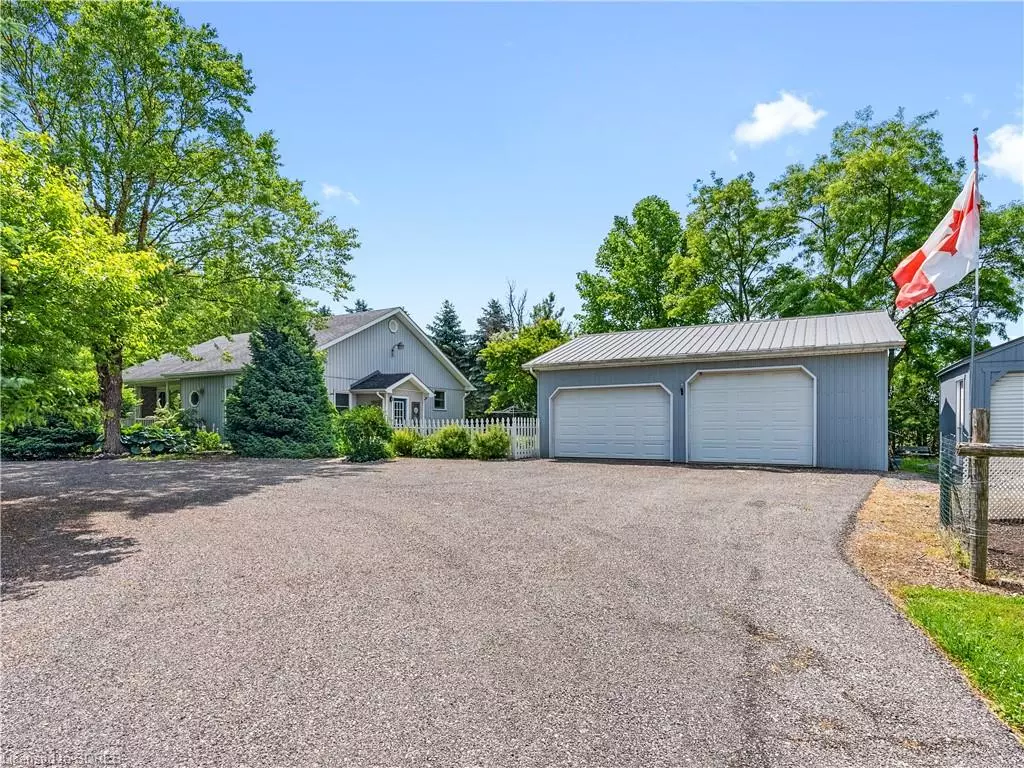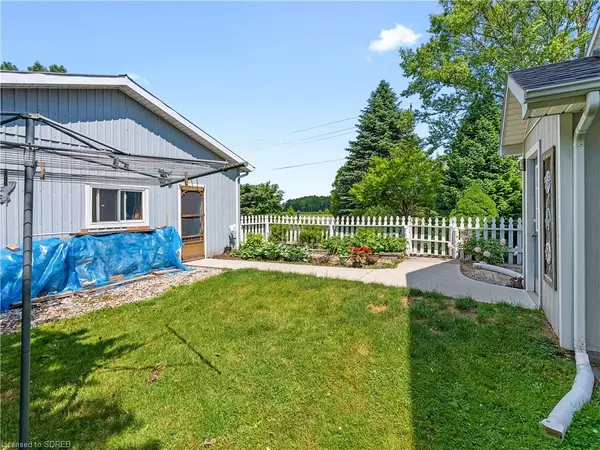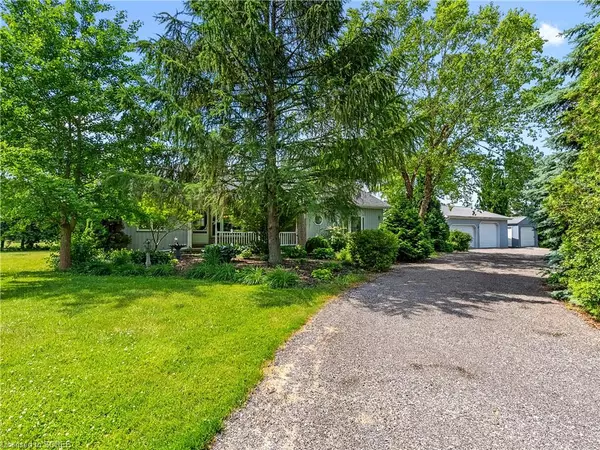$770,000
$775,000
0.6%For more information regarding the value of a property, please contact us for a free consultation.
1480 St. John's Road E Port Dover, ON N0A 1N1
3 Beds
2 Baths
2,120 SqFt
Key Details
Sold Price $770,000
Property Type Single Family Home
Sub Type Single Family Residence
Listing Status Sold
Purchase Type For Sale
Square Footage 2,120 sqft
Price per Sqft $363
MLS Listing ID 40438335
Sold Date 07/26/23
Style Bungalow
Bedrooms 3
Full Baths 2
Abv Grd Liv Area 2,120
Originating Board Simcoe
Year Built 1991
Annual Tax Amount $4,680
Lot Size 0.830 Acres
Acres 0.83
Property Description
Beautiful country property located just minutes outside of the popular harbour town of Port Dover. 2120 sqft Bungalow built in 1991 featuring 3 bedrooms 2 bathrooms and a partially finished basement. The open concept main floor features gorgeous vaulted ceilings filled with nature light generated from the triple sliding doors coming off of the main living room and 2 skylights. Immaculate hardwood floors, double sided brick fireplace, master bedroom with private ensuite and walk-out sliding doors are just a few features that make this home stand out from the rest. Also located on the property is a stunning oversized 30x28ft shop that is insulated and heated with a 60 amp breaker panel. Don't let this rare opportunity in the country pass. Call now for your own private showing.
Location
Province ON
County Norfolk
Area Port Dover
Zoning A
Direction Right Highway 6, first house on your left hand side
Rooms
Basement Full, Partially Finished, Sump Pump
Kitchen 1
Interior
Interior Features Auto Garage Door Remote(s), Ceiling Fan(s), Water Treatment
Heating Forced Air-Propane
Cooling Central Air
Fireplaces Number 2
Fireplaces Type Family Room, Living Room, Wood Burning Stove
Fireplace Yes
Window Features Window Coverings, Skylight(s)
Appliance Water Heater Owned, Water Softener, Dishwasher, Dryer, Refrigerator, Stove, Washer
Laundry In-Suite
Exterior
Garage Detached Garage, Garage Door Opener, Gravel
Garage Spaces 2.0
Waterfront No
Waterfront Description Lake/Pond
Roof Type Metal, Shingle
Lot Frontage 120.0
Lot Depth 300.0
Garage Yes
Building
Lot Description Rural, Irregular Lot, Ample Parking, Beach, City Lot, Near Golf Course, Marina, School Bus Route, Schools
Faces Right Highway 6, first house on your left hand side
Foundation Poured Concrete
Sewer Septic Tank
Water Drilled Well, Dug Well
Architectural Style Bungalow
Structure Type Vinyl Siding
New Construction No
Others
Senior Community false
Tax ID 502590106
Ownership Freehold/None
Read Less
Want to know what your home might be worth? Contact us for a FREE valuation!

Our team is ready to help you sell your home for the highest possible price ASAP

GET MORE INFORMATION





