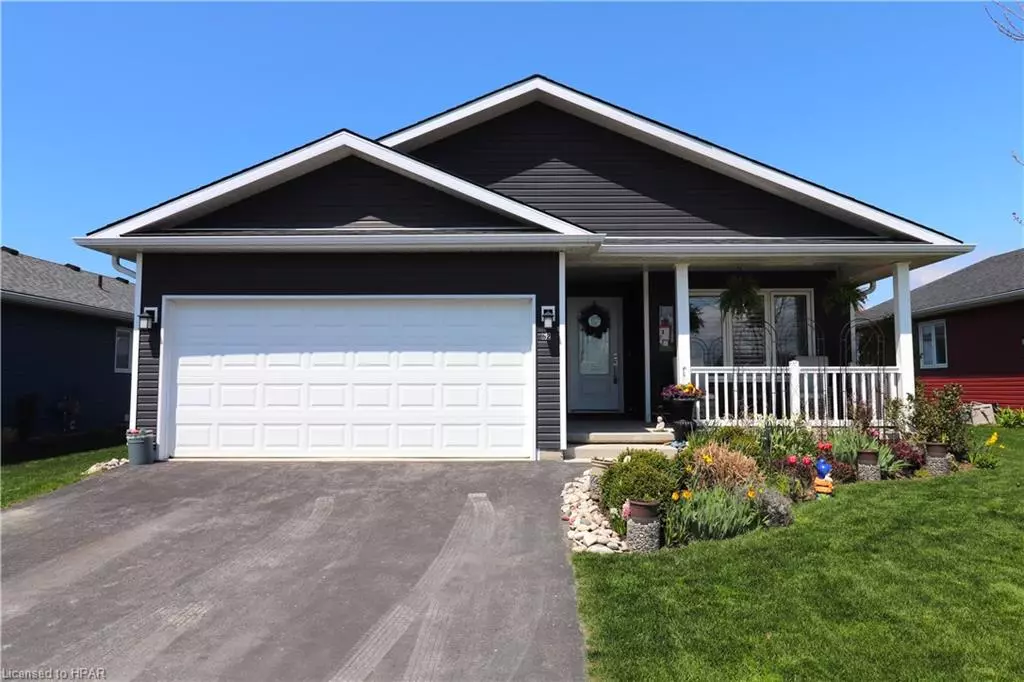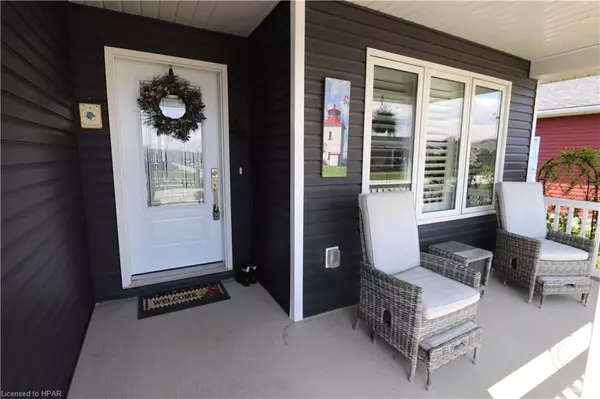$579,900
$589,000
1.5%For more information regarding the value of a property, please contact us for a free consultation.
62 Huron Heights Drive Ashfield-colborne-wawanosh, ON N7A 0B2
2 Beds
2 Baths
1,409 SqFt
Key Details
Sold Price $579,900
Property Type Single Family Home
Sub Type Single Family Residence
Listing Status Sold
Purchase Type For Sale
Square Footage 1,409 sqft
Price per Sqft $411
MLS Listing ID 40415642
Sold Date 07/25/23
Style Bungalow
Bedrooms 2
Full Baths 2
Abv Grd Liv Area 1,409
Originating Board Huron Perth
Year Built 2017
Annual Tax Amount $2,328
Property Sub-Type Single Family Residence
Property Description
Imagine the lifestyle! Stunning bungalow located on a prime lot backing onto green space in the very desirable “Bluffs at Huron!” This immaculate “Watersedge” model offers one of the most the desirable layouts in the community and is located just a short walking distance from the rec center and lake. This gorgeous home offers a long list of upgrades, including kitchen with upgraded cabinetry and crown moulding, soft close doors, large peninsula with seating for 4, quartz counter tops and upgraded stainless steel appliances. The open concept living/dining room has a tray ceiling and cozy sitting area with gas fireplace. The sunroom has patio doors leading to a very private deck with awning and a delightful view of the extensive back gardens and open fields! Other features in the home include a large primary bedroom with walk-in closet and 4pc ensuite bath, spare bedroom and an additional 4pc bathroom. Storage space is plentiful in the home as well with an abundance of closets and full crawl space. Additional features include California Shutters throughout, an inviting covered front porch and attached two car garage! This amazing home is located in an upscale land lease community, with private recreation center and indoor pool and located along the shores of Lake Huron, close to shopping and several golf courses. Call your REALTOR® today for a private viewing!
Location
Province ON
County Huron
Area Ashfield-Colborne-Wawanosh
Zoning LR3-2
Direction Take Hwy 21 North from Goderich to the main entrance of The Bluffs. Head toward the lake and turn right onto Windward Way N, then left onto Huron Heights Dr. Property is on the right.
Rooms
Basement Crawl Space, Unfinished, Sump Pump
Kitchen 1
Interior
Interior Features Air Exchanger, Auto Garage Door Remote(s), Ceiling Fan(s)
Heating Forced Air, Natural Gas
Cooling Central Air
Fireplaces Number 1
Fireplaces Type Living Room, Gas
Fireplace Yes
Window Features Window Coverings
Appliance Water Softener, Built-in Microwave, Dishwasher, Dryer, Gas Oven/Range, Refrigerator, Washer
Laundry Gas Dryer Hookup, Laundry Closet
Exterior
Exterior Feature Awning(s), Landscaped, Lighting, Privacy
Parking Features Attached Garage, Garage Door Opener, Asphalt
Garage Spaces 2.0
Pool Community, Indoor
Utilities Available Cable Available, Cell Service, Fibre Optics, Garbage/Sanitary Collection, High Speed Internet Avail, Natural Gas Connected, Recycling Pickup, Street Lights, Phone Available, Underground Utilities
Waterfront Description Lake Privileges
View Y/N true
View Panoramic, Trees/Woods
Roof Type Asphalt Shing
Porch Deck
Garage Yes
Building
Lot Description Rural, Near Golf Course, Hospital, Landscaped, Library, Marina, Open Spaces, Place of Worship, Rec./Community Centre, Shopping Nearby, Trails
Faces Take Hwy 21 North from Goderich to the main entrance of The Bluffs. Head toward the lake and turn right onto Windward Way N, then left onto Huron Heights Dr. Property is on the right.
Foundation Poured Concrete
Sewer Other
Water Community Well, Drilled Well
Architectural Style Bungalow
Structure Type Vinyl Siding
New Construction No
Others
Senior Community false
Ownership Lsehld/Lsd Lnd
Read Less
Want to know what your home might be worth? Contact us for a FREE valuation!

Our team is ready to help you sell your home for the highest possible price ASAP
GET MORE INFORMATION





