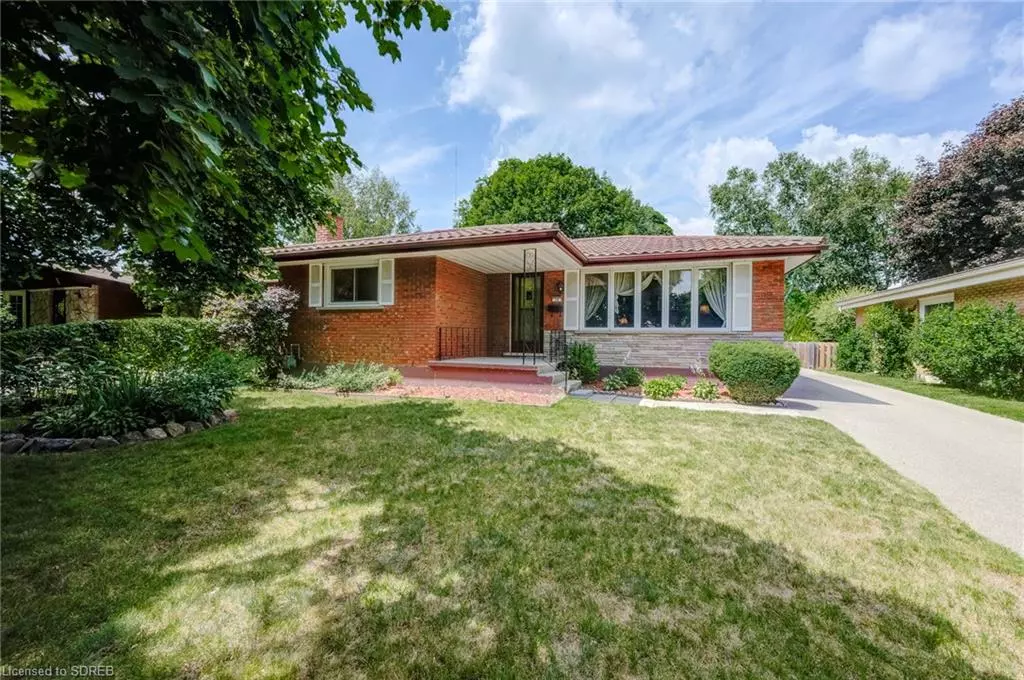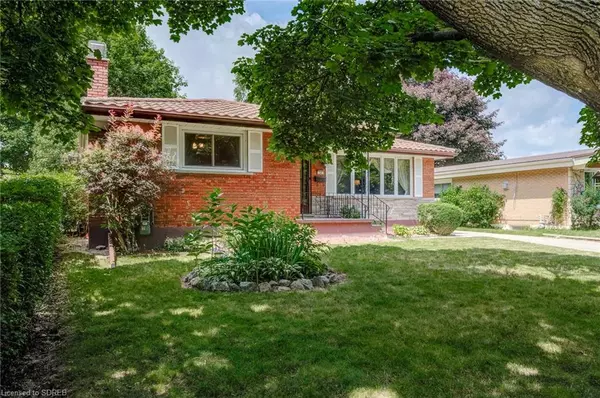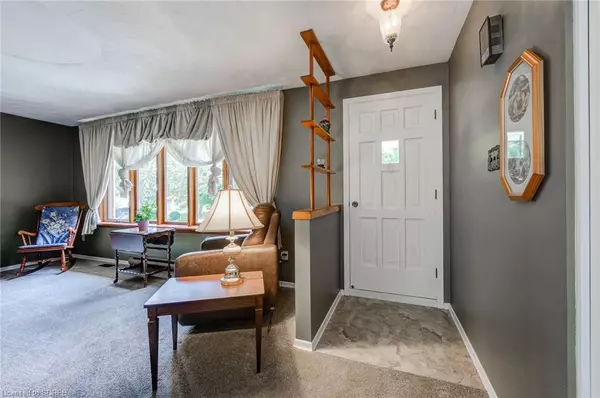$545,000
$549,900
0.9%For more information regarding the value of a property, please contact us for a free consultation.
38 Grenada Drive Simcoe, ON N3Y 3E8
3 Beds
2 Baths
1,033 SqFt
Key Details
Sold Price $545,000
Property Type Single Family Home
Sub Type Single Family Residence
Listing Status Sold
Purchase Type For Sale
Square Footage 1,033 sqft
Price per Sqft $527
MLS Listing ID 40454280
Sold Date 07/25/23
Style Bungalow
Bedrooms 3
Full Baths 2
Abv Grd Liv Area 1,635
Originating Board Simcoe
Year Built 1971
Annual Tax Amount $2,723
Property Sub-Type Single Family Residence
Property Description
Welcome home to 38 Grenada Dr. With nearly 1000 sqft of main floor living space, this 3 bedroom brick bungalow is ready for a new chapter. With great bones, this home provides plenty of space for a growing family. The basement has a side entrance, perfect for a lower level suite, plus new flooring and a 2nd bathroom. Driveway fits 3 cars in tandem. Just minutes from schools, rec centre, hospital, restaurants, groceries and parks. Welcome to a house you can make your own.
Location
Province ON
County Norfolk
Area Town Of Simcoe
Zoning R1-A
Direction Queen St. S, to Brock St., to Grenada Dr.
Rooms
Other Rooms Shed(s)
Basement Separate Entrance, Full, Partially Finished
Kitchen 1
Interior
Heating Fireplace-Gas, Forced Air
Cooling Central Air
Fireplace Yes
Window Features Window Coverings
Appliance Water Heater Owned, Built-in Microwave, Dishwasher, Dryer, Gas Oven/Range, Hot Water Tank Owned, Refrigerator, Washer
Laundry In Basement
Exterior
Exterior Feature Landscaped
Parking Features Tandem
Utilities Available Cable Available, Cell Service, Electricity Connected, Garbage/Sanitary Collection, Natural Gas Connected, Phone Connected
View Y/N true
View Garden
Roof Type Metal
Handicap Access Ramps
Porch Porch
Lot Frontage 53.0
Lot Depth 110.0
Garage No
Building
Lot Description Urban, Rectangular, City Lot, Near Golf Course, Greenbelt, Hospital, Library, Park, Rec./Community Centre, Schools, Shopping Nearby
Faces Queen St. S, to Brock St., to Grenada Dr.
Foundation Poured Concrete
Sewer Sewer (Municipal)
Water Municipal-Metered
Architectural Style Bungalow
Structure Type Brick
New Construction No
Schools
Elementary Schools West Lynn, St. Joseph'S
High Schools Simcoe Composite, Holy Trinity
Others
Senior Community false
Tax ID 502190103
Ownership Freehold/None
Read Less
Want to know what your home might be worth? Contact us for a FREE valuation!

Our team is ready to help you sell your home for the highest possible price ASAP
GET MORE INFORMATION





