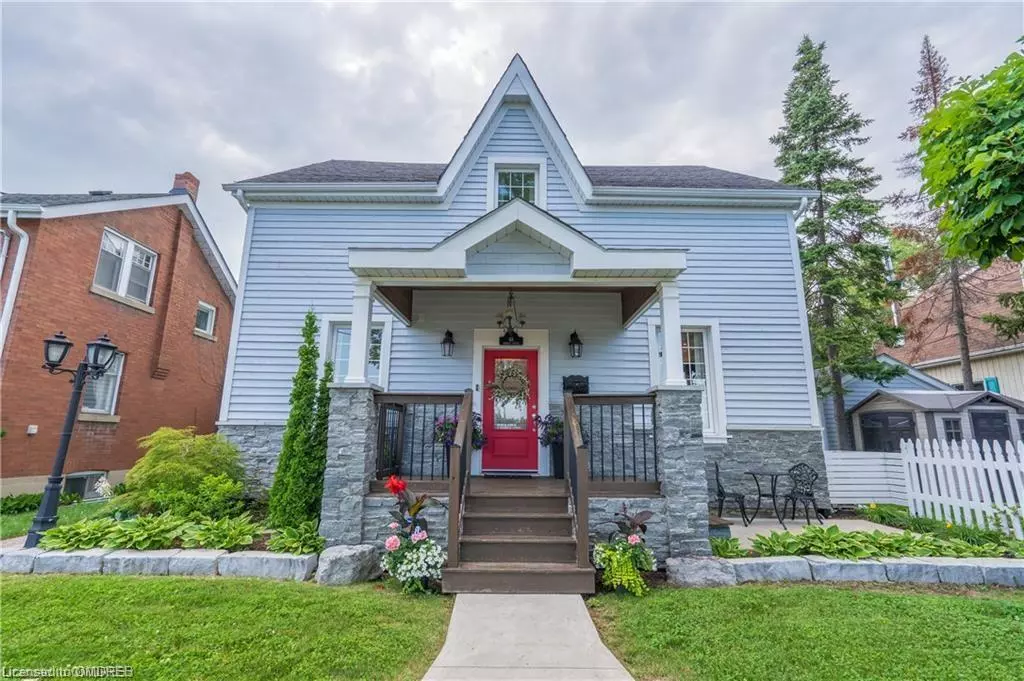$908,000
$899,999
0.9%For more information regarding the value of a property, please contact us for a free consultation.
48 Market Street Brampton, ON L6X 1H5
3 Beds
2 Baths
1,696 SqFt
Key Details
Sold Price $908,000
Property Type Single Family Home
Sub Type Single Family Residence
Listing Status Sold
Purchase Type For Sale
Square Footage 1,696 sqft
Price per Sqft $535
MLS Listing ID 40452172
Sold Date 07/25/23
Style Two Story
Bedrooms 3
Full Baths 2
Abv Grd Liv Area 1,696
Originating Board Oakville
Year Built 1880
Annual Tax Amount $4,042
Property Description
Welcome to this delightful abode that exudes character and charm, offering a bright and airy atmosphere that will instantly captivate you. The picturesque white picket fence welcomes you as you approach the home, the exterior is new and the home has been fully renovated. Inside, you'll be greeted by a tastefully designed interior boasting 3 bdrms & 2 baths, adorned with hardwood floors & elegant crown moulding throughout. The chef's dream kitchen is complete with stunning granite countertops, stainless steel appliances, and a generous island with a breakfast bar. The beautiful tile backsplash adds a touch of sophistication, creating a perfect blend of style and functionality. Adjacent to the kitchen is a charming dining room that overlooks the front yard through large windows, creating an inviting space for entertaining or enjoying intimate family meals. The spacious family room is a haven of relaxation, boasting built-in speakers and a captivating slate feature wall that adds warmth and character to the space. As you ascend the hardwood stairs to the second floor, you'll discover a continuation of the hardwood floors throughout. Here, you'll find a 4-piece bathroom & 3 generously sized bedrooms. Outside, the property rests on a beautifully landscaped double lot, offering endless possibilities for expansion or the addition of your dream outdoor retreat. The backyard boasts an interlock patio, perfect for hosting gatherings, while the surrounding green space ensures privacy and a tranquil ambiance. A detached 1 car garage & 4 car parking on the driveway provide plenty of room for your vehicles and storage needs. Situated in an ideal location, this home offers the best of both worlds. With the GO station just across the street, commuting is a breeze, and the vibrant downtown Brampton is within walking distance, allowing you to indulge in the city's cultural offerings, shopping, and dining experiences.
Location
Province ON
County Peel
Area Br - Brampton
Zoning R1B
Direction Mill St N and Church West
Rooms
Basement Crawl Space, Unfinished
Kitchen 1
Interior
Interior Features Ceiling Fan(s)
Heating Forced Air, Natural Gas
Cooling Central Air
Fireplace No
Window Features Window Coverings
Appliance Built-in Microwave, Dishwasher, Dryer, Refrigerator, Stove, Washer
Laundry Main Level
Exterior
Parking Features Detached Garage
Garage Spaces 1.0
Roof Type Asphalt Shing
Lot Frontage 70.0
Lot Depth 75.0
Garage Yes
Building
Lot Description Urban, City Lot, Park, Public Transit, Rail Access
Faces Mill St N and Church West
Foundation Poured Concrete
Sewer Sewer (Municipal)
Water Municipal
Architectural Style Two Story
Structure Type Wood Siding
New Construction No
Others
Senior Community false
Ownership Freehold/None
Read Less
Want to know what your home might be worth? Contact us for a FREE valuation!

Our team is ready to help you sell your home for the highest possible price ASAP

GET MORE INFORMATION





