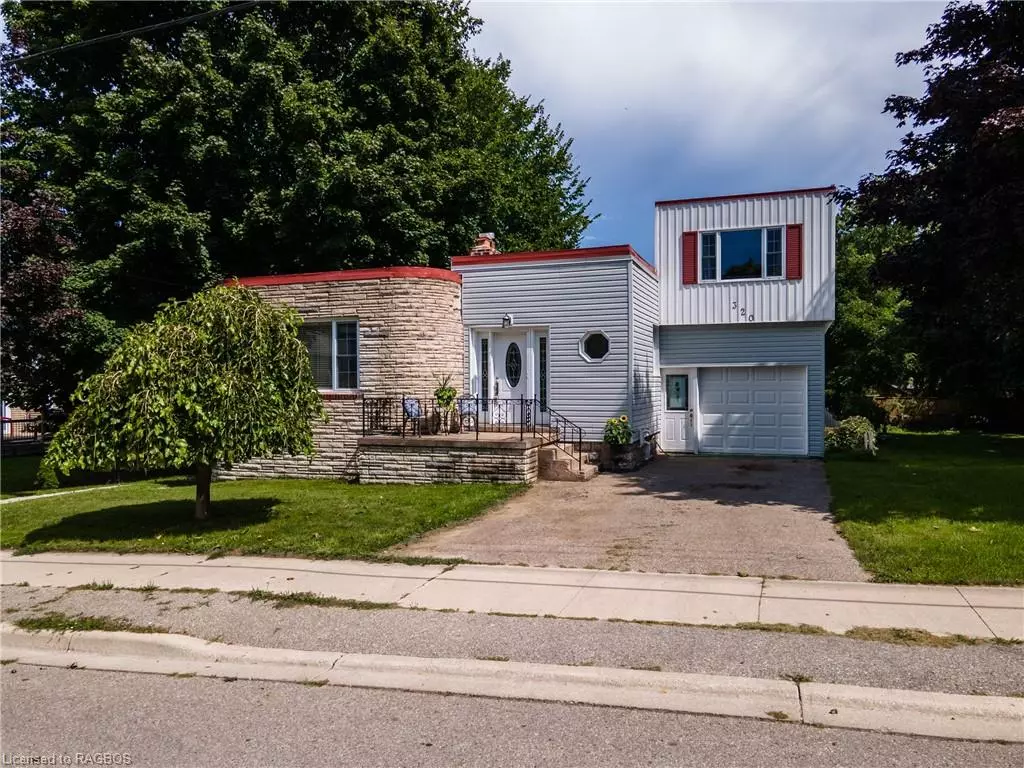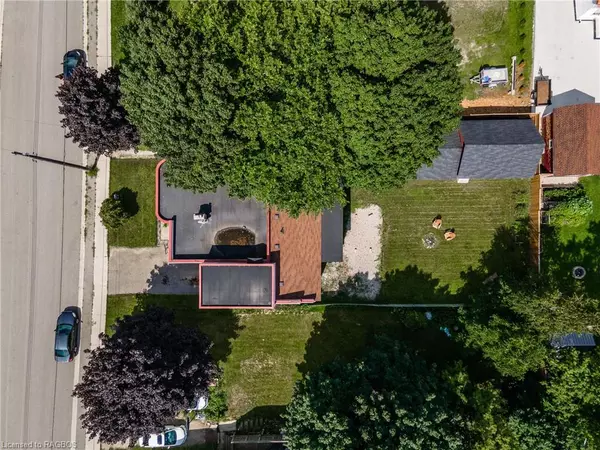$518,000
$529,000
2.1%For more information regarding the value of a property, please contact us for a free consultation.
320 Gibson Street Walkerton, ON N0G 2V0
5 Beds
2 Baths
1,629 SqFt
Key Details
Sold Price $518,000
Property Type Single Family Home
Sub Type Single Family Residence
Listing Status Sold
Purchase Type For Sale
Square Footage 1,629 sqft
Price per Sqft $317
MLS Listing ID 40385876
Sold Date 07/24/23
Style Bungaloft
Bedrooms 5
Full Baths 2
Abv Grd Liv Area 2,838
Originating Board Grey Bruce Owen Sound
Annual Tax Amount $2,727
Lot Size 8,319 Sqft
Acres 0.191
Property Sub-Type Single Family Residence
Property Description
In town home with a great detached shop, you won't find this combo often!!Looking for the perfect house with plenty of space for a growing or extended family? This unique 5 bedroom home features many updates and checks all the boxes. Situated on a nice sized, very private mature lot with a bonus second driveway leading to the fenced in yard and an amazing rear shop w/hydro. The main floor features hardwood floors, primary bedroom, a large gourmet kitchen area, 4 pc bathroom, dining room, living room and bonus sitting/office area that will be sure to please and make for a great space hosting guests. The kitchen is highlighted by stylish custom shaker cabinetry, pot lights, granite counter tops, stainless steel appliances, brand new over the range microwave and a center island that enhances the aesthetic quality of the space. A large balcony on the upper level overlooks the backyard and has 2 walkouts ( 1 off the bedroom) and a 3rd walkout waiting for a deck to be constructed. An upper loft beyond the main floor features hardwood floors and large windows and can be used as a bedroom or family room. The basement level features a rec room w/ wood fireplace, 3 spacious bedrooms (2 with walkouts), an additional walkout, 3 pc bathroom and laundry room/utility room. This home has seen many updates since 2018 which include new asphalt roof, all newer windows (except 2 in the basement), new doors, new wiring (200 amp panel)/plumbing, brand new custom kitchen, new vinyl siding, newly renovated 3 pc bathroom in basement, new drywall & ceramic flooring in the finished basement just waiting for some paint! Only a short walk into town this great home has so much to offer. Book a showing today!
Location
Province ON
County Bruce
Area Brockton
Zoning R1
Direction Turn South on McNab St. from Durham St., turn West on Jane St., turn South on Gibson St., 2nd house on the East side of Street
Rooms
Other Rooms Storage, Workshop
Basement Separate Entrance, Walk-Out Access, Full, Finished
Kitchen 1
Interior
Interior Features Built-In Appliances, Ceiling Fan(s), In-law Capability
Heating Fireplace-Wood, Forced Air, Natural Gas
Cooling Central Air
Fireplaces Number 1
Fireplaces Type Family Room, Wood Burning Stove
Fireplace Yes
Appliance Water Heater, Built-in Microwave, Dishwasher, Dryer, Refrigerator, Stove, Washer
Laundry In Basement
Exterior
Parking Features Attached Garage, Asphalt
Garage Spaces 1.0
Pool None
Utilities Available At Lot Line-Gas, Cable Available, Garbage/Sanitary Collection, High Speed Internet Avail, Recycling Pickup, Phone Available
Waterfront Description River/Stream
Roof Type Flat
Handicap Access Multiple Entrances, Shower Stall
Lot Frontage 63.0
Lot Depth 132.0
Garage Yes
Building
Lot Description Urban, Rectangular, Airport, City Lot, Near Golf Course, Hospital, Park, Playground Nearby, Schools, Shopping Nearby, Trails, Other
Faces Turn South on McNab St. from Durham St., turn West on Jane St., turn South on Gibson St., 2nd house on the East side of Street
Foundation Concrete Block
Sewer Sewer (Municipal)
Water Municipal
Architectural Style Bungaloft
Structure Type Brick, Stucco, Vinyl Siding
New Construction No
Others
Senior Community false
Tax ID 332030125
Ownership Freehold/None
Read Less
Want to know what your home might be worth? Contact us for a FREE valuation!

Our team is ready to help you sell your home for the highest possible price ASAP
GET MORE INFORMATION





