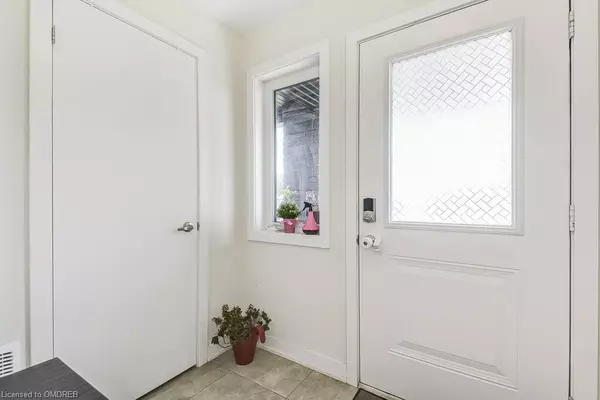$635,000
$659,000
3.6%For more information regarding the value of a property, please contact us for a free consultation.
590 North Service Road #53 Stoney Creek, ON L8E 0K5
2 Beds
2 Baths
1,325 SqFt
Key Details
Sold Price $635,000
Property Type Townhouse
Sub Type Row/Townhouse
Listing Status Sold
Purchase Type For Sale
Square Footage 1,325 sqft
Price per Sqft $479
MLS Listing ID 40452202
Sold Date 07/22/23
Style 3 Storey
Bedrooms 2
Full Baths 1
Half Baths 1
HOA Y/N Yes
Abv Grd Liv Area 1,325
Originating Board Oakville
Year Built 2018
Annual Tax Amount $4,189
Property Description
Welcome to #53@590 North Service Rd, DeSantis’ MYST development. Premium end unit upgraded from the builder with Smooth Ceilings, Granite Counters, Glass shower in main bath, quality laminate flooring through main floor. This 2 bedroom, 2 bathroom end unit features an open main floor, The Contemporary Kitchen over looks living and dining rooms, with Stainless steel appliances and granite Counters, and featuring a Patio door walk out to your private South facing balcony. Perfect for first time home buyers, professionals, investors or retirees! The upper level is complete with a large Primary bedroom, ample 2nd bedroom and main bath boasts a luxury Glass shower replacing the standard bathtub. Idyllic location in the lakefront community of Fifty Point, steps from Lake Ontario views and minutes away from local amenities, shopping, Costco, dining, Newport Yacht Club, parks, schools and easy commuting.
Location
Province ON
County Hamilton
Area 51 - Stoney Creek
Zoning R2
Direction QEW to Fruitland Road, North to North Service Rd
Rooms
Other Rooms None
Basement Other, None
Kitchen 1
Interior
Interior Features Air Exchanger, Auto Garage Door Remote(s), Built-In Appliances
Heating Forced Air, Natural Gas
Cooling Central Air, Energy Efficient
Fireplace No
Appliance Dishwasher, Dryer, Range Hood
Laundry Inside, Main Level
Exterior
Exterior Feature Balcony, Private Entrance, Year Round Living
Garage Attached Garage, Garage Door Opener, Built-In, Asphalt, Inside Entry
Garage Spaces 1.0
Pool None
Waterfront No
Waterfront Description Lake Privileges
View Y/N true
View Panoramic
Roof Type Asphalt Shing
Handicap Access Accessible Entrance, Shower Stall
Porch Open, Deck, Enclosed
Lot Frontage 41.0
Garage Yes
Building
Lot Description Urban, Beach, Highway Access, Major Highway, Open Spaces, Park, Shopping Nearby, Other
Faces QEW to Fruitland Road, North to North Service Rd
Foundation Poured Concrete
Sewer Sewer (Municipal)
Water Municipal-Metered
Architectural Style 3 Storey
Structure Type Brick, Stone, Stucco
New Construction No
Others
HOA Fee Include Association Fee,Insurance,C.A.M.,Common Elements,Parking,Property Management Fees, Road Maintenance, Garbage Removal, Guest Parking.
Senior Community false
Tax ID 173471706
Ownership Freehold/None
Read Less
Want to know what your home might be worth? Contact us for a FREE valuation!

Our team is ready to help you sell your home for the highest possible price ASAP

GET MORE INFORMATION





