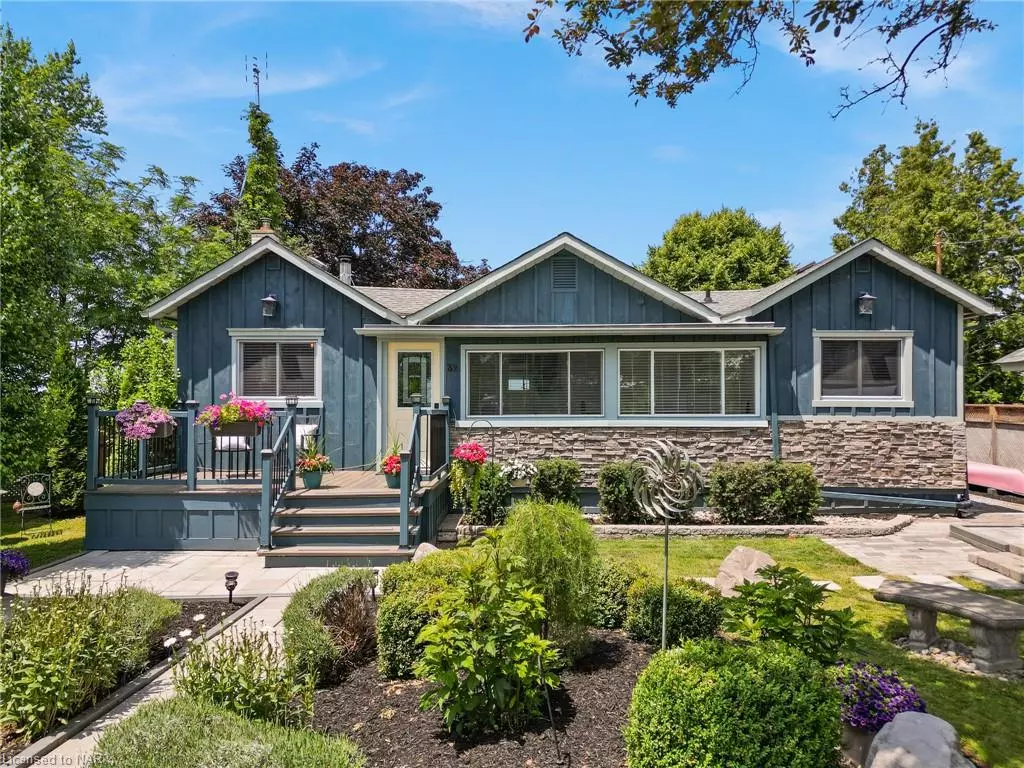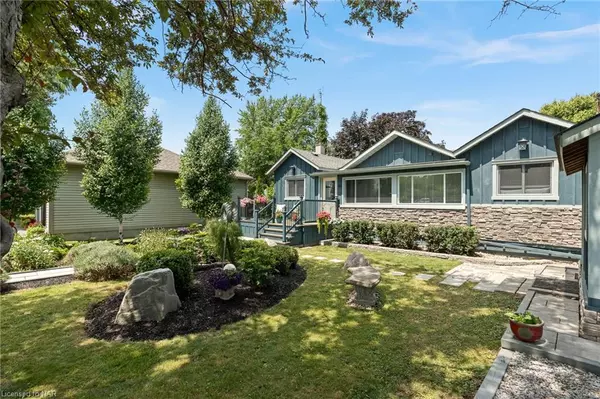$1,518,000
$1,579,900
3.9%For more information regarding the value of a property, please contact us for a free consultation.
32 Firelane 11a Road Niagara-on-the-lake, ON L0S 1J0
3 Beds
2 Baths
1,260 SqFt
Key Details
Sold Price $1,518,000
Property Type Single Family Home
Sub Type Single Family Residence
Listing Status Sold
Purchase Type For Sale
Square Footage 1,260 sqft
Price per Sqft $1,204
MLS Listing ID 40438246
Sold Date 07/22/23
Style Bungalow
Bedrooms 3
Full Baths 2
Abv Grd Liv Area 1,260
Originating Board Niagara
Year Built 1945
Annual Tax Amount $4,566
Property Description
A rare opportunity to own a prestigious and exclusive property on Niagara-On-The-Lake lakefront, 32 Firelane 11A, offers spectacular possibilities: personalize this highly private, sought-after, peaceful and serene area of sparkling Lake Ontario. Breathtaking and unobstructed views of the open water, the GTA and Toronto skylines, as well as crisp and clear, starry skies. This property has prime waterfront features: direct water access, solid shoreline protection, and a concrete landing in excellent condition, boasting lakeside entertaining space enough for all uses - whether for a large group, or an intimate one, savouring a spectacular summer sunset. The updated bungalow offers a winterized, year-round option, that epitomizes comfortable ‘cottagey coziness'. The house features an open concept dining room, living room, den, and kitchen area, filled by the lake breeze and natural light, as well as three (3) bedrooms and one 3-piece bathroom. The basement features an eat-in kitchen, one 3-piece bathroom, and a large recreation space. This home provides for tranquil year-round waterfront living, or a traditional, simple and comfortable get-away for weekends. Enjoy the amenities of Niagara's wine country and historic N-O-T-L, then return home to orchard views from your front door and lake views in your backyard.
Location
Province ON
County Niagara
Area Niagara-On-The-Lake
Zoning RC
Direction QEW to Glendale Ave/RR 89. Take RR 89/Glendale Ave exit; right onto York Rd/Niagara RR 81; left onto Concession 7 Rd, onto Line 4 Rd/RR 83 follow RR 83 onto Grantham Townline Rd; keep left to stay on Grantham Townline Rd; left onto Firelane 11a Rd.
Rooms
Basement Full, Finished
Kitchen 2
Interior
Interior Features Ceiling Fan(s), In-law Capability, In-Law Floorplan
Heating Hot Water, Fireplace-Wood, Forced Air, Oil, Oil Forced Air
Cooling Central Air
Fireplaces Number 1
Fireplaces Type Wood Burning
Fireplace Yes
Window Features Window Coverings
Appliance Water Heater, Water Purifier, Dishwasher, Dryer, Microwave, Refrigerator, Stove, Washer
Laundry In Basement, Inside, Shared
Exterior
Exterior Feature Deeded Water Access, Fishing, Landscaped, Privacy, Year Round Living
Fence Fence - Partial
Pool None
Utilities Available Electricity Connected, Phone Connected
Waterfront Description Lake, North, Stairs to Waterfront, Water Access, Waterfront, Lake Privileges, Lake Backlot
View Y/N true
View Lake, Skyline, Trees/Woods, Water
Roof Type Asphalt Shing
Porch Deck
Lot Frontage 60.0
Lot Depth 164.0
Garage No
Building
Lot Description Rural, Irregular Lot, Airport, Beach, Near Golf Course, Landscaped, Marina, Place of Worship, Quiet Area, Rec./Community Centre, Shopping Nearby
Faces QEW to Glendale Ave/RR 89. Take RR 89/Glendale Ave exit; right onto York Rd/Niagara RR 81; left onto Concession 7 Rd, onto Line 4 Rd/RR 83 follow RR 83 onto Grantham Townline Rd; keep left to stay on Grantham Townline Rd; left onto Firelane 11a Rd.
Foundation Concrete Block
Sewer Holding Tank
Water Drilled Well, Well
Architectural Style Bungalow
Structure Type Aluminum Siding, Board & Batten Siding, Stone
New Construction No
Schools
Elementary Schools Dsbn: Crossroads Ps, Ncdsb: St. Michael Ces
High Schools Dsbn: Laura Secord Ss, Ncdsb: Holy Cross Css
Others
Senior Community false
Tax ID 463650121
Ownership Freehold/None
Read Less
Want to know what your home might be worth? Contact us for a FREE valuation!

Our team is ready to help you sell your home for the highest possible price ASAP
GET MORE INFORMATION





