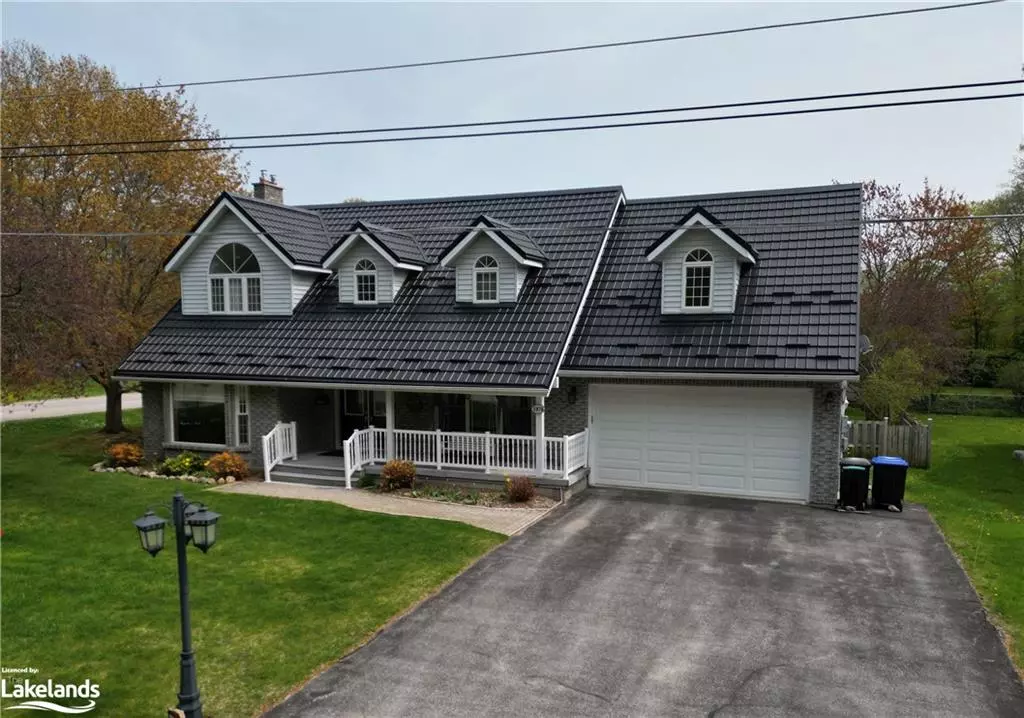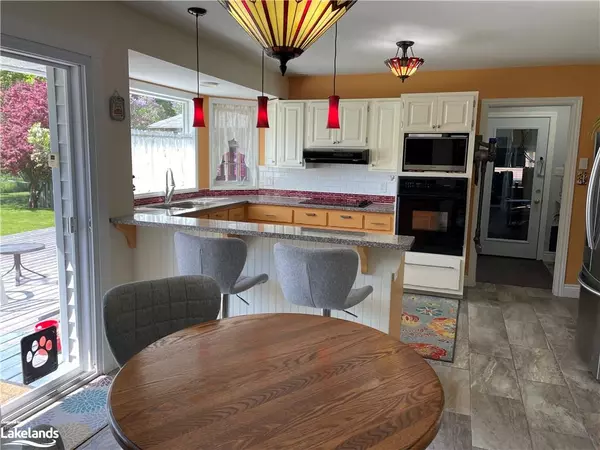$850,000
$859,900
1.2%For more information regarding the value of a property, please contact us for a free consultation.
1375 Everton Road Midland, ON L4R 5J7
3 Beds
4 Baths
2,805 SqFt
Key Details
Sold Price $850,000
Property Type Single Family Home
Sub Type Single Family Residence
Listing Status Sold
Purchase Type For Sale
Square Footage 2,805 sqft
Price per Sqft $303
MLS Listing ID 40423041
Sold Date 07/21/23
Style Two Story
Bedrooms 3
Full Baths 2
Half Baths 2
Abv Grd Liv Area 3,955
Originating Board The Lakelands
Year Built 1987
Annual Tax Amount $4,933
Property Description
The perfect home for the growing family or hobbyist. 3 plus bedrooms. The large primary suite with huge walk in closet, 3 piece ensuite and laundry is just what you need. The kitchen has an extended area between it and the garage with a sink and counter space should you need more preparation space. The massive games room above the garage has access down to the garage so it can have many uses. The two gas fireplaces add coziness and charm to the main floor family room and the basement recreation room. The fully fenced yard with large deck and gazebo offers the perfect family out door space with room and privacy. If you feel the need to roam there are many walking/ biking trails in the area. It's great for the pets as well!! The garage is insulated and heated for your convenience. The driveway has room to park at least 4 cars as well!. Contact for a list of ALL the many updates the homeowners have completed.
Location
Province ON
County Simcoe County
Area Md - Midland
Zoning R5
Direction Harbourview turn left at lights up Sunnyside Hill. Turn Left on Everton to sign
Rooms
Other Rooms Gazebo, Shed(s)
Basement Full, Finished, Sump Pump
Kitchen 1
Interior
Interior Features High Speed Internet, Central Vacuum
Heating Forced Air, Natural Gas
Cooling Central Air
Fireplaces Type Gas
Fireplace Yes
Window Features Window Coverings
Appliance Dishwasher, Dryer, Refrigerator, Stove, Washer
Exterior
Parking Features Attached Garage, Asphalt
Garage Spaces 2.0
Fence Full
Pool None
Utilities Available Cable Connected, Cell Service, Electricity Connected, Garbage/Sanitary Collection, Natural Gas Connected, Recycling Pickup, Street Lights, Phone Connected
Roof Type Metal
Porch Deck
Lot Frontage 93.0
Lot Depth 151.0
Garage Yes
Building
Lot Description Urban, Rectangular, Landscaped
Faces Harbourview turn left at lights up Sunnyside Hill. Turn Left on Everton to sign
Foundation Concrete Block
Sewer Septic Tank
Water Municipal
Architectural Style Two Story
Structure Type Brick, Vinyl Siding
New Construction Yes
Others
Senior Community false
Tax ID 584530064
Ownership Freehold/None
Read Less
Want to know what your home might be worth? Contact us for a FREE valuation!

Our team is ready to help you sell your home for the highest possible price ASAP

GET MORE INFORMATION





