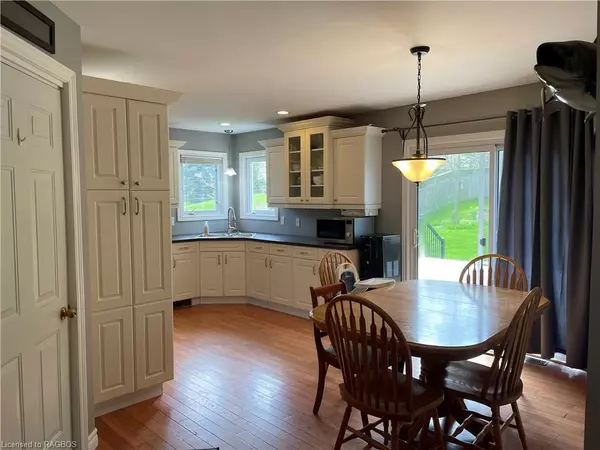$530,000
$549,000
3.5%For more information regarding the value of a property, please contact us for a free consultation.
11 Orange Street Walkerton, ON N0G 2V0
3 Beds
2 Baths
1,100 SqFt
Key Details
Sold Price $530,000
Property Type Single Family Home
Sub Type Single Family Residence
Listing Status Sold
Purchase Type For Sale
Square Footage 1,100 sqft
Price per Sqft $481
MLS Listing ID 40442704
Sold Date 07/21/23
Style Bungalow
Bedrooms 3
Full Baths 2
Abv Grd Liv Area 2,200
Originating Board Grey Bruce Owen Sound
Year Built 2005
Annual Tax Amount $3,512
Property Sub-Type Single Family Residence
Property Description
This home is situated on a 60' X 162' landscaped lot, which is fenced, great for children or pets. The rear deck is great for relaxing, entertaining and BBQ as right inside the sliding patio doors is the kitchen and dining area. Kitchen has a generous amount of cabinets. Living room has a large picture window. Three bedrooms and a 4pc bath complete this level. Main level flooring is all hardwood. Lower level has a family room with a gas fireplace, rec room, storage room, utility room, with laundry/4pc bath combined. This is a great family home, simply awaiting a new owner.
Location
Province ON
County Bruce
Area Brockton
Zoning R2
Direction Walkerton's main street, East of bridge. Turn right on William Street, follow around and it changes to Orange Street. Property on the right.
Rooms
Other Rooms Shed(s)
Basement Full, Finished, Sump Pump
Kitchen 1
Interior
Interior Features High Speed Internet, Air Exchanger, Auto Garage Door Remote(s), Central Vacuum, Floor Drains, Water Meter
Heating Forced Air, Natural Gas
Cooling Central Air
Fireplaces Number 1
Fireplaces Type Family Room, Gas
Fireplace Yes
Window Features Window Coverings
Appliance Water Heater Owned, Dryer, Hot Water Tank Owned, Range Hood, Refrigerator, Satellite Dish, Stove, Washer
Laundry Gas Dryer Hookup, Lower Level, Sink, Washer Hookup
Exterior
Exterior Feature Landscaped, Year Round Living
Parking Features Attached Garage, Garage Door Opener, Gravel
Garage Spaces 1.0
Pool None
Utilities Available Cable Connected, Cell Service, Electricity Connected, Fibre Optics, Garbage/Sanitary Collection, Natural Gas Connected, Recycling Pickup, Street Lights, Phone Connected, Underground Utilities
Waterfront Description River/Stream
Roof Type Asphalt Shing
Street Surface Paved
Porch Deck, Porch
Lot Frontage 66.06
Lot Depth 162.66
Garage Yes
Building
Lot Description Urban, Rectangular, City Lot, Near Golf Course, Hospital, Industrial Park, Landscaped, Library, Place of Worship, Rec./Community Centre, School Bus Route, Trails
Faces Walkerton's main street, East of bridge. Turn right on William Street, follow around and it changes to Orange Street. Property on the right.
Foundation Poured Concrete
Sewer Sewer (Municipal)
Water Municipal-Metered
Architectural Style Bungalow
Structure Type Other
New Construction No
Others
Senior Community false
Tax ID 332050435
Ownership Freehold/None
Read Less
Want to know what your home might be worth? Contact us for a FREE valuation!

Our team is ready to help you sell your home for the highest possible price ASAP
GET MORE INFORMATION





